1015 S Main, Wichita, KS 67213
Local realty services provided by:ERA Great American Realty
1015 S Main,Wichita, KS 67213
$149,900
- 5 Beds
- 4 Baths
- 2,155 sq. ft.
- Single family
- Pending
Listed by: megan rae niedens
Office: mccurdy real estate & auction, llc.
MLS#:663476
Source:South Central Kansas MLS
Price summary
- Price:$149,900
- Price per sq. ft.:$69.56
About this home
This 5-bedroom, 4-bathroom home has been updated both inside and out, offering a covered front porch, a second-story deck, and a convenient location near downtown! Inside, the open-concept main floor includes a living/dining/kitchen space, a full bathroom with a tub/shower combo, and a sizable bedroom with an ensuite bathroom with a beautiful walk-in shower. There is also a laundry/mudroom with its own exterior entrance. Upstairs is a bonus space ideal for a family room or office/study space. There are four bedrooms, one with an ensuite bathroom, giving a second primary option, and an additional full bathroom. The balcony is accessible from the hallway and a bedroom. Per seller, updates include: Paint LVP Flooring Fixtures Appliances Cabinets Countertops Foundation work for cellar (completed by Thrasher) And More!!! *Buyer should verify school assignments as they are subject to change. All information deemed reliable but not guaranteed.
Contact an agent
Home facts
- Year built:1910
- Listing ID #:663476
- Added:33 day(s) ago
- Updated:December 17, 2025 at 10:50 AM
Rooms and interior
- Bedrooms:5
- Total bathrooms:4
- Full bathrooms:4
- Living area:2,155 sq. ft.
Heating and cooling
- Cooling:Central Air, Electric
- Heating:Forced Air, Natural Gas
Structure and exterior
- Roof:Composition
- Year built:1910
- Building area:2,155 sq. ft.
- Lot area:0.16 Acres
Schools
- High school:West
- Middle school:Hamilton
- Elementary school:Harry Street
Utilities
- Sewer:Sewer Available
Finances and disclosures
- Price:$149,900
- Price per sq. ft.:$69.56
- Tax amount:$927 (2024)
New listings near 1015 S Main
- New
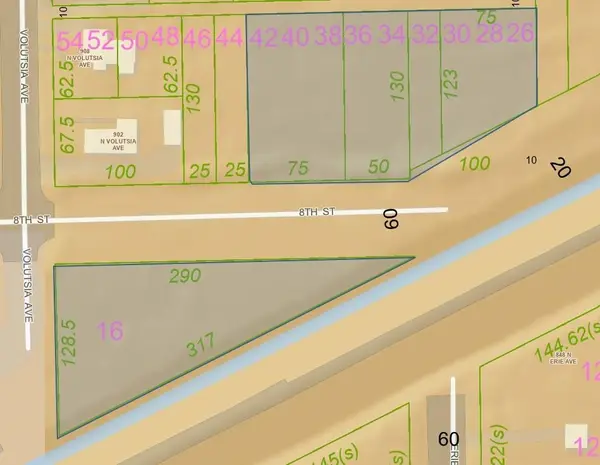 $85,000Active1.03 Acres
$85,000Active1.03 AcresLot 16 Buck's Add, Wichita, KS 67214
HERITAGE 1ST REALTY - New
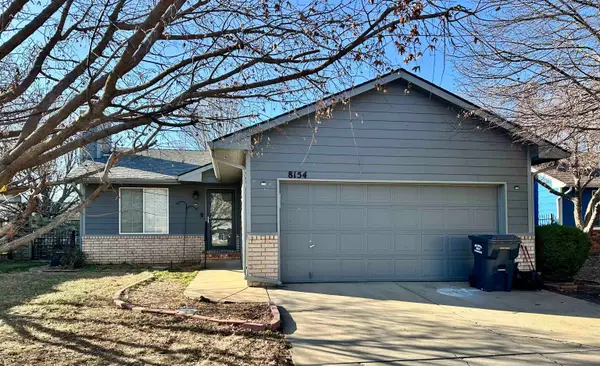 $255,000Active3 beds 2 baths1,688 sq. ft.
$255,000Active3 beds 2 baths1,688 sq. ft.8154 W 16th Ct N, Wichita, KS 67212
RE/MAX PREMIER - New
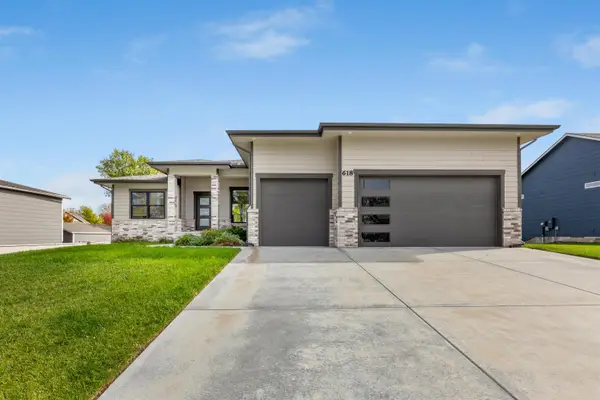 $375,000Active3 beds 2 baths1,662 sq. ft.
$375,000Active3 beds 2 baths1,662 sq. ft.618 S Clear Creek St, Wichita, KS 67230
KELLER WILLIAMS HOMETOWN PARTNERS - New
 $500,000Active20 Acres
$500,000Active20 Acres00000 E 69th Street N., Wichita, KS 67228
COLDWELL BANKER PLAZA REAL ESTATE - New
 $120,000Active2 beds 1 baths768 sq. ft.
$120,000Active2 beds 1 baths768 sq. ft.5319 W Elm St, Wichita, KS 67212
HIGH POINT REALTY, LLC - New
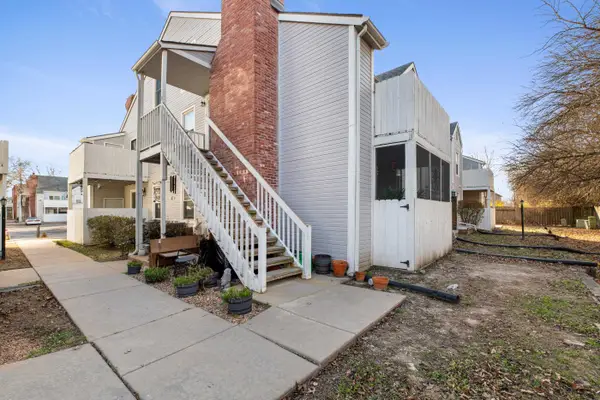 $115,500Active2 beds 2 baths1,150 sq. ft.
$115,500Active2 beds 2 baths1,150 sq. ft.1717 S Cypress St Apt 1424, Wichita, KS 67207
BERKSHIRE HATHAWAY PENFED REALTY - New
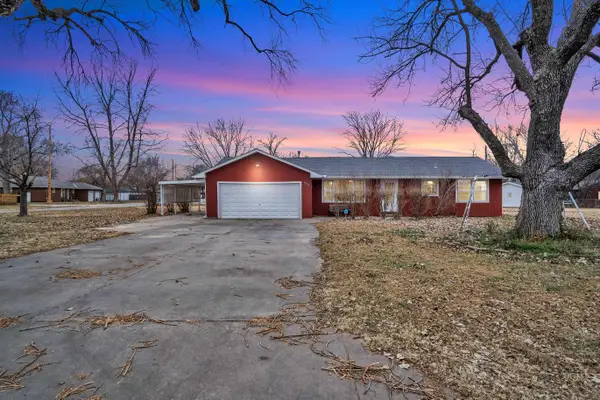 $145,000Active3 beds 1 baths1,687 sq. ft.
$145,000Active3 beds 1 baths1,687 sq. ft.1250 W Sullivan Cir, Wichita, KS 67204
BERKSHIRE HATHAWAY PENFED REALTY - New
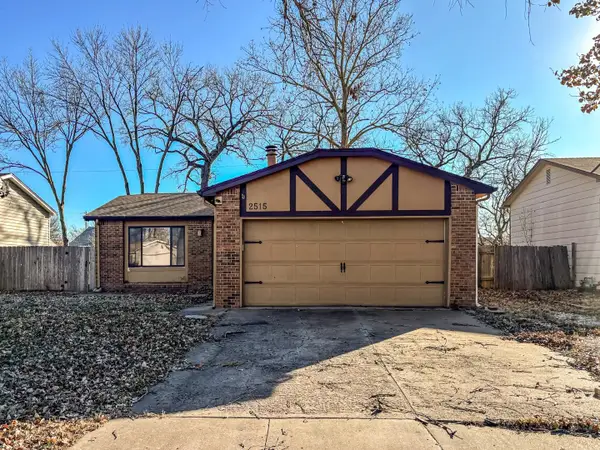 $135,000Active3 beds 2 baths1,512 sq. ft.
$135,000Active3 beds 2 baths1,512 sq. ft.2515 W Sunnybrook, Wichita, KS 67217
MCCURDY REAL ESTATE & AUCTION, LLC - New
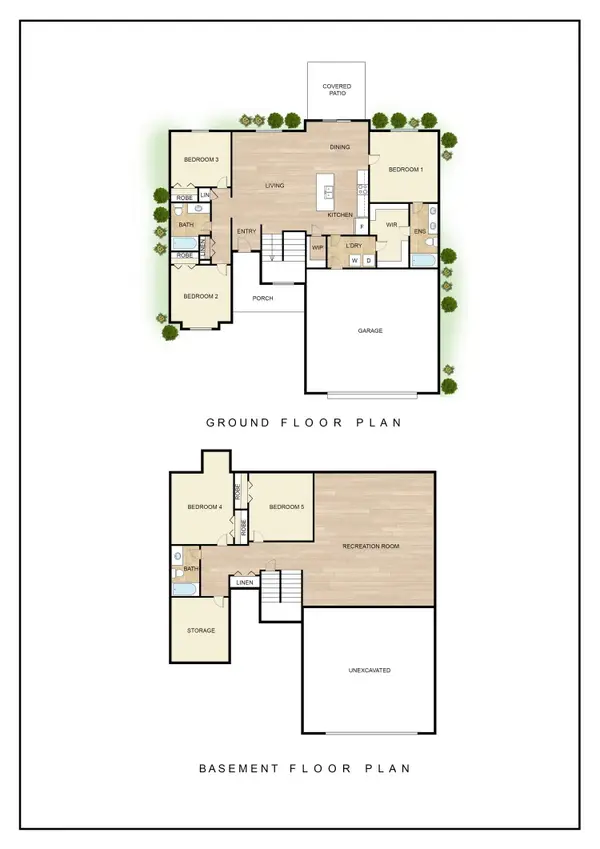 $325,755Active5 beds 3 baths2,318 sq. ft.
$325,755Active5 beds 3 baths2,318 sq. ft.2514 E Mantane, Wichita, KS 67219
J RUSSELL REAL ESTATE - New
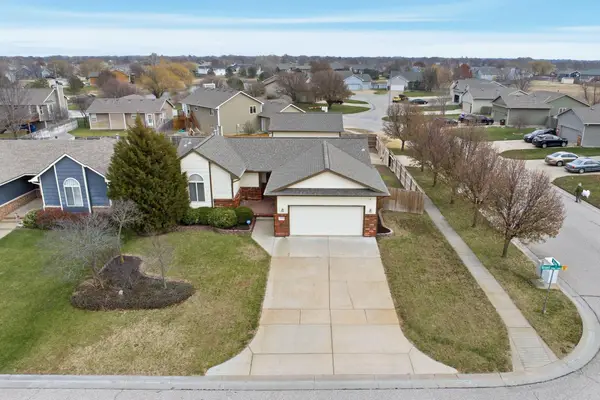 $309,570Active5 beds 3 baths2,400 sq. ft.
$309,570Active5 beds 3 baths2,400 sq. ft.11902 W Grant Ct, Wichita, KS 67209
BETTER HOMES & GARDENS REAL ESTATE WOSTAL REALTY
