10306 E Boxthorn St, Wichita, KS 67726-3633
Local realty services provided by:ERA Great American Realty
10306 E Boxthorn St,Wichita, KS 67726-3633
- 5 Beds
- 4 Baths
- - sq. ft.
- Single family
- Sold
Listed by: tracy kirkland
Office: nikkel and associates
MLS#:663430
Source:South Central Kansas MLS
Sorry, we are unable to map this address
Price summary
- Price:
About this home
Beautiful 5-Bedroom 3.5 bath home in Tallgrass East, one of East Wichita’s most desirable neighborhoods. Perfectly tailored for both relaxation and entertaining, the open floor plan features a warm and inviting family room with a beautiful stone surround fireplace 9’ ceilings and large windows that provide the space with natural light. The kitchen is updated with modern finishes and the sliding glass door in the breakfast area leads to an amazing patio in the beautifully landscaped back yard – great for pets, entertaining or gardening Don't worry about cleaning out the gutters, the sellers have had gutter covers installed. The main floor also features a welcoming formal living/dining room with vaulted ceilings, and on the way to the 2-car garage you will find a half bath, coat closet and laundry room. The master suite is a private retreat complete with vaulted ceilings, your own sitting area, a walk-in closet and private bath including a soaker tub, separate shower, and dual sink vanity. There are three other bedrooms, full bathroom with dual sink vanity and linen storage that rounds out the upstairs. The finished basement provides additional living space with another family room, wet bar that includes the refrigerator, bedroom with walk-in closet, bathroom and storage closets, ideal for a home theater, playroom, or home office. As part of a vibrant HOA community, enjoy access to top-tier amenities such as a pool, clubhouse, tennis and pickleball courts, ball fields, and sidewalks throughout the neighborhood. Don’t miss this opportunity to own this well maintained and beautifully improved home in a prime east Wichita location
Contact an agent
Home facts
- Year built:1991
- Listing ID #:663430
- Added:52 day(s) ago
- Updated:December 07, 2025 at 07:33 AM
Rooms and interior
- Bedrooms:5
- Total bathrooms:4
- Full bathrooms:3
- Half bathrooms:1
Heating and cooling
- Cooling:Central Air, Electric
- Heating:Forced Air, Natural Gas, Zoned
Structure and exterior
- Roof:Composition
- Year built:1991
Schools
- High school:Southeast
- Middle school:Coleman
- Elementary school:Minneha
Utilities
- Sewer:Sewer Available
Finances and disclosures
- Price:
- Tax amount:$3,818 (2024)
New listings near 10306 E Boxthorn St
- Open Sun, 2 to 4pmNew
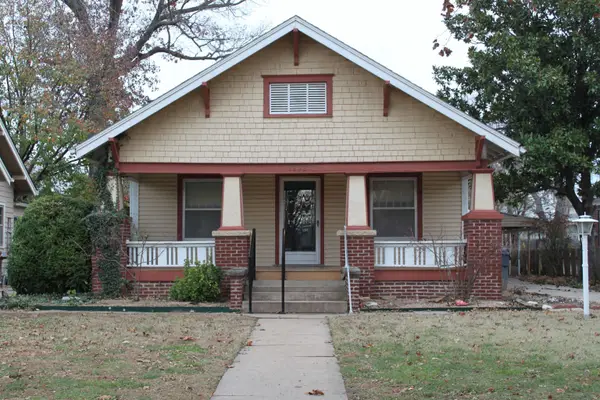 $220,000Active4 beds 2 baths1,744 sq. ft.
$220,000Active4 beds 2 baths1,744 sq. ft.1232 N Coolidge Ave, Wichita, KS 67203
PLATINUM REALTY LLC - New
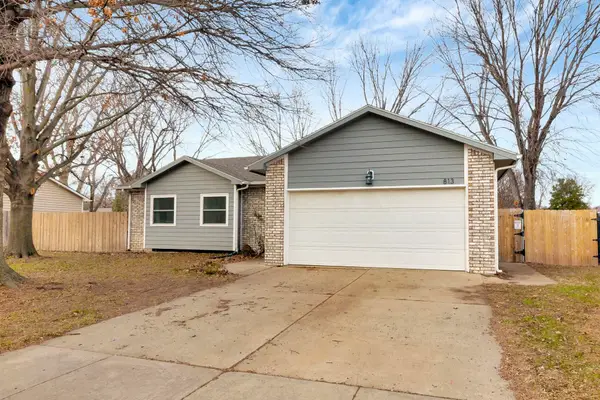 $275,000Active4 beds 2 baths2,151 sq. ft.
$275,000Active4 beds 2 baths2,151 sq. ft.813 N Convington, Wichita, KS 67212
BERKSHIRE HATHAWAY PENFED REALTY - New
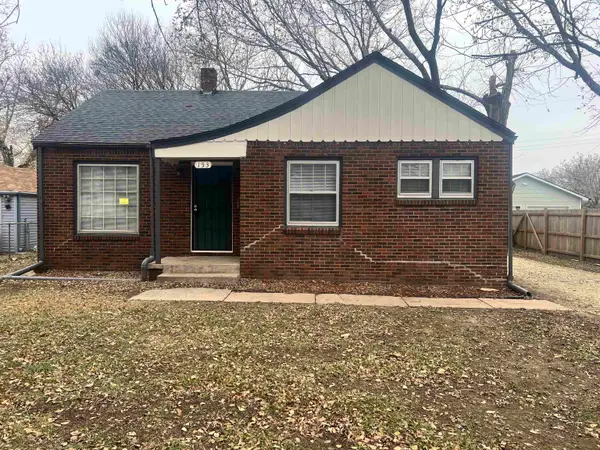 $140,000Active2 beds 1 baths882 sq. ft.
$140,000Active2 beds 1 baths882 sq. ft.153 S Mccomas, Wichita, KS 67213
HERITAGE 1ST REALTY - Open Sun, 2 to 4pmNew
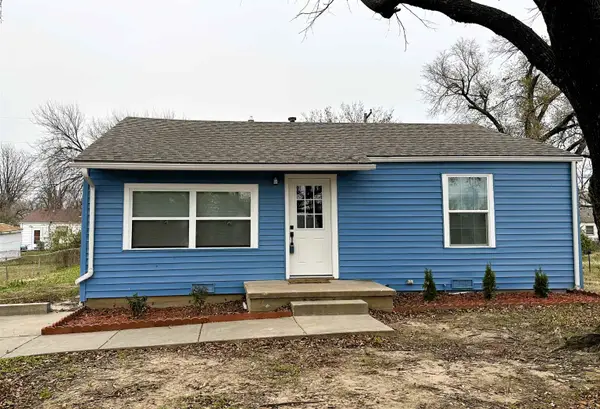 $122,400Active3 beds 1 baths890 sq. ft.
$122,400Active3 beds 1 baths890 sq. ft.2336 N Estelle, Wichita, KS 67219
KELLER WILLIAMS HOMETOWN PARTNERS - New
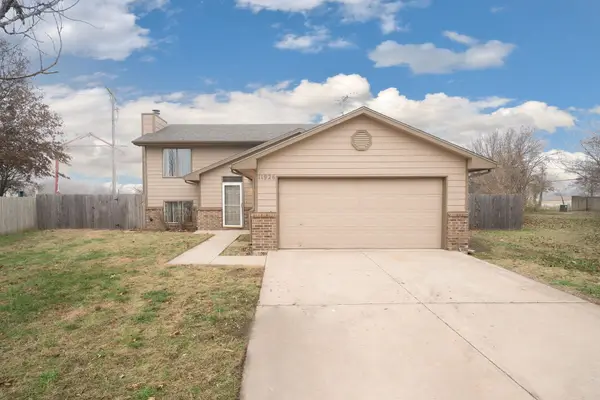 Listed by ERA$215,000Active3 beds 3 baths1,480 sq. ft.
Listed by ERA$215,000Active3 beds 3 baths1,480 sq. ft.11926 W Cornelison Ct., Wichita, KS 67212
ERA GREAT AMERICAN REALTY - New
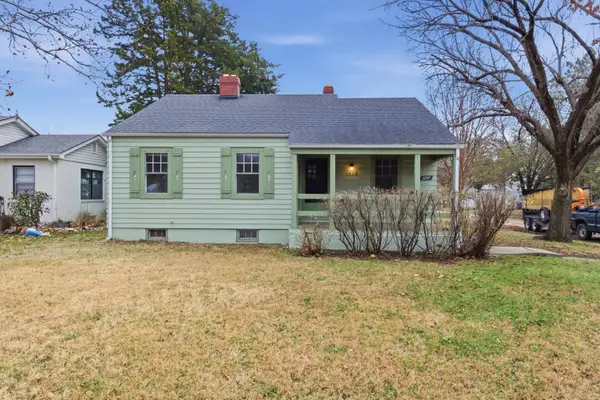 $134,900Active2 beds 2 baths1,518 sq. ft.
$134,900Active2 beds 2 baths1,518 sq. ft.1502 N Perry Ave, Wichita, KS 67203
KELLER WILLIAMS HOMETOWN PARTNERS - New
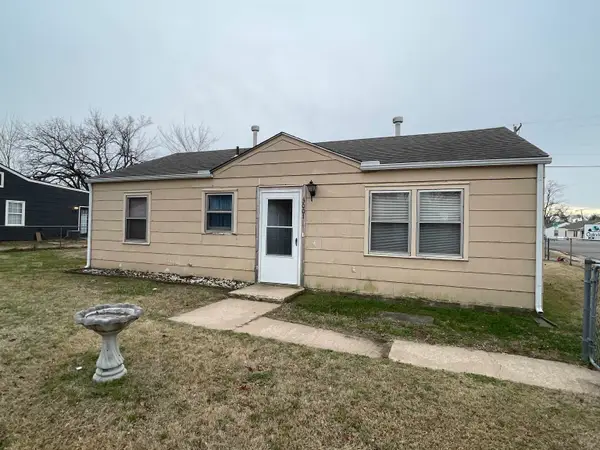 $85,000Active3 beds 1 baths864 sq. ft.
$85,000Active3 beds 1 baths864 sq. ft.3001 E Locust St, Wichita, KS 67216
BERKSHIRE HATHAWAY PENFED REALTY - New
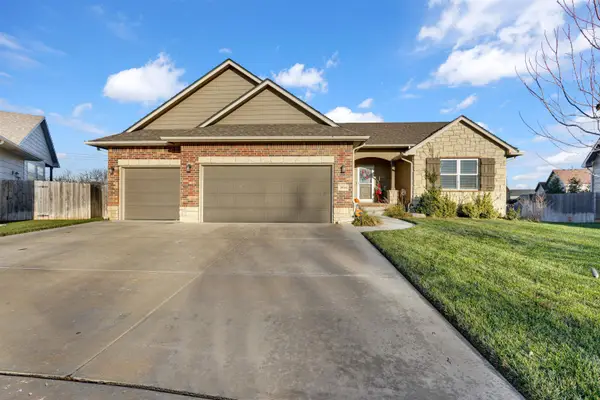 $425,000Active5 beds 3 baths2,810 sq. ft.
$425,000Active5 beds 3 baths2,810 sq. ft.2914 W 58th Ct N, Wichita, KS 67204
REECE NICHOLS SOUTH CENTRAL KANSAS - Open Sun, 2 to 4pmNew
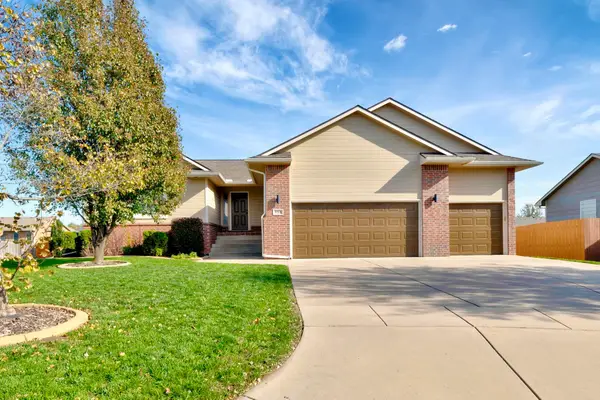 $330,000Active5 beds 3 baths2,358 sq. ft.
$330,000Active5 beds 3 baths2,358 sq. ft.5112 N Saker Cir, Wichita, KS 67219
PINNACLE REALTY GROUP - New
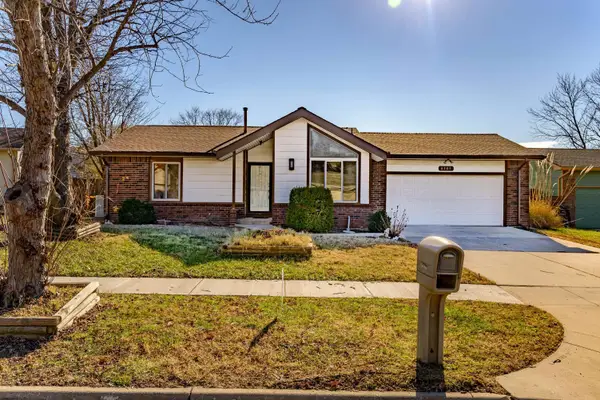 $245,000Active2 beds 3 baths2,031 sq. ft.
$245,000Active2 beds 3 baths2,031 sq. ft.8309 E Chalet Dr, Wichita, KS 67207
KELLER WILLIAMS SIGNATURE PARTNERS, LLC
