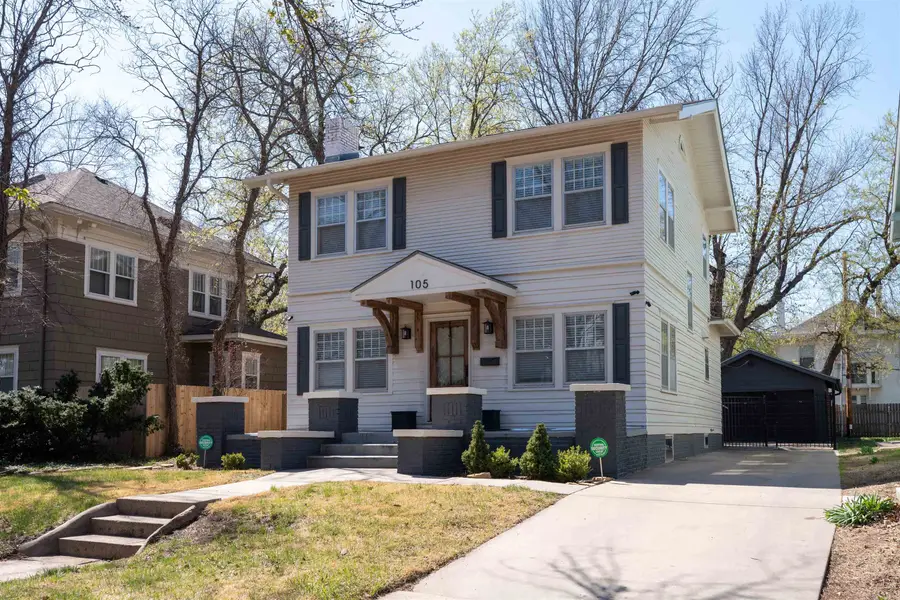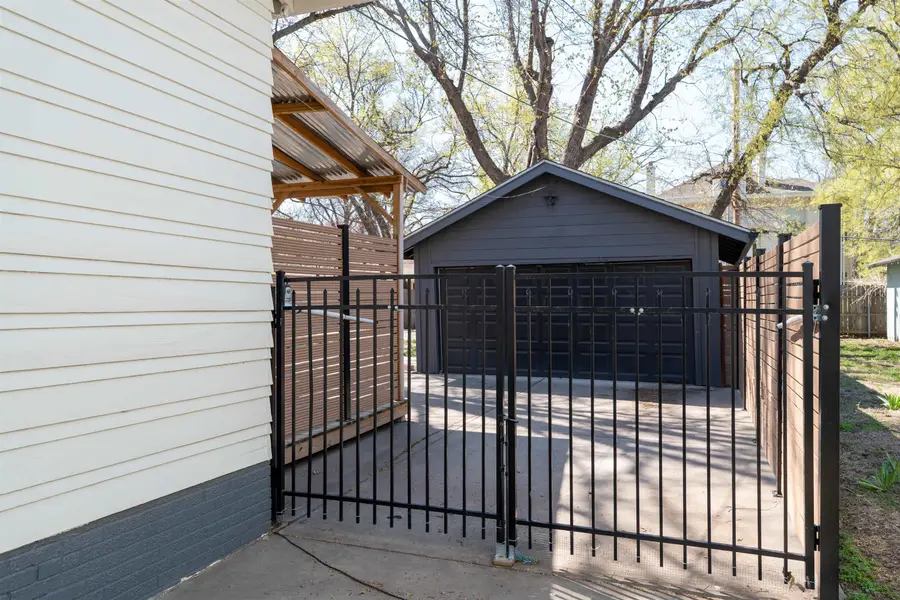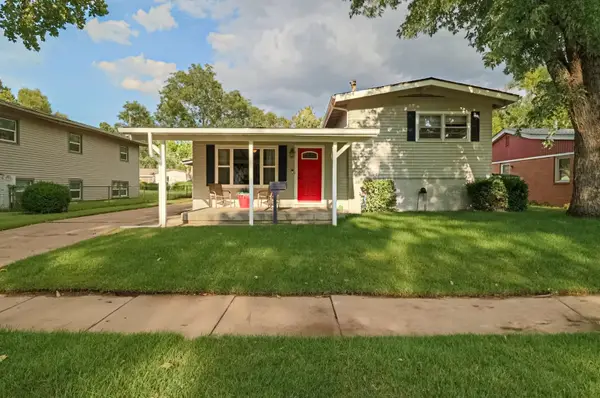105 N Terrace Dr, Wichita, KS 67208
Local realty services provided by:ERA Great American Realty



105 N Terrace Dr,Wichita, KS 67208
$325,000
- 3 Beds
- 2 Baths
- 2,128 sq. ft.
- Single family
- Active
Listed by:eric locke
Office:real broker, llc.
MLS#:659503
Source:South Central Kansas MLS
Price summary
- Price:$325,000
- Price per sq. ft.:$152.73
About this home
Come tour this charming home in College Hill that effortlessly blends character with modern upgrades. Featuring three spacious bedrooms, including a luxurious master suite with a generous walk-in closet, the home offers ample space for relaxation and privacy. The home’s layout ensures convenience for both daily living and entertaining. The newer kitchen is a true highlight, boasting sleek upgraded appliances, a prep island for culinary creativity, and a bright, inviting atmosphere perfect for family meals. Adjacent to the kitchen, the formal dining area provides an elegant space for hosting dinners or enjoying cozy meals with loved ones. The home showcases timeless refinished hardwood flooring throughout, adding warmth and charm to every room. A stunning wraparound staircase provides a striking focal point and adds to the home's inviting character. The finished basement offers additional versatile living space, whether used for a home theater, office, or entertainment area. The two-car garage provides plenty of storage and convenience, while the covered deck allows for outdoor enjoyment in any season. The fenced backyard offers privacy and space for outdoor activities, making it an ideal setting for both relaxation and entertaining. With its blend of classic features and modern updates, this College Hill home is a true gem. Call today for a tour!
Contact an agent
Home facts
- Year built:1926
- Listing Id #:659503
- Added:14 day(s) ago
- Updated:August 15, 2025 at 03:15 PM
Rooms and interior
- Bedrooms:3
- Total bathrooms:2
- Full bathrooms:1
- Half bathrooms:1
- Living area:2,128 sq. ft.
Heating and cooling
- Cooling:Central Air, Electric
- Heating:Forced Air, Natural Gas
Structure and exterior
- Roof:Composition
- Year built:1926
- Building area:2,128 sq. ft.
- Lot area:0.16 Acres
Schools
- High school:East
- Middle school:Robinson
- Elementary school:Hyde
Utilities
- Sewer:Sewer Available
Finances and disclosures
- Price:$325,000
- Price per sq. ft.:$152.73
- Tax amount:$3,657 (2024)
New listings near 105 N Terrace Dr
- New
 $245,000Active3 beds 2 baths1,985 sq. ft.
$245,000Active3 beds 2 baths1,985 sq. ft.11323 W Cindy St, Wichita, KS 67212
HERITAGE 1ST REALTY - Open Sat, 12 to 2pmNew
 $190,000Active3 beds 2 baths1,296 sq. ft.
$190,000Active3 beds 2 baths1,296 sq. ft.1820 N Westridge Dr., Wichita, KS 67203
KINZLE & CO. PREMIER REAL ESTATE - New
 $135,000Active4 beds 2 baths1,872 sq. ft.
$135,000Active4 beds 2 baths1,872 sq. ft.1345 S Water St, Wichita, KS 67213
MEXUS REAL ESTATE - New
 $68,000Active2 beds 1 baths792 sq. ft.
$68,000Active2 beds 1 baths792 sq. ft.1848 S Ellis Ave, Wichita, KS 67211
LPT REALTY, LLC - New
 $499,900Active3 beds 3 baths4,436 sq. ft.
$499,900Active3 beds 3 baths4,436 sq. ft.351 S Wind Rows Lake Dr., Goddard, KS 67052
REAL BROKER, LLC - New
 $1,575,000Active4 beds 4 baths4,763 sq. ft.
$1,575,000Active4 beds 4 baths4,763 sq. ft.3400 N 127th St E, Wichita, KS 67226
REAL BROKER, LLC - Open Sat, 1 to 3pmNew
 $142,000Active2 beds 2 baths1,467 sq. ft.
$142,000Active2 beds 2 baths1,467 sq. ft.1450 S Webb Rd, Wichita, KS 67207
BERKSHIRE HATHAWAY PENFED REALTY - New
 $275,000Active4 beds 3 baths2,082 sq. ft.
$275,000Active4 beds 3 baths2,082 sq. ft.1534 N Valleyview Ct, Wichita, KS 67212
REECE NICHOLS SOUTH CENTRAL KANSAS - New
 $490,000Active5 beds 3 baths3,276 sq. ft.
$490,000Active5 beds 3 baths3,276 sq. ft.4402 N Cimarron St, Wichita, KS 67205
BERKSHIRE HATHAWAY PENFED REALTY - New
 $299,900Active2 beds 3 baths1,850 sq. ft.
$299,900Active2 beds 3 baths1,850 sq. ft.7700 E 13th St N Unit 42, Wichita, KS 67206
BERKSHIRE HATHAWAY PENFED REALTY
