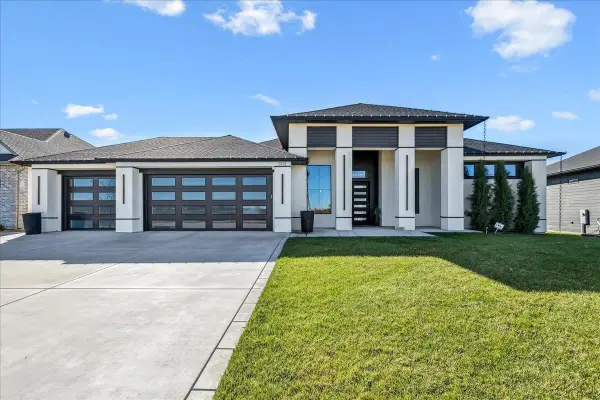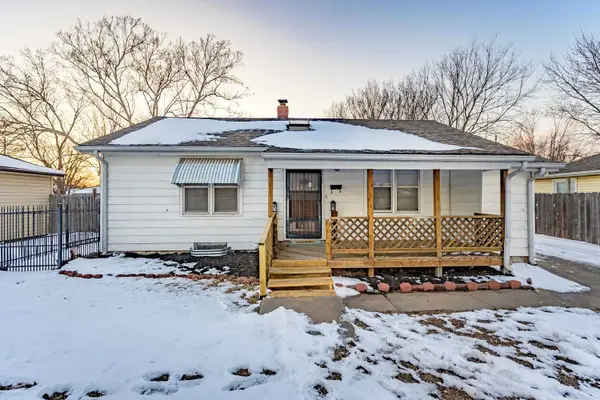Local realty services provided by:ERA Great American Realty
10504 W Texas St Unit 401,Wichita, KS 67209
$125,000
- 2 Beds
- 2 Baths
- 1,344 sq. ft.
- Condominium
- Active
Listed by: stephanie carlson
Office: berkshire hathaway penfed realty
MLS#:663687
Source:South Central Kansas MLS
Price summary
- Price:$125,000
- Price per sq. ft.:$93.01
About this home
Step into this inviting maintenance-free 2-bedroom, 1½-bath condo nestled on Wichita’s desirable West Side, where comfortable, worry-free living meets charm and convenience. The main level welcomes you with a bright, open living space. Adjacent is an ample dining nook and a well-equipped kitchen with full appliances, making entertaining or everyday meals a breeze. Upstairs, discover a generous primary bedroom featuring a spacious walk-in closet and a second well-appointed bedroom, complemented by a full bathroom. The lower level offers bonus living space — ideal for an office, media room or guest retreat — along with handy storage and laundry areas. Outside, a private fenced patio invites relaxed outdoor moments, and parking is easy with your assigned space in a shared two-car garage. The homeowner’s association covers exterior maintenance of roof, siding, and gutters, as well as lawn care, snow removal, and trash. All of this allows you to simply enjoy the lifestyle! Located close to shopping, dining and major routes, this condo offers an exceptional blend of convenience, comfort and style for the next owner.
Contact an agent
Home facts
- Year built:1982
- Listing ID #:663687
- Added:101 day(s) ago
- Updated:January 30, 2026 at 06:33 PM
Rooms and interior
- Bedrooms:2
- Total bathrooms:2
- Full bathrooms:1
- Half bathrooms:1
- Living area:1,344 sq. ft.
Heating and cooling
- Cooling:Central Air, Electric
- Heating:Forced Air, Natural Gas
Structure and exterior
- Roof:Composition
- Year built:1982
- Building area:1,344 sq. ft.
Schools
- High school:Northwest
- Middle school:Wilbur
- Elementary school:Peterson
Utilities
- Sewer:Sewer Available
Finances and disclosures
- Price:$125,000
- Price per sq. ft.:$93.01
- Tax amount:$1,151 (2024)
New listings near 10504 W Texas St Unit 401
- New
 $26,000Active0.34 Acres
$26,000Active0.34 AcresLot 14 lock 6 Angel Acres Add, Wichita, KS 67216
BERKSHIRE HATHAWAY PENFED REALTY - New
 $375,000Active-- beds -- baths2,640 sq. ft.
$375,000Active-- beds -- baths2,640 sq. ft.16304 W Lynndale St # 16306, Goddard, KS 67052
RUSSELL REAL RESOURCES LLC - New
 $430,000Active5 beds 3 baths2,840 sq. ft.
$430,000Active5 beds 3 baths2,840 sq. ft.12422 E 27th Ct N, Wichita, KS 67226
BERKSHIRE HATHAWAY PENFED REALTY - New
 $1,250,000Active6 beds 4 baths4,265 sq. ft.
$1,250,000Active6 beds 4 baths4,265 sq. ft.3113 W Crystal Beach St, Wichita, KS 67204
LPT REALTY, LLC - New
 $139,900Active3 beds 2 baths1,134 sq. ft.
$139,900Active3 beds 2 baths1,134 sq. ft.511 S Sycamore St, Wichita, KS 67213
BERKSHIRE HATHAWAY PENFED REALTY - New
 $114,000Active2 beds 1 baths952 sq. ft.
$114,000Active2 beds 1 baths952 sq. ft.1749 S Water St, Wichita, KS 67213
BERKSHIRE HATHAWAY PENFED REALTY - New
 $385,000Active-- beds -- baths2,680 sq. ft.
$385,000Active-- beds -- baths2,680 sq. ft.16697 W Lynndale St # 16699, Goddard, KS 67052
RUSSELL REAL RESOURCES LLC - New
 $219,999Active3 beds 2 baths1,512 sq. ft.
$219,999Active3 beds 2 baths1,512 sq. ft.2515 W Sunnybrook St, Wichita, KS 67217
BERKSHIRE HATHAWAY PENFED REALTY - Open Sun, 2 to 4pmNew
 $135,000Active2 beds 1 baths810 sq. ft.
$135,000Active2 beds 1 baths810 sq. ft.2327 S Greenwood St, Wichita, KS 67211-5235
HERITAGE 1ST REALTY - New
 $200,000Active4 beds 2 baths1,731 sq. ft.
$200,000Active4 beds 2 baths1,731 sq. ft.2902 S Saint Paul Ave, Wichita, KS 67217
AT HOME WICHITA REAL ESTATE

