10516 W Graber Cir., Wichita, KS 67215
Local realty services provided by:ERA Great American Realty
10516 W Graber Cir.,Wichita, KS 67215
$374,900
- 5 Beds
- 3 Baths
- 2,387 sq. ft.
- Single family
- Pending
Listed by: janelle cook
Office: j russell real estate
MLS#:662208
Source:South Central Kansas MLS
Price summary
- Price:$374,900
- Price per sq. ft.:$157.06
About this home
The Kinsley by TW Custom Homes offers 5 bedrooms and 3 bathrooms with a thoughtfully designed, open-concept layout. The heart of the home features a bright living area with a tray ceiling, seamlessly connected to the dining space and kitchen—perfect for everyday living and entertaining. The stunning primary suite is a true retreat, showcasing a tray ceiling, custom tile shower, and spacious walk-in closet. Conveniently located just outside the primary suite, the laundry room is tucked into its own space with a closable door to keep everything neat and organized. The fully finished basement expands your living space with a large family room, two additional bedrooms, one bathroom, and a generous storage area. Step outside to a massive covered concrete patio from the mid-level walkout—ideal for gatherings, grilling, or enjoying the outdoors in any season. An irrigation well, sod, and sprinkler system are included. Taxes and specials are estimated. This home backs to a tree row for additional privacy and is on a cul-de-sac street for added safety. All information is deemed reliable but not guaranteed and is subject to change without notice.
Contact an agent
Home facts
- Year built:2025
- Listing ID #:662208
- Added:156 day(s) ago
- Updated:February 23, 2026 at 08:42 AM
Rooms and interior
- Bedrooms:5
- Total bathrooms:3
- Full bathrooms:3
- Living area:2,387 sq. ft.
Heating and cooling
- Cooling:Central Air
- Heating:Forced Air
Structure and exterior
- Roof:Composition
- Year built:2025
- Building area:2,387 sq. ft.
- Lot area:0.22 Acres
Schools
- High school:Robert Goddard
- Middle school:Goddard
- Elementary school:Amelia Earhart
Utilities
- Sewer:Sewer Available
Finances and disclosures
- Price:$374,900
- Price per sq. ft.:$157.06
- Tax amount:$4,874 (2025)
New listings near 10516 W Graber Cir.
- New
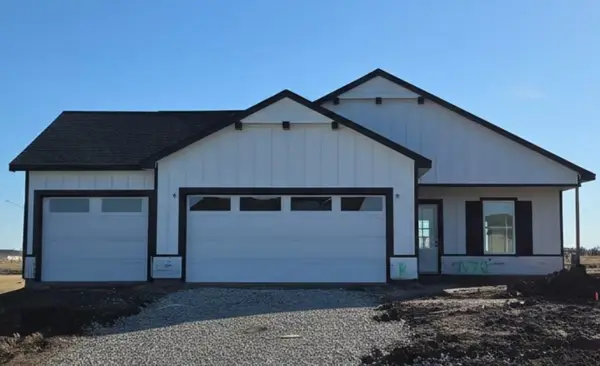 $288,990Active4 beds 2 baths1,608 sq. ft.
$288,990Active4 beds 2 baths1,608 sq. ft.1013 N Forestview St, Wichita, KS 67235
BERKSHIRE HATHAWAY PENFED REALTY - New
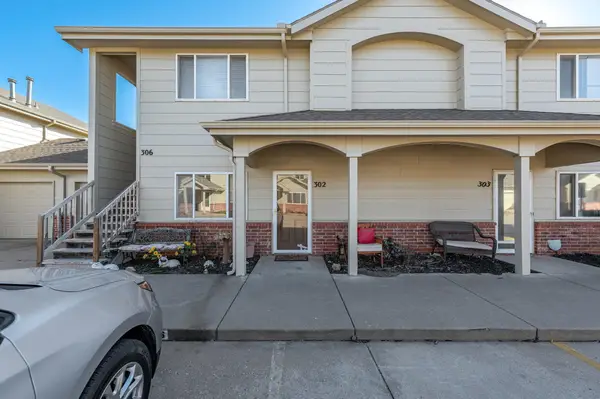 $130,000Active2 beds 1 baths900 sq. ft.
$130,000Active2 beds 1 baths900 sq. ft.333 S Tyler Rd, Wichita, KS 67209
KELLER WILLIAMS SIGNATURE PARTNERS, LLC - New
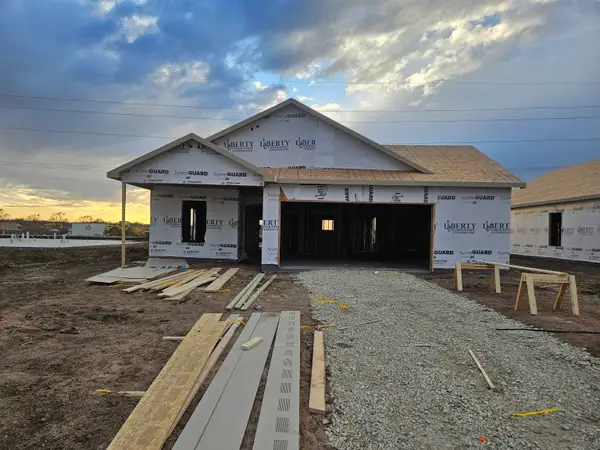 $278,990Active4 beds 2 baths1,608 sq. ft.
$278,990Active4 beds 2 baths1,608 sq. ft.1025 N Forestview St, Wichita, KS 67235
BERKSHIRE HATHAWAY PENFED REALTY - New
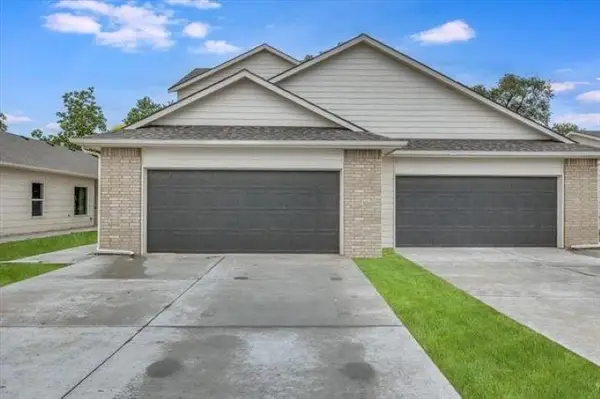 $219,000Active4 beds 3 baths1,460 sq. ft.
$219,000Active4 beds 3 baths1,460 sq. ft.12830 W Wheatland St., Wichita, KS 67235
J RUSSELL REAL ESTATE - New
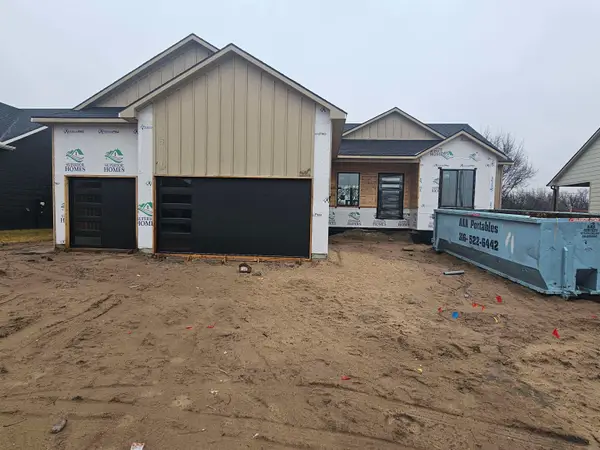 $429,000Active5 beds 3 baths2,998 sq. ft.
$429,000Active5 beds 3 baths2,998 sq. ft.3014 E Sunflower Dr, Derby, KS 67037
SUPERIOR REALTY 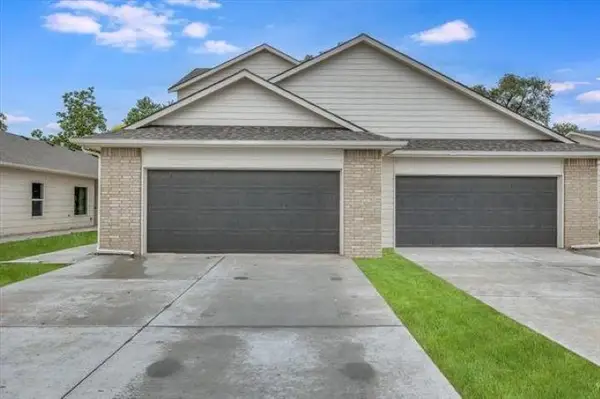 $219,000Pending4 beds 3 baths1,460 sq. ft.
$219,000Pending4 beds 3 baths1,460 sq. ft.12832 W Wheatland St., Wichita, KS 67235
J RUSSELL REAL ESTATE- New
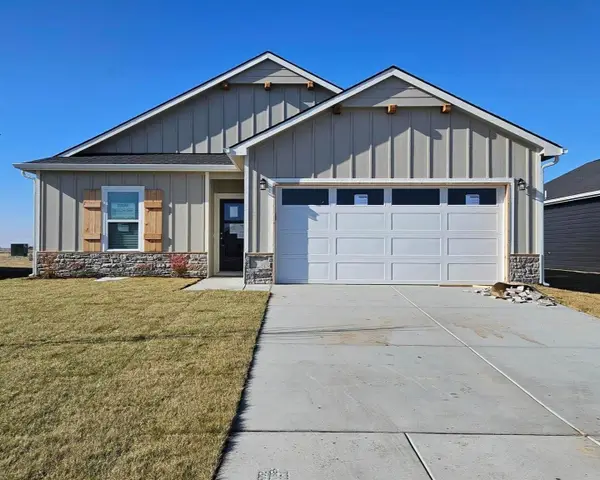 $287,990Active4 beds 2 baths1,810 sq. ft.
$287,990Active4 beds 2 baths1,810 sq. ft.1030 N Forestview Ct, Wichita, KS 67235
BERKSHIRE HATHAWAY PENFED REALTY - New
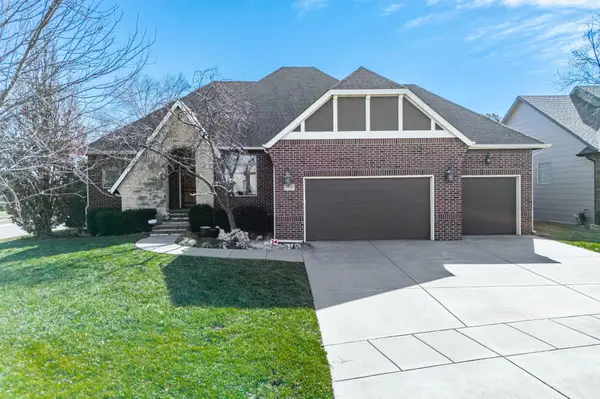 $448,000Active5 beds 3 baths3,784 sq. ft.
$448,000Active5 beds 3 baths3,784 sq. ft.2929 N Pepper Ridge, Wichita, KS 67205
BRICKTOWN ICT REALTY - Open Sun, 2 to 4pmNew
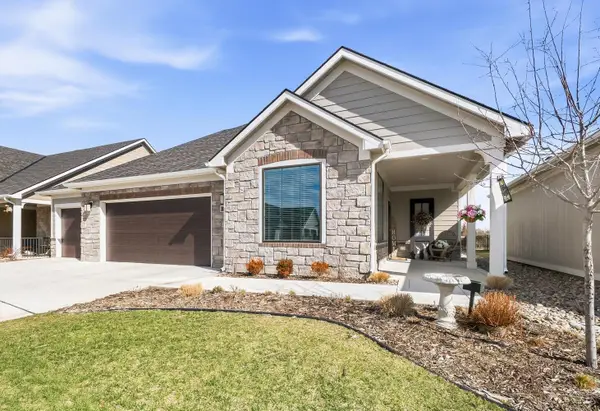 $699,000Active2 beds 2 baths2,302 sq. ft.
$699,000Active2 beds 2 baths2,302 sq. ft.1434 S Monument St, Wichita, KS 67235
BERKSHIRE HATHAWAY PENFED REALTY 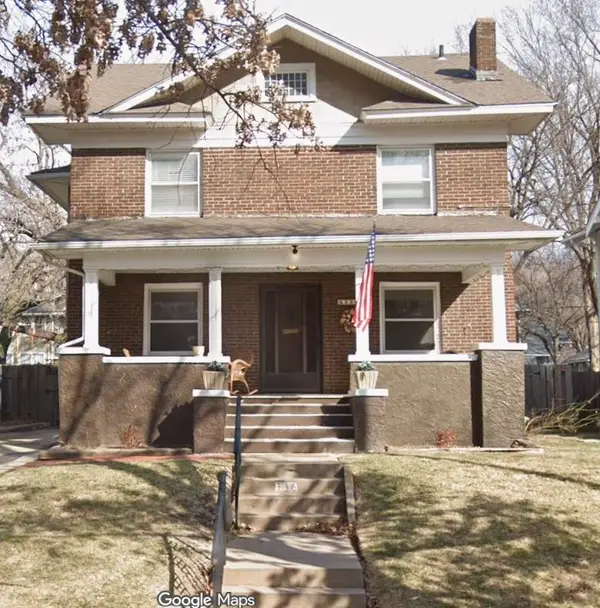 $375,000Pending5 beds 2 baths3,282 sq. ft.
$375,000Pending5 beds 2 baths3,282 sq. ft.336 N Fountain St, Wichita, KS 67208
HIGH POINT REALTY, LLC

