1126 N Bayshore Dr, Wichita, KS 67212
Local realty services provided by:ERA Great American Realty

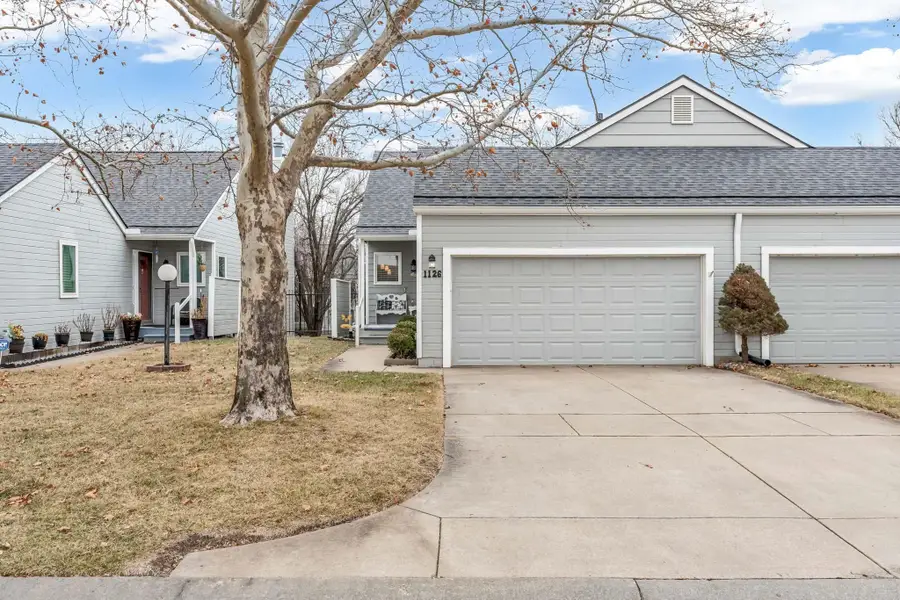
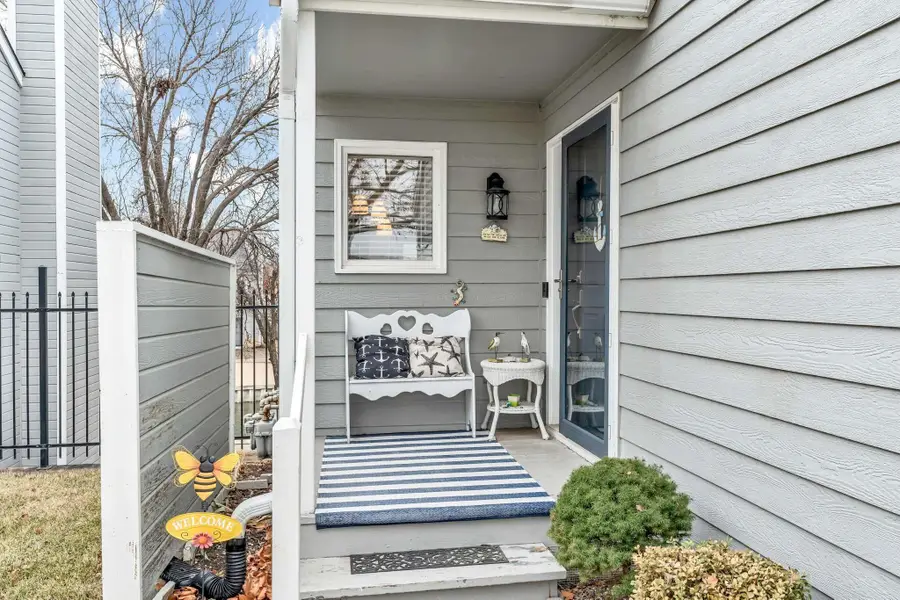
Listed by:brandi lahar
Office:keller williams hometown partners
MLS#:650578
Source:South Central Kansas MLS
Price summary
- Price:$227,500
- Price per sq. ft.:$132.58
About this home
Discover a true hidden treasure right in the heart of Wichita! This stunning Sandpiper Bay condo is your year-round retreat, offering private lake access ideal for boating, swimming, fishing, and more. Inside, you’ll find a beautifully updated kitchen designed for modern living. Equipped with newer appliances, sleek granite countertops, a double oven, and pull-out spice racks, this kitchen makes cooking a delight. With ceiling-height cabinets and a large pantry, every inch of space is optimized for convenience, including slide-out shelves throughout for easy access to all your essentials. The main floor primary bedroom offers breathtaking lake views, and an ensuite bathroom complete with granite finishes and a hidden laundry chute for added convenience. The finished walk-out basement features two additional bedrooms, a full bathroom, and a cozy family room. Step outside to your private covered patio, where you'll enjoy a serene walking path that meanders along the lake. Relax by the well-maintained beach area, ideal for everything from building sandcastles to soaking in the peaceful surroundings. The HOA covers exterior maintenance, sprinklers, a well, beach access, a dog park, and a communal area. New roof and gutters installed Fall 2023. Don’t miss out—schedule a showing today!
Contact an agent
Home facts
- Year built:1992
- Listing Id #:650578
- Added:181 day(s) ago
- Updated:August 17, 2025 at 07:39 AM
Rooms and interior
- Bedrooms:3
- Total bathrooms:2
- Full bathrooms:2
- Living area:1,716 sq. ft.
Heating and cooling
- Cooling:Central Air, Electric
- Heating:Forced Air, Natural Gas
Structure and exterior
- Roof:Composition
- Year built:1992
- Building area:1,716 sq. ft.
Schools
- High school:Northwest
- Middle school:Hadley
- Elementary school:Dodge Elem
Utilities
- Sewer:Sewer Available
Finances and disclosures
- Price:$227,500
- Price per sq. ft.:$132.58
- Tax amount:$2,311 (2024)
New listings near 1126 N Bayshore Dr
- New
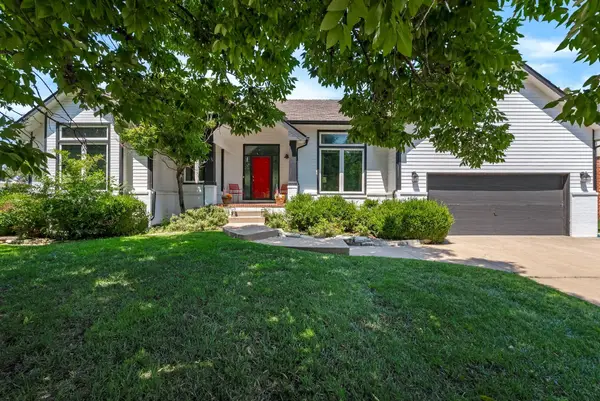 $449,000Active5 beds 3 baths3,216 sq. ft.
$449,000Active5 beds 3 baths3,216 sq. ft.8024 E Greenbriar Ct, Wichita, KS 67226
REAL BROKER, LLC - New
 $250,000Active3 beds 2 baths1,764 sq. ft.
$250,000Active3 beds 2 baths1,764 sq. ft.13806 W Lost Creek Circle, Wichita, KS 67235
BERKSHIRE HATHAWAY PENFED REALTY - New
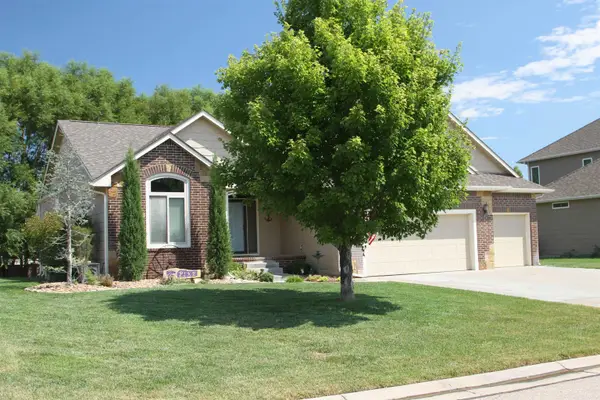 $450,000Active4 beds 3 baths2,680 sq. ft.
$450,000Active4 beds 3 baths2,680 sq. ft.14506 W Mccormick Cir, Wichita, KS 67235
BERKSHIRE HATHAWAY PENFED REALTY - New
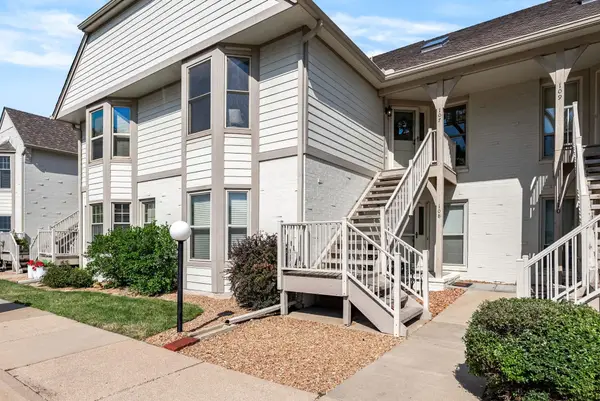 $215,000Active2 beds 2 baths1,490 sq. ft.
$215,000Active2 beds 2 baths1,490 sq. ft.2614 N Executive Way #107, Wichita, KS 67226
REECE NICHOLS SOUTH CENTRAL KANSAS - New
 $25,000Active1 beds 1 baths512 sq. ft.
$25,000Active1 beds 1 baths512 sq. ft.4636 E Harry St, Wichita, KS 67218
HERITAGE 1ST REALTY - New
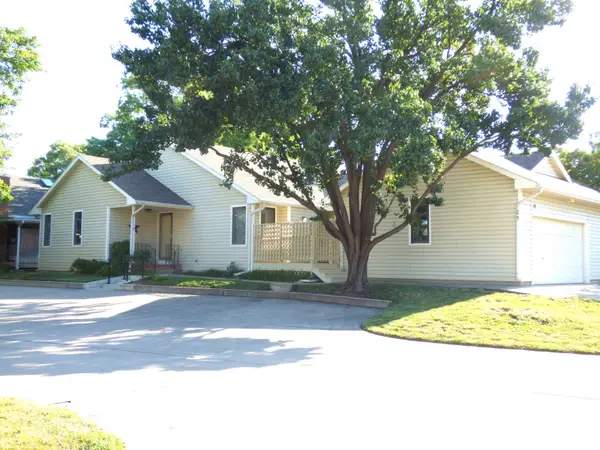 $235,000Active3 beds 3 baths2,640 sq. ft.
$235,000Active3 beds 3 baths2,640 sq. ft.9111 W 21st St N #25, Wichita, KS 67205
NEXTHOME EXCEL  $540,502Pending4 beds 3 baths2,654 sq. ft.
$540,502Pending4 beds 3 baths2,654 sq. ft.3236 N Bedford Ct, Wichita, KS 67226
RITCHIE ASSOCIATES- New
 $220,000Active2 beds 3 baths1,924 sq. ft.
$220,000Active2 beds 3 baths1,924 sq. ft.8415 W 9th St, Wichita, KS 67212
WILDCAT HOMES INC. - New
 $274,900Active3 beds 3 baths1,544 sq. ft.
$274,900Active3 beds 3 baths1,544 sq. ft.824 S Red Oaks, Wichita, KS 67207
COLLINS & ASSOCIATES - New
 $589,000Active3 beds 3 baths2,914 sq. ft.
$589,000Active3 beds 3 baths2,914 sq. ft.730 N Firefly Ct #730 N. Firefly, Wichita, KS 67204
MLS# 240932Listed by: FARM & HOME REAL ESTATE
