1126 S Christine St, Wichita, KS 67218-3420
Local realty services provided by:ERA Great American Realty
1126 S Christine St,Wichita, KS 67218-3420
$170,000
- 3 Beds
- 2 Baths
- 1,064 sq. ft.
- Single family
- Pending
Listed by: jatena leon
Office: heritage 1st realty
MLS#:665029
Source:South Central Kansas MLS
Price summary
- Price:$170,000
- Price per sq. ft.:$159.77
About this home
Completely reimagined and updated throughout, this home delivers the fresh, modern features today’s buyers want. This fully renovated 3-bed, 2-bath, 1,064 sq. ft. property has been thoughtfully upgraded to feel fresh, functional, and perfectly move-in ready for the holiday season. Quality finishes shine throughout, including a brand-new roof, new siding, new windows, updated lighting, fresh interior and exterior paint, new flooring, granite countertops, custom cabinetry, and all new appliances. The entire home showcases warm, neutral colors that create a clean, timeless backdrop for any style. The master suite is impressively spacious for this size of home, offering a private bathroom and an oversized closet. The additional two bedrooms are generously sized as well—surprisingly spacious, comfortable, and full of natural light, making the floor plan feel open and well-designed. An oversized laundry room adds exceptional convenience with abundant cabinetry, great storage, and enough space for a sitting area or additional organization. The living room feels warm and inviting—intimate yet comfortably sized for everyday living. Both bathrooms feature granite finishes and a refined, modern design. With every major component upgraded inside and out, this home offers peace of mind, low-maintenance living, and a beautifully refreshed space ready for its next owner. Ideal for first-time buyers or investors seeking a turnkey property, this home truly checks all the boxes
Contact an agent
Home facts
- Year built:1950
- Listing ID #:665029
- Added:49 day(s) ago
- Updated:January 08, 2026 at 08:46 AM
Rooms and interior
- Bedrooms:3
- Total bathrooms:2
- Full bathrooms:2
- Living area:1,064 sq. ft.
Heating and cooling
- Cooling:Central Air, Electric
- Heating:Forced Air, Natural Gas
Structure and exterior
- Roof:Composition
- Year built:1950
- Building area:1,064 sq. ft.
- Lot area:0.13 Acres
Schools
- High school:Southeast
- Middle school:Curtis
- Elementary school:Caldwell
Utilities
- Sewer:Sewer Available
Finances and disclosures
- Price:$170,000
- Price per sq. ft.:$159.77
- Tax amount:$677 (2025)
New listings near 1126 S Christine St
- New
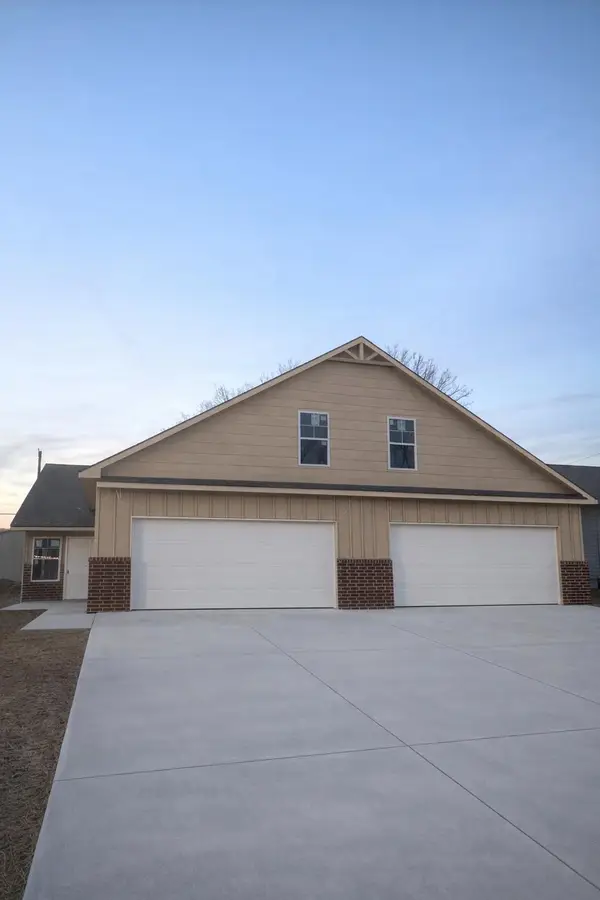 $210,000Active4 beds 3 baths2,172 sq. ft.
$210,000Active4 beds 3 baths2,172 sq. ft.731 N Elder St, Wichita, KS 67212
TITAN REALTY - New
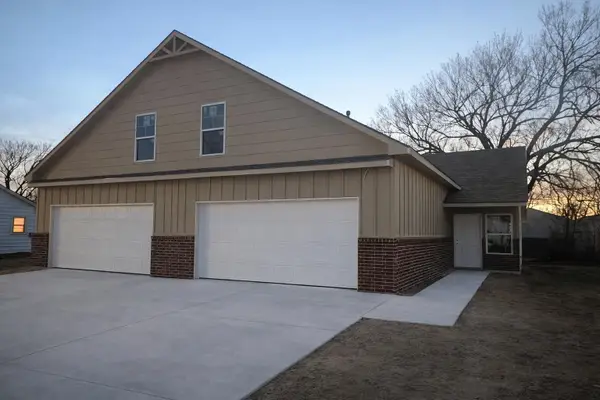 $210,000Active4 beds 3 baths2,172 sq. ft.
$210,000Active4 beds 3 baths2,172 sq. ft.733 N Elder St, Wichita, KS 67212
TITAN REALTY 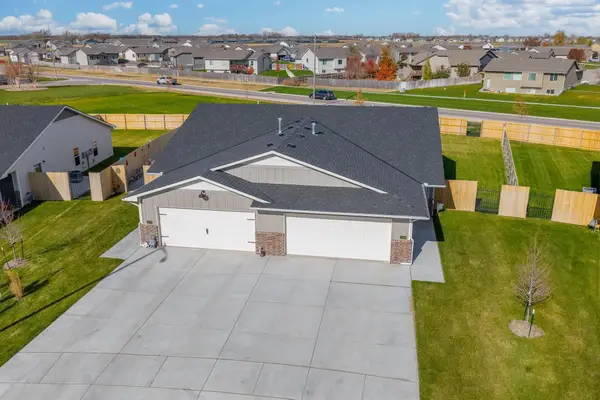 $189,900Pending3 beds 2 baths1,195 sq. ft.
$189,900Pending3 beds 2 baths1,195 sq. ft.12837 W Cowboy St, Wichita, KS 67235
RE/MAX PREMIER- New
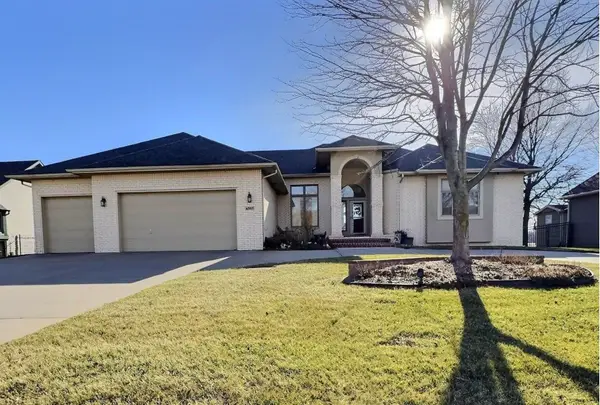 $565,000Active5 beds 4 baths4,397 sq. ft.
$565,000Active5 beds 4 baths4,397 sq. ft.6507 W Briarwood Cir, Wichita, KS 67212
HERITAGE 1ST REALTY - New
 $112,500Active2 beds 1 baths728 sq. ft.
$112,500Active2 beds 1 baths728 sq. ft.812 N Custer, Wichita, KS 67203
FOX REALTY, INC. - New
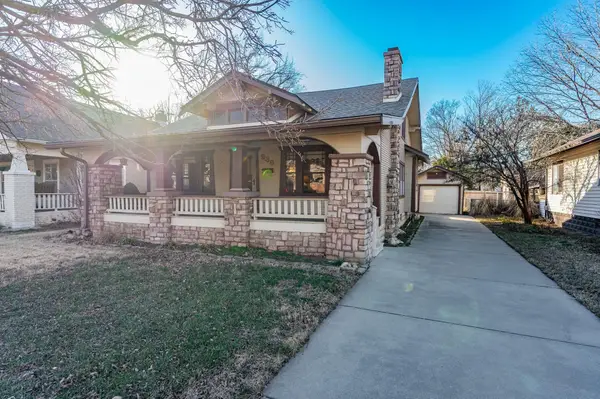 $190,000Active3 beds 1 baths1,713 sq. ft.
$190,000Active3 beds 1 baths1,713 sq. ft.939 N Litchfield Ave, Wichita, KS 67203
KELLER WILLIAMS HOMETOWN PARTNERS - New
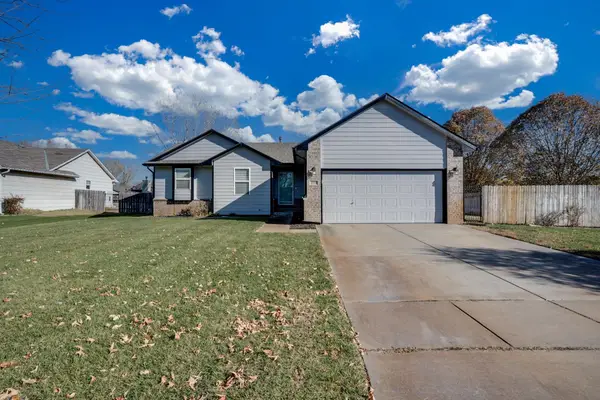 $275,000Active3 beds 3 baths2,392 sq. ft.
$275,000Active3 beds 3 baths2,392 sq. ft.4410 S Saint Paul Cir, Wichita, KS 67217
HERITAGE 1ST REALTY - Open Sat, 2 to 4pmNew
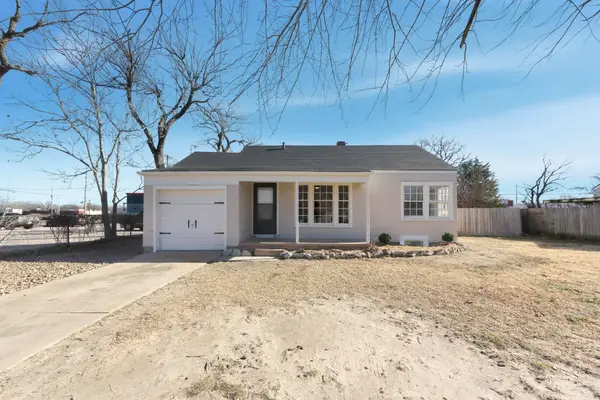 $135,000Active3 beds 1 baths1,290 sq. ft.
$135,000Active3 beds 1 baths1,290 sq. ft.112 S Colorado St, Wichita, KS 67209
KELLER WILLIAMS HOMETOWN PARTNERS - New
 $308,620Active3 beds 2 baths1,402 sq. ft.
$308,620Active3 beds 2 baths1,402 sq. ft.2373 S Saddle Cir, Wichita, KS 67235
WEST EDGE REAL ESTATE - New
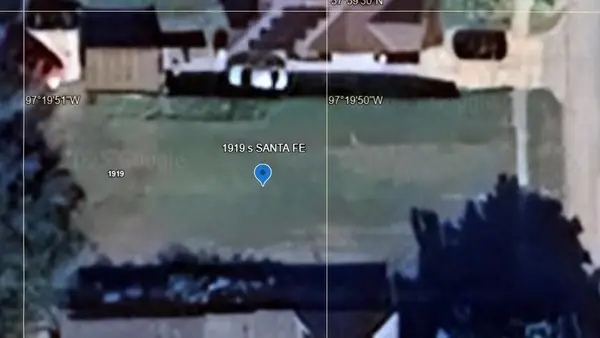 $20,000Active0.17 Acres
$20,000Active0.17 Acres1919 S Santa Fe, Wichita, KS 67213
BETTER HOMES & GARDENS REAL ESTATE WOSTAL REALTY
