11306 W Jewell St, Wichita, KS 67209
Local realty services provided by:ERA Great American Realty
11306 W Jewell St,Wichita, KS 67209
- 4 Beds
- 3 Baths
- - sq. ft.
- Single family
- Sold
Listed by: chris greene, jenny grandfield
Office: real broker, llc.
MLS#:662039
Source:South Central Kansas MLS
Sorry, we are unable to map this address
Price summary
- Price:
About this home
Welcome home: where updates meet comfort and there’s room for everyone (and everything)! This 4-bedroom, 3-bathroom beauty comes with all the things you’ve been hoping for: BRAND NEW ROOF, fresh carpet, luxury vinyl plank floors, and bathrooms so nicely renovated you may actually look forward to mornings. The kitchen is dressed up with granite countertops- because your coffee deserves a classy landing spot. On the main floor, you’ll find the master suite with its own en-suite bathroom and a fully tiled walk-in shower. Two more bedrooms and another full bathroom make sure everyone has their own space. Head downstairs and you’ll discover a second living/rec room that’s perfect for movie nights, game days, or “I just need a little peace and quiet” time. The basement also features the 4th bedroom, a full bath, plus a bonus room that could be a home office, gym, craft cave, or secret superhero lair. Outside, enjoy a brand-new roof, a two-tier deck and patio that are practically begging for barbecues, and a backyard ready for kids, pets, or epic cornhole tournaments. The 2-car attached garage rounds things out with plenty of storage for bikes, tools, or that treadmill you swore you’d use (plus there's a storage shed in the backyard for your yard items). This is the kind of home where memories are made- and laughter is pretty much guaranteed. Come see it before someone else calls dibs!
Contact an agent
Home facts
- Year built:1994
- Listing ID #:662039
- Added:112 day(s) ago
- Updated:January 08, 2026 at 11:44 PM
Rooms and interior
- Bedrooms:4
- Total bathrooms:3
- Full bathrooms:3
Heating and cooling
- Cooling:Central Air, Electric
- Heating:Forced Air, Natural Gas
Structure and exterior
- Roof:Composition
- Year built:1994
Schools
- High school:Robert Goddard
- Middle school:Goddard
- Elementary school:Explorer
Utilities
- Sewer:Sewer Available
Finances and disclosures
- Price:
- Tax amount:$2,789 (2025)
New listings near 11306 W Jewell St
- New
 $395,000Active-- beds -- baths4,344 sq. ft.
$395,000Active-- beds -- baths4,344 sq. ft.731-733 N Elder St, Wichita, KS 67212
TITAN REALTY - New
 $150,000Active1 beds 1 baths1,224 sq. ft.
$150,000Active1 beds 1 baths1,224 sq. ft.725 N Stackman Dr, Wichita, KS 67203
KELLER WILLIAMS SIGNATURE PARTNERS, LLC - Open Sun, 2 to 4pmNew
 $239,900Active4 beds 2 baths2,162 sq. ft.
$239,900Active4 beds 2 baths2,162 sq. ft.3534 W 11th St N, Wichita, KS 67203
REECE NICHOLS SOUTH CENTRAL KANSAS - New
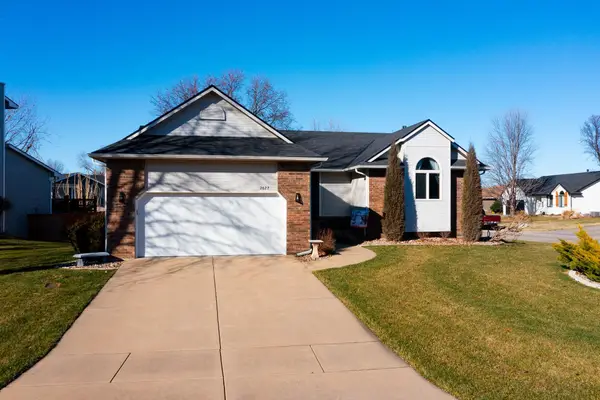 $310,000Active4 beds 3 baths2,157 sq. ft.
$310,000Active4 beds 3 baths2,157 sq. ft.2627 N Keith Ct, Wichita, KS 67205
BERKSHIRE HATHAWAY PENFED REALTY - New
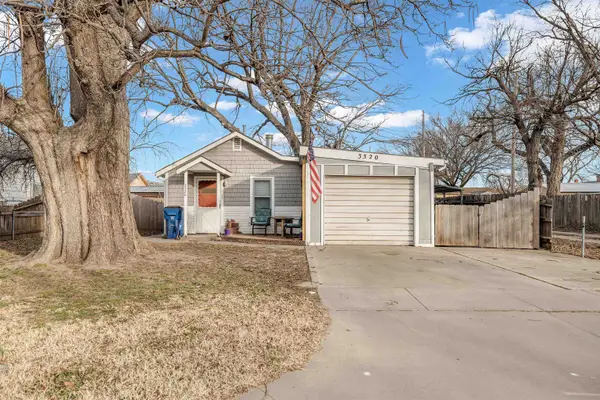 $79,900Active1 beds 1 baths484 sq. ft.
$79,900Active1 beds 1 baths484 sq. ft.3320 W University Ave, Wichita, KS 67213
KELLER WILLIAMS HOMETOWN PARTNERS - New
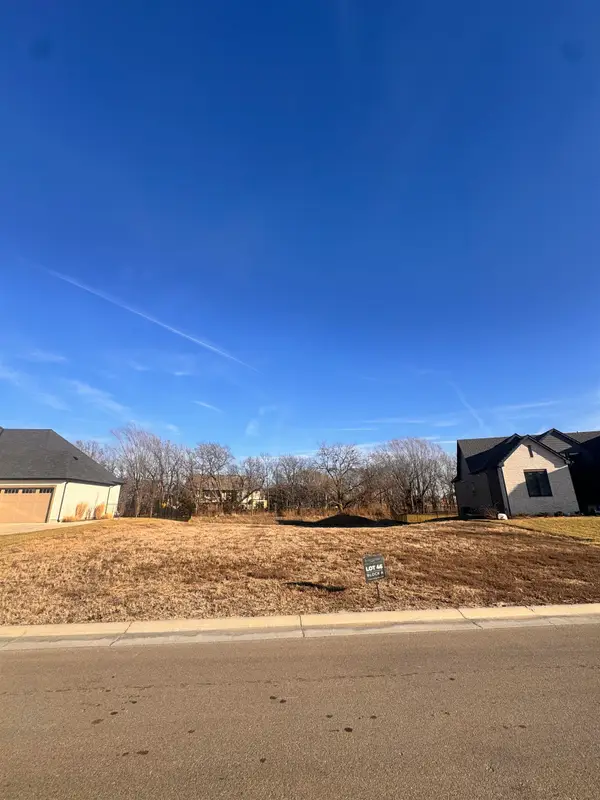 $90,000Active0.32 Acres
$90,000Active0.32 Acres2360 N Sagebrush Ct, Wichita, KS 67230
KELLER WILLIAMS SIGNATURE PARTNERS, LLC 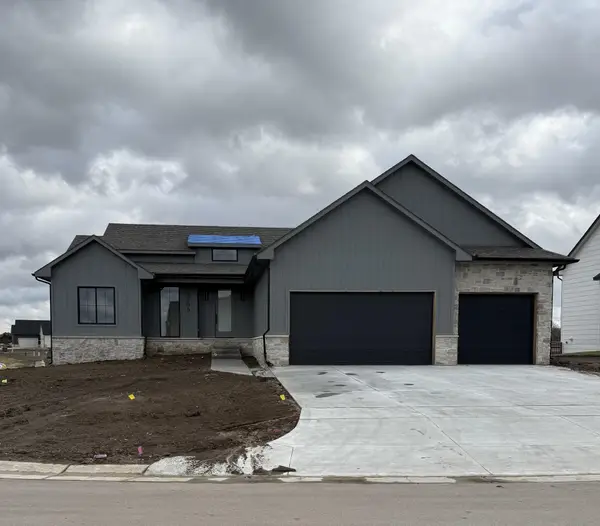 $553,694Pending3 beds 2 baths1,685 sq. ft.
$553,694Pending3 beds 2 baths1,685 sq. ft.3266 N Bedford St, Wichita, KS 67226
RITCHIE ASSOCIATES- New
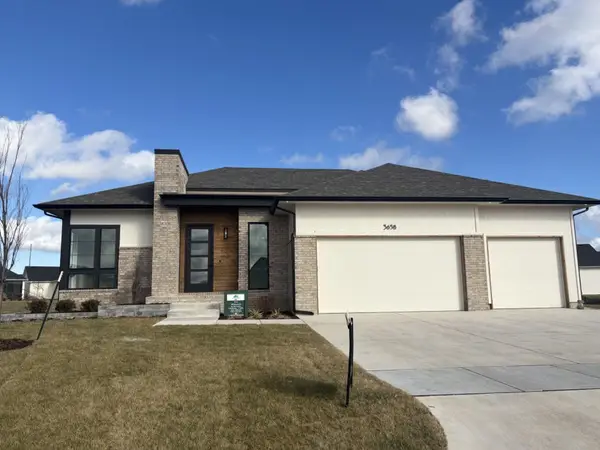 $756,981Active5 beds 3 baths3,335 sq. ft.
$756,981Active5 beds 3 baths3,335 sq. ft.3658 N Bristol Ct, Wichita, KS 67226
RITCHIE ASSOCIATES - New
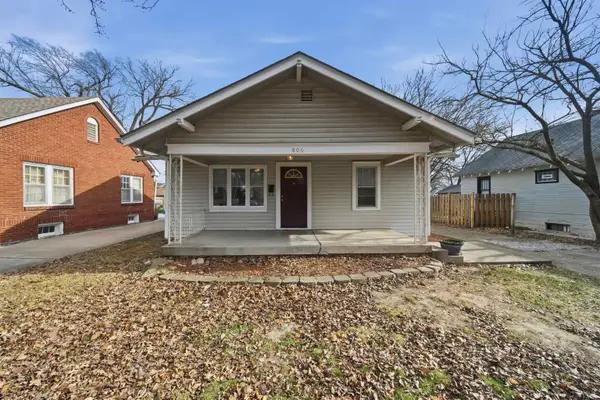 $109,900Active3 beds 1 baths1,024 sq. ft.
$109,900Active3 beds 1 baths1,024 sq. ft.806 N Terrace Dr, Wichita, KS 67208
BRICKTOWN ICT REALTY - Open Sun, 2 to 4pmNew
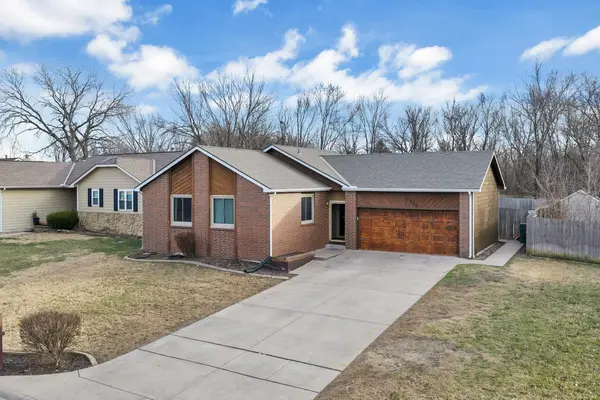 $275,000Active3 beds 3 baths2,082 sq. ft.
$275,000Active3 beds 3 baths2,082 sq. ft.1666 S Willow Oak Ct., Wichita, KS 67230
REAL BROKER, LLC
