11402 W Grant St, Wichita, KS 67209
Local realty services provided by:ERA Great American Realty
11402 W Grant St,Wichita, KS 67209
$250,000
- 4 Beds
- 3 Baths
- 2,044 sq. ft.
- Single family
- Active
Listed by: arlene morrell
Office: platinum realty llc.
MLS#:658871
Source:South Central Kansas MLS
Price summary
- Price:$250,000
- Price per sq. ft.:$122.31
About this home
Welcome to your dream home in West Wichita! This beautifully maintained property offers 4 spacious bedrooms plus a nonconforming 5th bedroom, ideal for a home office, guest suite, or flex space. With 3 bathrooms and 2,044 square feet of living space, there’s plenty of room to spread out and enjoy. The home features a finished basement, perfect for entertaining, a game room, or extra storage. Step outside into the fully fenced backyard, ideal for pets, and weekend gatherings. The 2-car attached garage offers ample parking and convenience. One of the standout features of this home is its solar panel system, providing energy efficiency and savings on utility bills year-round. Located in a quiet, established neighborhood in West Wichita, this home offers easy access to schools, parks, shopping, and dining. Don’t miss your opportunity to own this move-in-ready gem — schedule your private showing today!
Contact an agent
Home facts
- Year built:1998
- Listing ID #:658871
- Added:119 day(s) ago
- Updated:November 15, 2025 at 06:13 PM
Rooms and interior
- Bedrooms:4
- Total bathrooms:3
- Full bathrooms:3
- Living area:2,044 sq. ft.
Heating and cooling
- Cooling:Central Air, Electric
- Heating:Forced Air, Natural Gas
Structure and exterior
- Roof:Composition
- Year built:1998
- Building area:2,044 sq. ft.
- Lot area:0.15 Acres
Schools
- High school:Robert Goddard
- Middle school:Goddard
- Elementary school:Clark Davidson
Utilities
- Sewer:Sewer Available
Finances and disclosures
- Price:$250,000
- Price per sq. ft.:$122.31
- Tax amount:$2,707 (2024)
New listings near 11402 W Grant St
- New
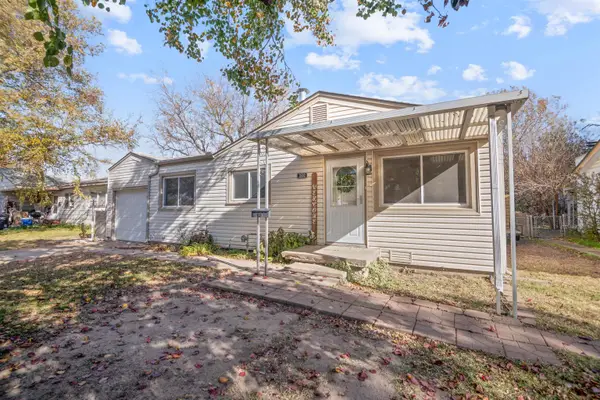 $160,000Active2 beds 1 baths1,064 sq. ft.
$160,000Active2 beds 1 baths1,064 sq. ft.3502 S Vine St, Wichita, KS 67217
EXP REALTY, LLC - Open Sun, 2 to 4pmNew
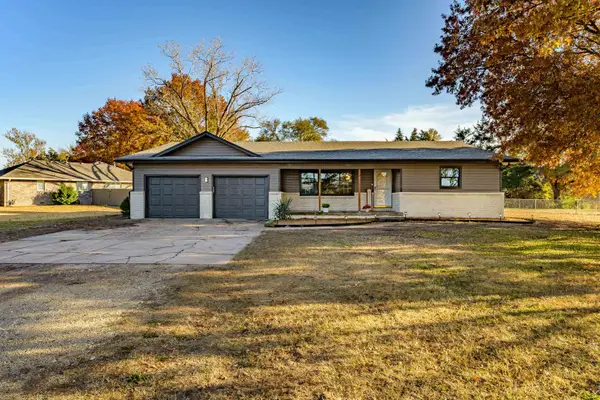 $310,000Active3 beds 3 baths2,743 sq. ft.
$310,000Active3 beds 3 baths2,743 sq. ft.12105 W Beaumont Ave, Wichita, KS 67235
REAL BROKER, LLC - New
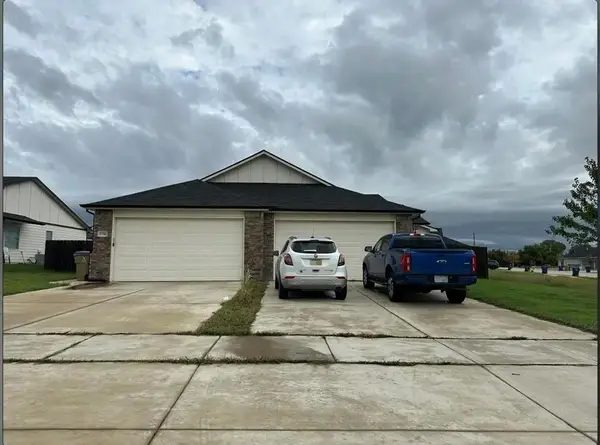 $325,000Active-- beds -- baths
$325,000Active-- beds -- baths5746 E Bristol Street, Wichita, KS 67220
MLS# 2587938Listed by: REALTY OF AMERICA - New
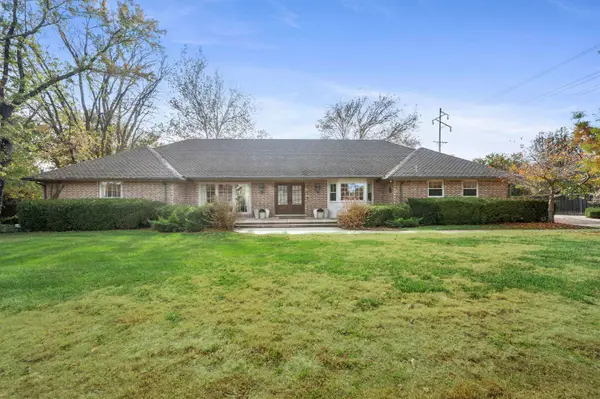 $545,000Active2 beds 3 baths2,838 sq. ft.
$545,000Active2 beds 3 baths2,838 sq. ft.8001 E Tipperary St, Wichita, KS 67206
REAL BROKER, LLC - New
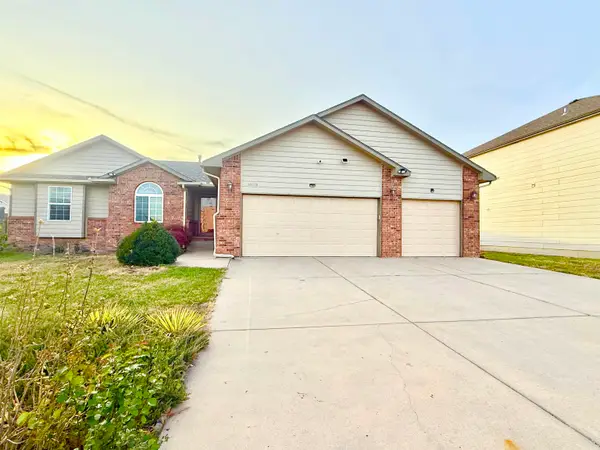 $329,900Active5 beds 3 baths2,668 sq. ft.
$329,900Active5 beds 3 baths2,668 sq. ft.10110 E Stafford St, Wichita, KS 67207
KELLER WILLIAMS SIGNATURE PARTNERS, LLC - New
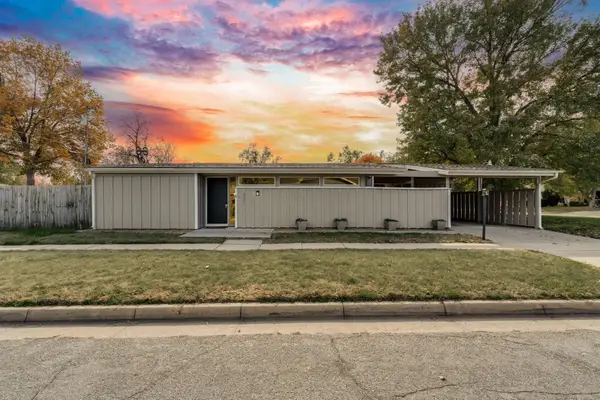 $189,900Active3 beds 1 baths1,106 sq. ft.
$189,900Active3 beds 1 baths1,106 sq. ft.3621 W 18th St N, Wichita, KS 67203
REAL BROKER, LLC - New
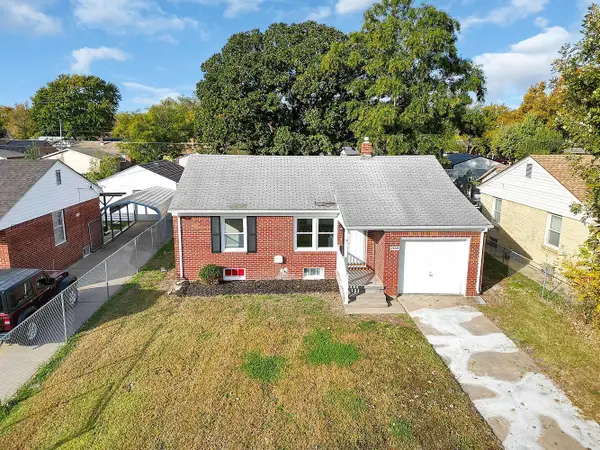 $173,000Active2 beds 1 baths844 sq. ft.
$173,000Active2 beds 1 baths844 sq. ft.2655 N Payne Ave., Wichita, KS 67204
KANSAS REO PROPERTIES, LLC - New
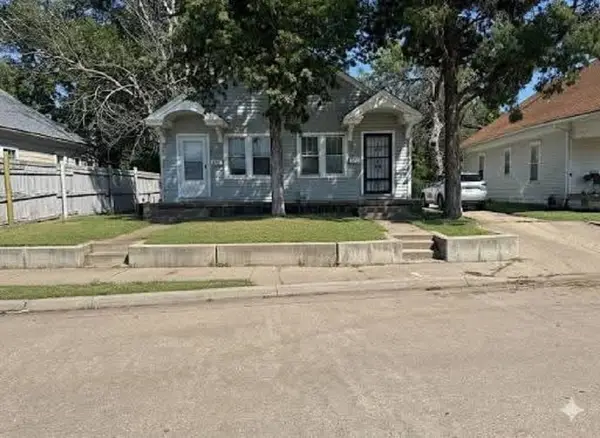 $165,000Active-- beds -- baths2,154 sq. ft.
$165,000Active-- beds -- baths2,154 sq. ft.224 N Minnesota Ave, Wichita, KS 67214
ABODE REAL ESTATE - New
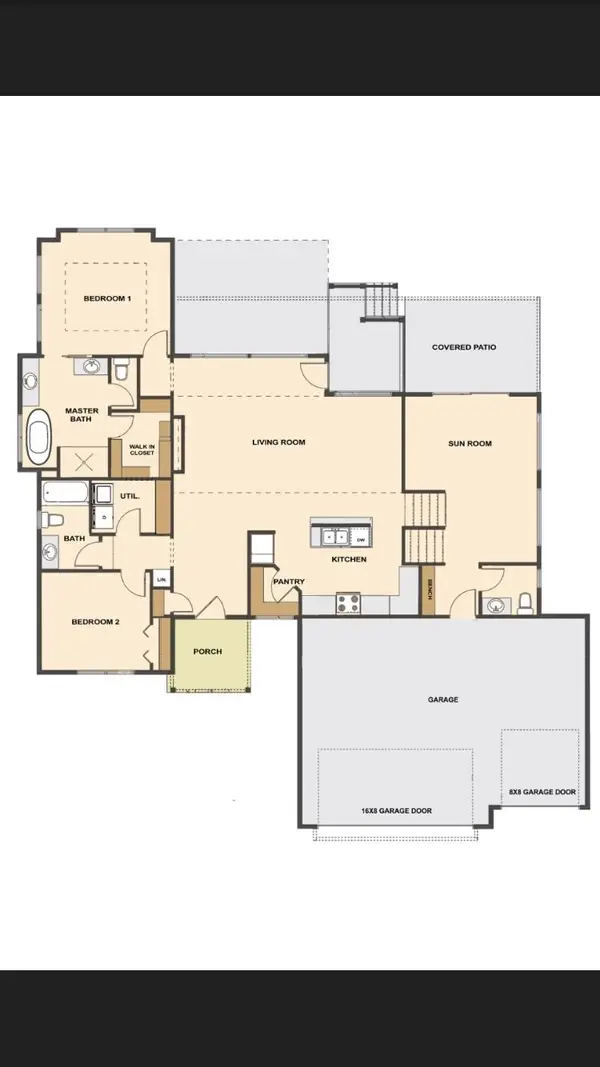 $470,494Active4 beds 3 baths2,730 sq. ft.
$470,494Active4 beds 3 baths2,730 sq. ft.4710 N Saker, Wichita, KS 67219
J RUSSELL REAL ESTATE - New
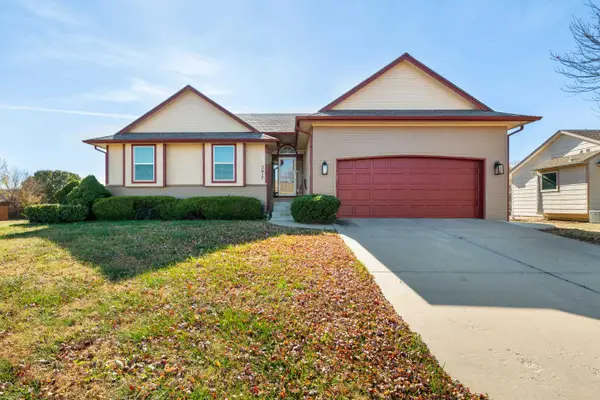 $304,900Active4 beds 3 baths2,935 sq. ft.
$304,900Active4 beds 3 baths2,935 sq. ft.5617 E 28th St N, Wichita, KS 67220
HERITAGE 1ST REALTY
