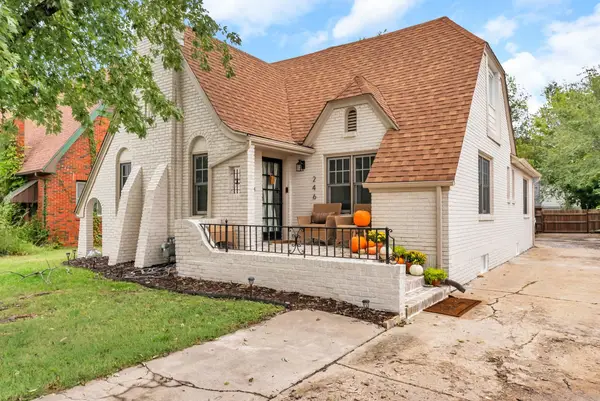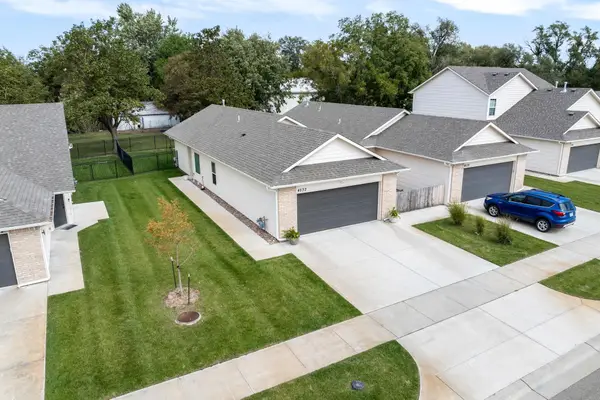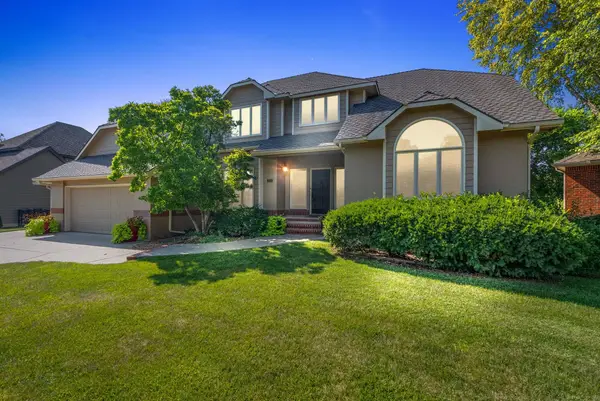1154 S Longford Ct, Wichita, KS 67207
Local realty services provided by:ERA Great American Realty
1154 S Longford Ct,Wichita, KS 67207
$269,900
- 3 Beds
- 3 Baths
- 1,980 sq. ft.
- Single family
- Pending
Listed by:brenda noffert
Office:lpt realty
MLS#:656846
Source:South Central Kansas MLS
Price summary
- Price:$269,900
- Price per sq. ft.:$136.31
About this home
This stunning 3-bedroom ranch offers a perfect blend of comfort and style, nestled on a peaceful cul-de-sac. With huge bedrooms, including a luxurious master suite with a walk-in closet, you'll enjoy spacious living. The master bath boasts a separate tub and shower, adding a touch of relaxation to your daily routine. Gleaming wood floors enhance the inviting atmosphere, complemented by two cozy fireplaces for warmth and charm. The kitchen features tile flooring and all appliances, ready for your culinary adventures. Step outside to a large deck and fenced yard, ideal for outdoor gatherings. Plus, a 6-year-old roof provides added peace of mind. Looking for instant equity? The basement offers the potential for a 4th bedroom and bonus room, easily finished to expand your living space and boost value. Don’t miss out on this exceptional home!
Contact an agent
Home facts
- Year built:1998
- Listing ID #:656846
- Added:111 day(s) ago
- Updated:October 01, 2025 at 06:42 PM
Rooms and interior
- Bedrooms:3
- Total bathrooms:3
- Full bathrooms:3
- Living area:1,980 sq. ft.
Heating and cooling
- Cooling:Central Air, Electric
- Heating:Forced Air, Zoned
Structure and exterior
- Roof:Composition
- Year built:1998
- Building area:1,980 sq. ft.
- Lot area:0.28 Acres
Schools
- High school:Southeast
- Middle school:Curtis
- Elementary school:Beech
Utilities
- Sewer:Sewer Available
Finances and disclosures
- Price:$269,900
- Price per sq. ft.:$136.31
- Tax amount:$2,625 (2024)
New listings near 1154 S Longford Ct
- New
 $199,900Active3 beds 1 baths1,697 sq. ft.
$199,900Active3 beds 1 baths1,697 sq. ft.3348 S Walnut St, Wichita, KS 67217
PINNACLE REALTY GROUP - New
 $290,000Active4 beds 2 baths2,308 sq. ft.
$290,000Active4 beds 2 baths2,308 sq. ft.246 N Oliver Ave, Wichita, KS 67208
HERITAGE 1ST REALTY - New
 $225,000Active3 beds 2 baths1,168 sq. ft.
$225,000Active3 beds 2 baths1,168 sq. ft.4532 N Sandplum St, Wichita, KS 67205
REECE NICHOLS SOUTH CENTRAL KANSAS - Open Sun, 2 to 4pmNew
 $550,000Active5 beds 3 baths3,399 sq. ft.
$550,000Active5 beds 3 baths3,399 sq. ft.8906 W Silver Hollow St, Wichita, KS 67205
SUNDGREN REALTY - Open Sun, 2 to 4pmNew
 $499,500Active4 beds 4 baths3,343 sq. ft.
$499,500Active4 beds 4 baths3,343 sq. ft.220 N Montbella Cir, Wichita, KS 67230
BERKSHIRE HATHAWAY PENFED REALTY - Open Sun, 2 to 4pmNew
 Listed by ERA$239,000Active3 beds 2 baths1,608 sq. ft.
Listed by ERA$239,000Active3 beds 2 baths1,608 sq. ft.10905 W Stafford St, Wichita, KS 67209
ERA GREAT AMERICAN REALTY - New
 $164,900Active2 beds 1 baths1,050 sq. ft.
$164,900Active2 beds 1 baths1,050 sq. ft.3902 E Funston St, Wichita, KS 67218
RE/MAX PREMIER - New
 $299,900Active4 beds 3 baths2,097 sq. ft.
$299,900Active4 beds 3 baths2,097 sq. ft.1622 N Nickelton Cir, Wichita, KS 67235
RE/MAX PREMIER - New
 $120,000Active2 beds 1 baths784 sq. ft.
$120,000Active2 beds 1 baths784 sq. ft.2048 S Main St, Wichita, KS 67213
REAL BROKER, LLC - New
 $274,990Active4 beds 2 baths1,683 sq. ft.
$274,990Active4 beds 2 baths1,683 sq. ft.2812 S Maize Ct, Wichita, KS 67215
BERKSHIRE HATHAWAY PENFED REALTY
