1162 N Woodridge Dr, Wichita, KS 67206
Local realty services provided by:ERA Great American Realty
1162 N Woodridge Dr,Wichita, KS 67206
$799,900
- 4 Beds
- 5 Baths
- 4,486 sq. ft.
- Single family
- Active
Listed by: nikki womack
Office: reece nichols south central kansas
MLS#:662105
Source:South Central Kansas MLS
Price summary
- Price:$799,900
- Price per sq. ft.:$178.31
About this home
Step into modern luxury at 1162 N Woodridge Dr., a 4,486 sq. ft. estate home in the coveted Glenmoor Estates of Whitetail. With 4 bedrooms, 4.5 bathrooms, and a seamless blend of refined finishes and modern updates, this property offers a lifestyle of elevated comfort and sophistication while showcasing interesting designer-level finishes. From the moment you arrive, the circle drive, mature landscaping, and DaVinci roof set the tone for the quality within. Inside, you'll find soaring ceilings, classic wood floors, crown molding, and expansive Pella windows that fill the home with light and character. The living room’s stone fireplace creates a warm focal point, while the updated bathrooms showcase custom tile, glass showers, and designer details. The heart of the home is the dream kitchen, renovated in 2021, featuring true marble countertops, a cream-and-brass Italian Bertazzoni range, and open flow into the sun-drenched hearth room, complete with plantation shutters and easy, walkout access to the covered deck. This outdoor retreat overlooks serene, tree-lined views—perfect for morning coffee or evening gatherings. The fully finished view-out basement adds versatile living space, while the large main-floor laundry and three-car side-load garage offer convenience and function. Every detail, from the curated lighting to the Anthropologie-inspired interior aesthetic, speaks to elevated design. Efficiently maintained, this home also includes 2 new A/C condensers, 2 new furnaces, and newer hot water heaters. Located in the Andover School District with Wichita taxes, this home perfectly combines luxury, practicality, and a sought-after east Wichita address.
Contact an agent
Home facts
- Year built:1996
- Listing ID #:662105
- Added:57 day(s) ago
- Updated:November 15, 2025 at 06:13 PM
Rooms and interior
- Bedrooms:4
- Total bathrooms:5
- Full bathrooms:4
- Half bathrooms:1
- Living area:4,486 sq. ft.
Heating and cooling
- Cooling:Central Air, Electric, Zoned
- Heating:Forced Air, Natural Gas, Zoned
Structure and exterior
- Roof:Composition
- Year built:1996
- Building area:4,486 sq. ft.
- Lot area:0.69 Acres
Schools
- High school:Andover
- Middle school:Andover
- Elementary school:Wheatland
Utilities
- Sewer:Sewer Available
Finances and disclosures
- Price:$799,900
- Price per sq. ft.:$178.31
- Tax amount:$8,737 (2024)
New listings near 1162 N Woodridge Dr
- New
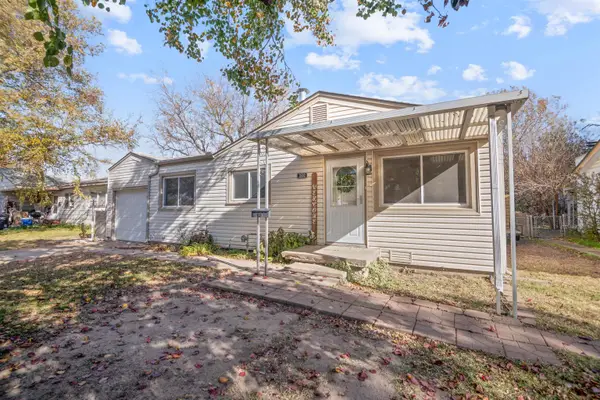 $160,000Active2 beds 1 baths1,064 sq. ft.
$160,000Active2 beds 1 baths1,064 sq. ft.3502 S Vine St, Wichita, KS 67217
EXP REALTY, LLC - Open Sun, 2 to 4pmNew
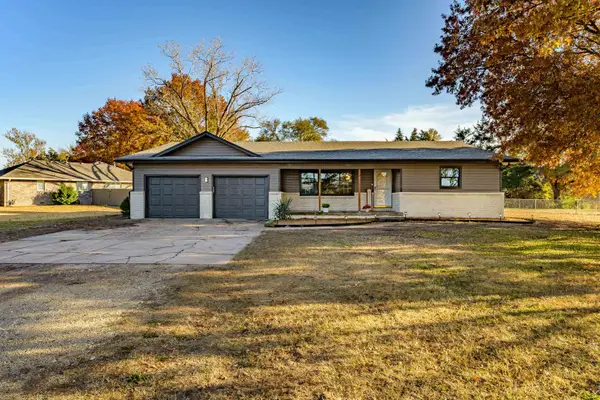 $310,000Active3 beds 3 baths2,743 sq. ft.
$310,000Active3 beds 3 baths2,743 sq. ft.12105 W Beaumont Ave, Wichita, KS 67235
REAL BROKER, LLC - New
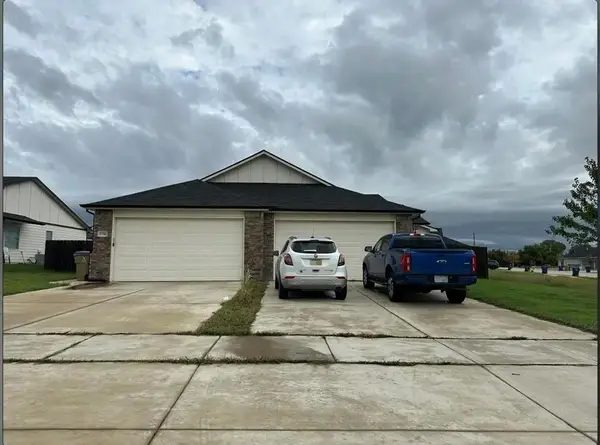 $325,000Active-- beds -- baths
$325,000Active-- beds -- baths5746 E Bristol Street, Wichita, KS 67220
MLS# 2587938Listed by: REALTY OF AMERICA - New
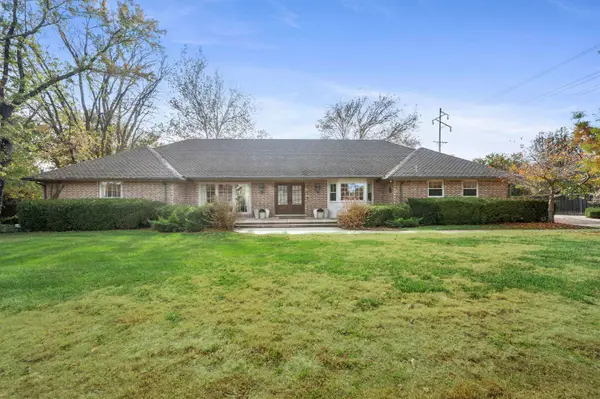 $545,000Active2 beds 3 baths2,838 sq. ft.
$545,000Active2 beds 3 baths2,838 sq. ft.8001 E Tipperary St, Wichita, KS 67206
REAL BROKER, LLC - New
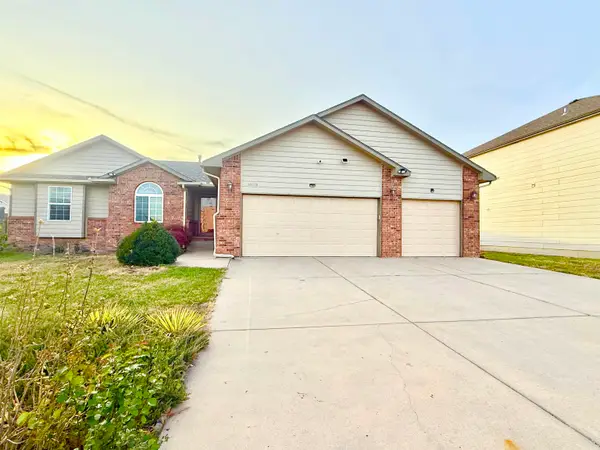 $329,900Active5 beds 3 baths2,668 sq. ft.
$329,900Active5 beds 3 baths2,668 sq. ft.10110 E Stafford St, Wichita, KS 67207
KELLER WILLIAMS SIGNATURE PARTNERS, LLC - New
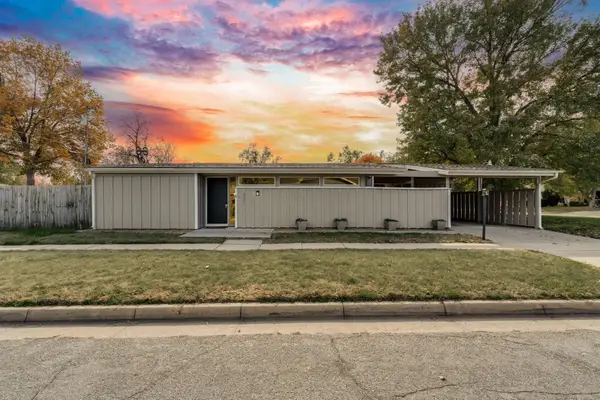 $189,900Active3 beds 1 baths1,106 sq. ft.
$189,900Active3 beds 1 baths1,106 sq. ft.3621 W 18th St N, Wichita, KS 67203
REAL BROKER, LLC - New
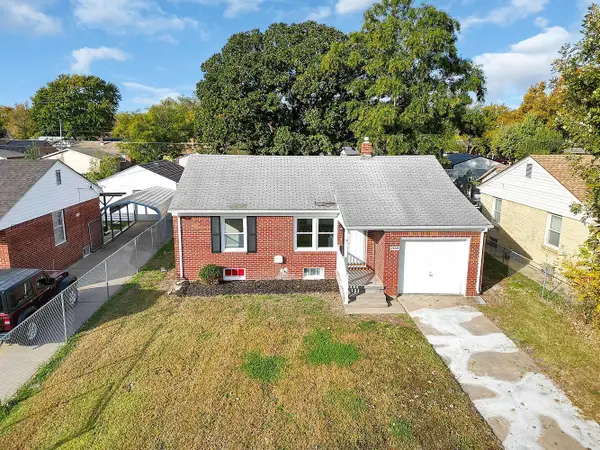 $173,000Active2 beds 1 baths844 sq. ft.
$173,000Active2 beds 1 baths844 sq. ft.2655 N Payne Ave., Wichita, KS 67204
KANSAS REO PROPERTIES, LLC - New
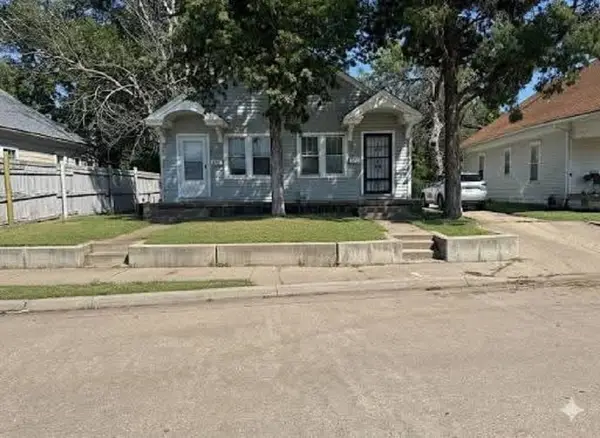 $165,000Active-- beds -- baths2,154 sq. ft.
$165,000Active-- beds -- baths2,154 sq. ft.224 N Minnesota Ave, Wichita, KS 67214
ABODE REAL ESTATE - New
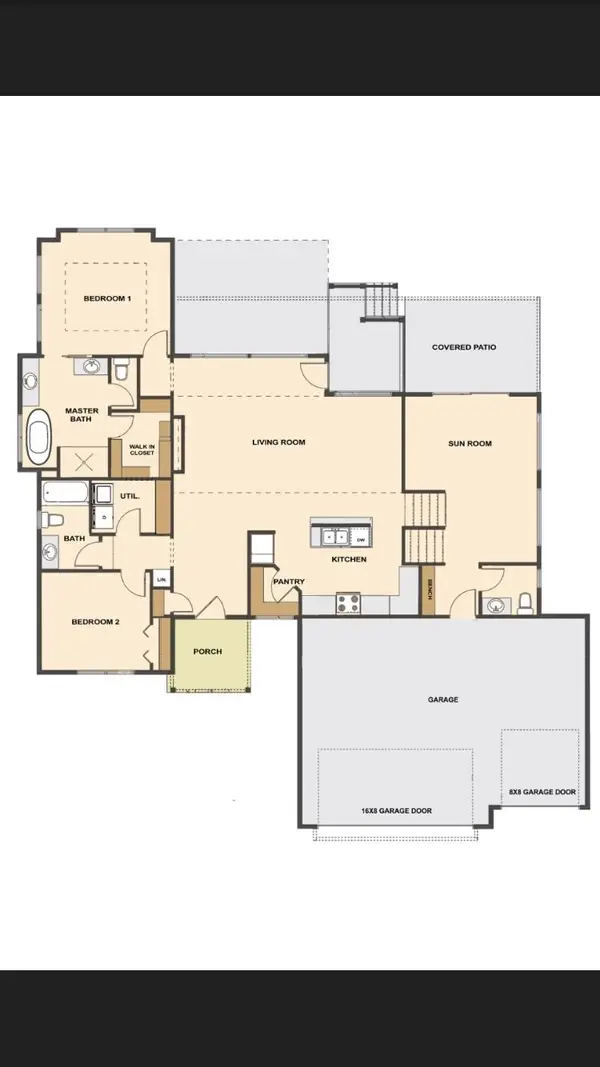 $470,494Active4 beds 3 baths2,730 sq. ft.
$470,494Active4 beds 3 baths2,730 sq. ft.4710 N Saker, Wichita, KS 67219
J RUSSELL REAL ESTATE - New
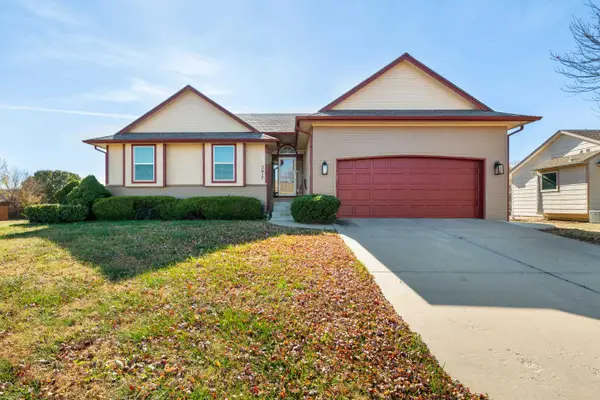 $304,900Active4 beds 3 baths2,935 sq. ft.
$304,900Active4 beds 3 baths2,935 sq. ft.5617 E 28th St N, Wichita, KS 67220
HERITAGE 1ST REALTY
