11622 W Delano Ct, Wichita, KS 67212
Local realty services provided by:ERA Great American Realty
11622 W Delano Ct,Wichita, KS 67212
$295,000
- 4 Beds
- 3 Baths
- 3,134 sq. ft.
- Single family
- Pending
Listed by: vince jones
Office: second regency, inc
MLS#:664634
Source:South Central Kansas MLS
Price summary
- Price:$295,000
- Price per sq. ft.:$94.13
About this home
Beautiful home in well sought after northwest location (Golden Hills). One owner home on 1/3-acre lot with mature trees, sprinkler system (connected to city water), privacy fence with another fenced off garden spot. Has a detached 2-car garage / workshop with electrical service. Inside you'll find a split floor plan with vaulted ceilings, 3 bedrooms, 2 baths, main floor laundry and formal dining. Also has a coxy fireplace to get you through those cold winter nights. Downstairs we have a large family room, separate game room, 1 bedroom and 1 bath. There's another bonus room used as a hobby room but could easily be converted into 5th bedroom with egress window. There's also a large mechanics room with shelving. Schedule your showing today. All information deemed reliable but not guaranteed. Contact USD 259 for further school information.
Contact an agent
Home facts
- Year built:1988
- Listing ID #:664634
- Added:59 day(s) ago
- Updated:January 08, 2026 at 08:46 AM
Rooms and interior
- Bedrooms:4
- Total bathrooms:3
- Full bathrooms:3
- Living area:3,134 sq. ft.
Heating and cooling
- Cooling:Central Air
- Heating:Forced Air
Structure and exterior
- Roof:Composition
- Year built:1988
- Building area:3,134 sq. ft.
- Lot area:0.33 Acres
Schools
- High school:Northwest
- Middle school:Wilbur
- Elementary school:Peterson
Utilities
- Sewer:Sewer Available
Finances and disclosures
- Price:$295,000
- Price per sq. ft.:$94.13
- Tax amount:$2,640 (2024)
New listings near 11622 W Delano Ct
- New
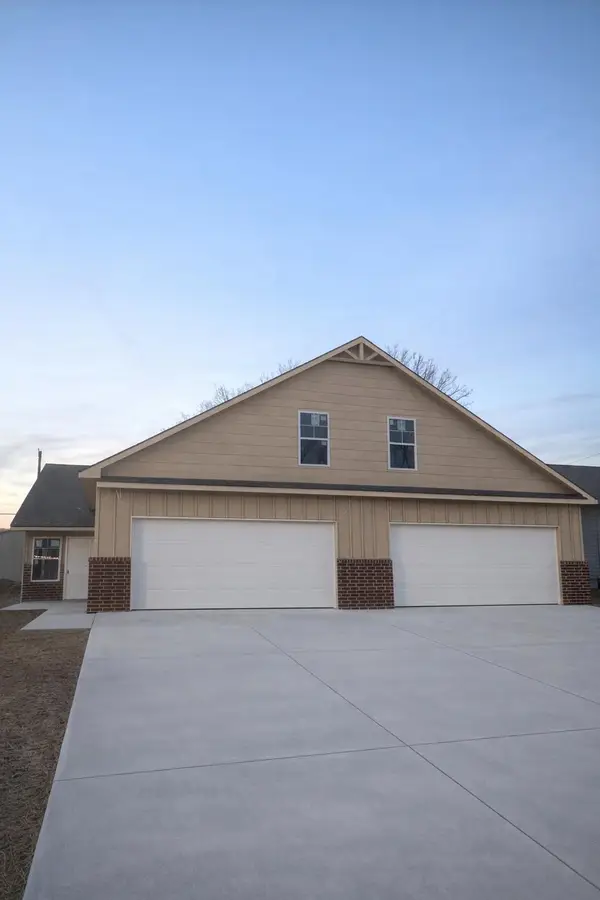 $210,000Active4 beds 3 baths2,172 sq. ft.
$210,000Active4 beds 3 baths2,172 sq. ft.731 N Elder St, Wichita, KS 67212
TITAN REALTY - New
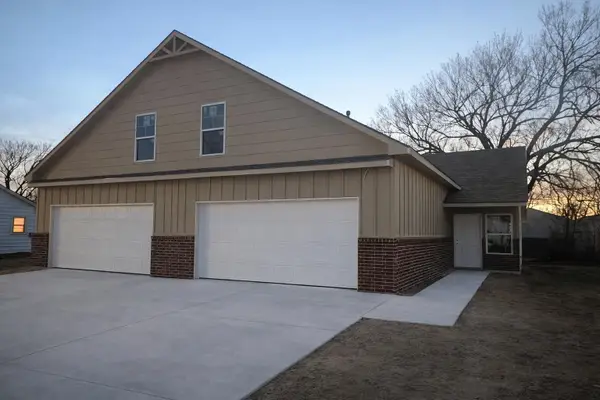 $210,000Active4 beds 3 baths2,172 sq. ft.
$210,000Active4 beds 3 baths2,172 sq. ft.733 N Elder St, Wichita, KS 67212
TITAN REALTY 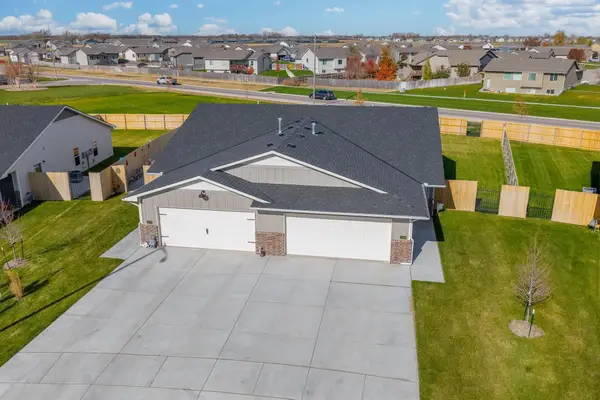 $189,900Pending3 beds 2 baths1,195 sq. ft.
$189,900Pending3 beds 2 baths1,195 sq. ft.12837 W Cowboy St, Wichita, KS 67235
RE/MAX PREMIER- New
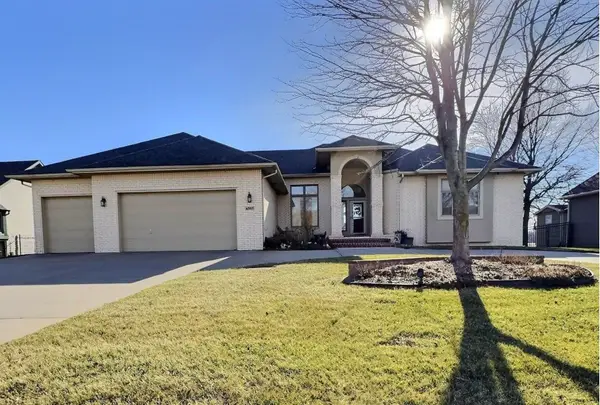 $565,000Active5 beds 4 baths4,397 sq. ft.
$565,000Active5 beds 4 baths4,397 sq. ft.6507 W Briarwood Cir, Wichita, KS 67212
HERITAGE 1ST REALTY - New
 $112,500Active2 beds 1 baths728 sq. ft.
$112,500Active2 beds 1 baths728 sq. ft.812 N Custer, Wichita, KS 67203
FOX REALTY, INC. - New
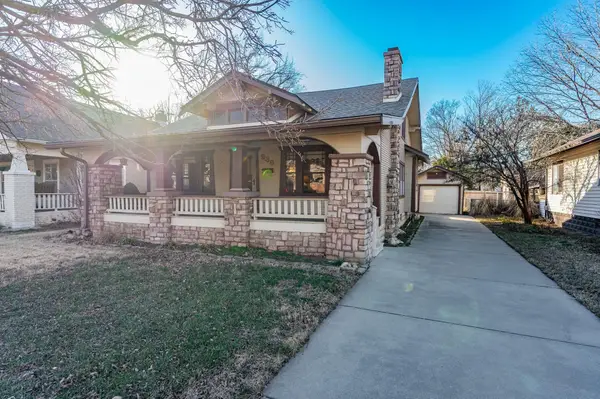 $190,000Active3 beds 1 baths1,713 sq. ft.
$190,000Active3 beds 1 baths1,713 sq. ft.939 N Litchfield Ave, Wichita, KS 67203
KELLER WILLIAMS HOMETOWN PARTNERS - New
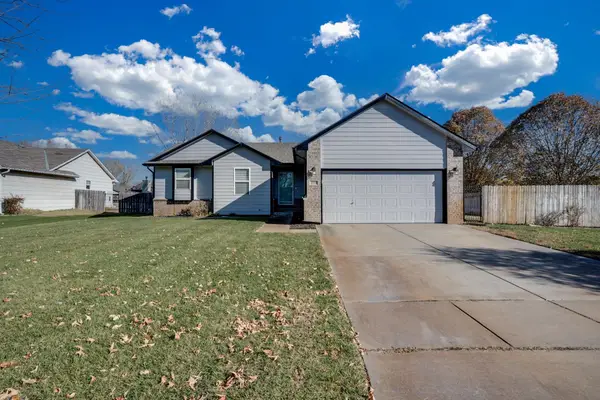 $275,000Active3 beds 3 baths2,392 sq. ft.
$275,000Active3 beds 3 baths2,392 sq. ft.4410 S Saint Paul Cir, Wichita, KS 67217
HERITAGE 1ST REALTY - Open Sat, 2 to 4pmNew
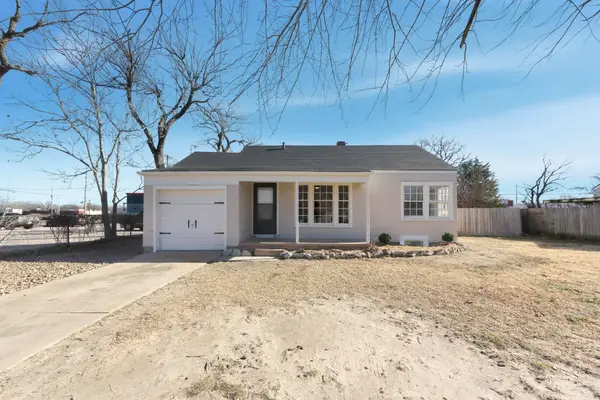 $135,000Active3 beds 1 baths1,290 sq. ft.
$135,000Active3 beds 1 baths1,290 sq. ft.112 S Colorado St, Wichita, KS 67209
KELLER WILLIAMS HOMETOWN PARTNERS - New
 $308,620Active3 beds 2 baths1,402 sq. ft.
$308,620Active3 beds 2 baths1,402 sq. ft.2373 S Saddle Cir, Wichita, KS 67235
WEST EDGE REAL ESTATE - New
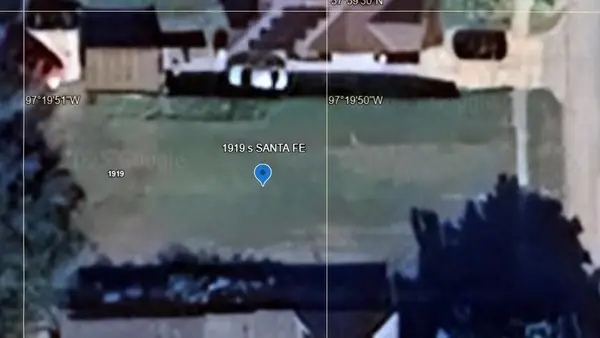 $20,000Active0.17 Acres
$20,000Active0.17 Acres1919 S Santa Fe, Wichita, KS 67213
BETTER HOMES & GARDENS REAL ESTATE WOSTAL REALTY
