11845 W Cherese Ct, Wichita, KS 67215
Local realty services provided by:ERA Great American Realty
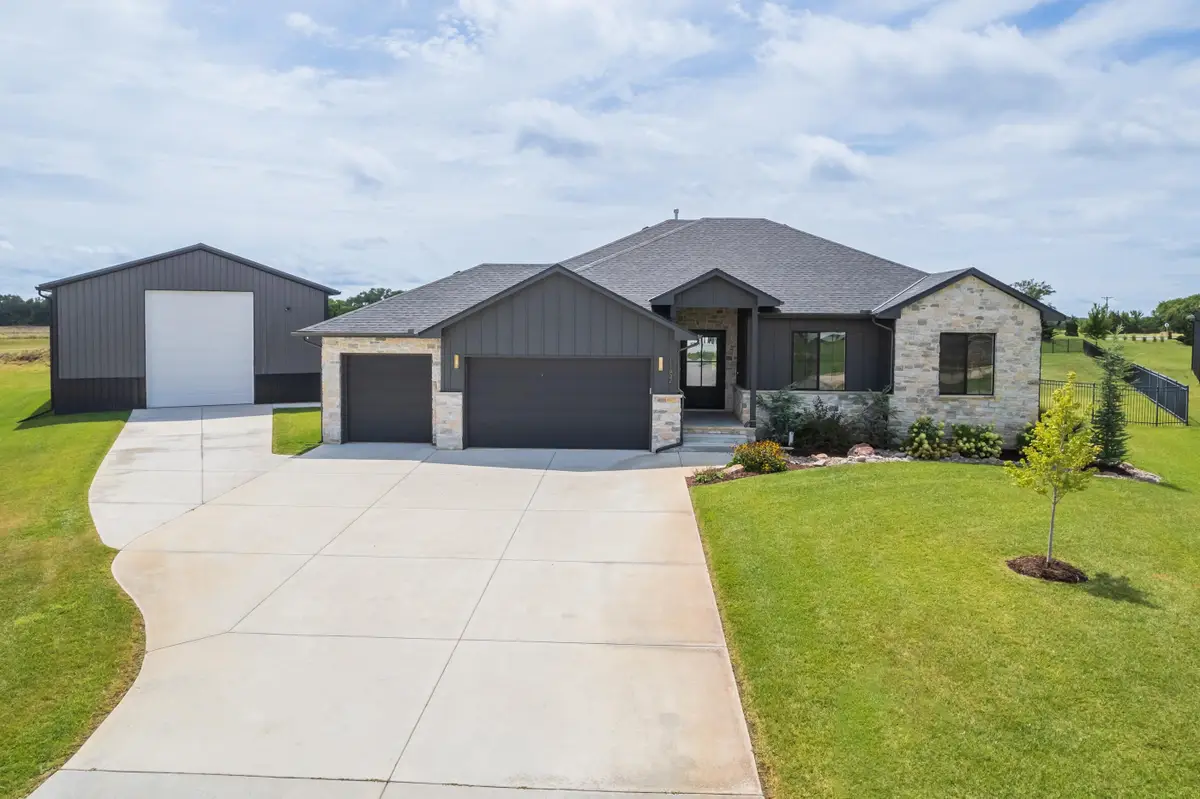
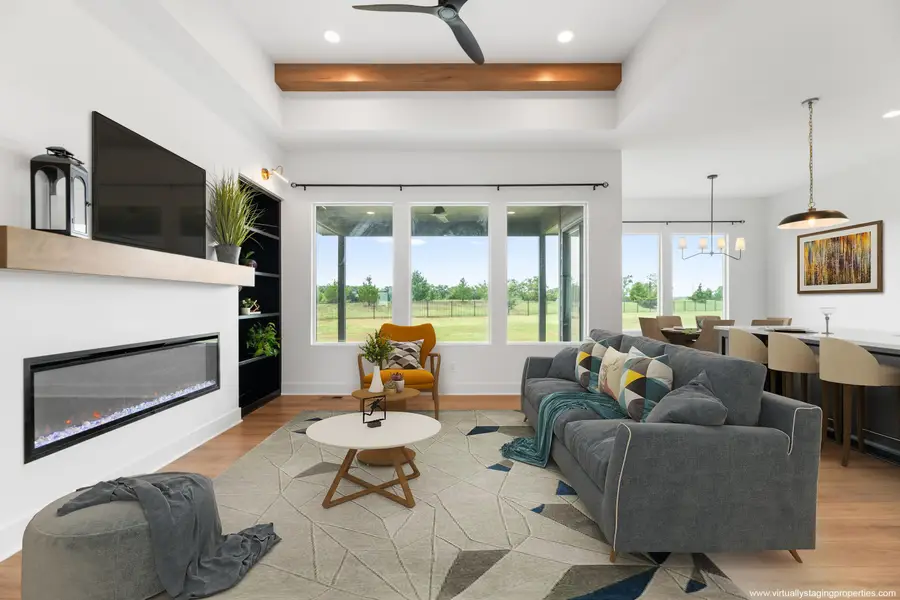
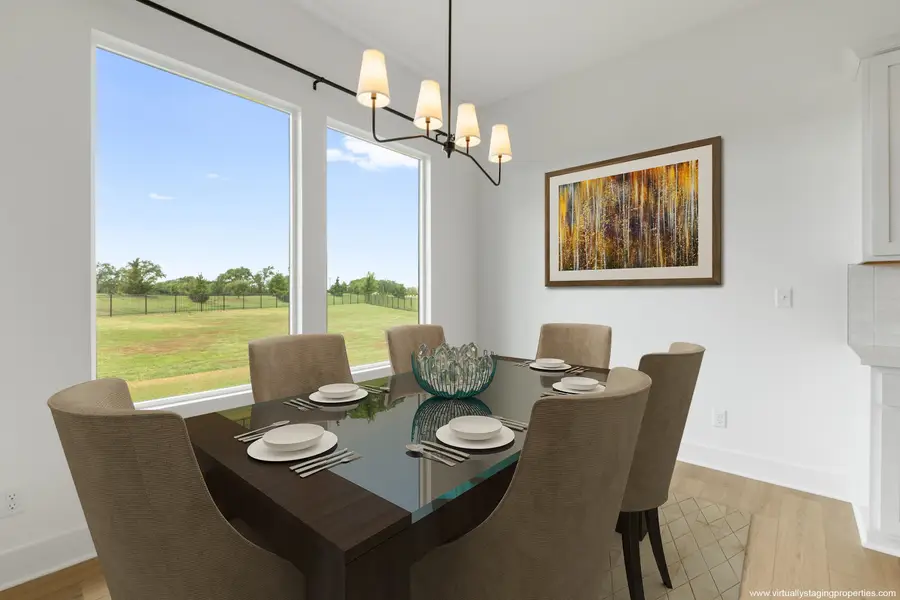
11845 W Cherese Ct,Wichita, KS 67215
$599,900
- 5 Beds
- 3 Baths
- 3,280 sq. ft.
- Single family
- Active
Upcoming open houses
- Sun, Aug 1702:00 pm - 04:00 pm
- Sun, Aug 2402:00 pm - 04:00 pm
- Sun, Aug 3102:00 pm - 04:00 pm
Listed by:cindy crain
Office:berkshire hathaway penfed realty
MLS#:660074
Source:South Central Kansas MLS
Price summary
- Price:$599,900
- Price per sq. ft.:$182.9
About this home
Experience the perfect blend of modern elegance and timeless design in this 2022 JP Custom Homes creation, The Henley. Set on 1.06 acres in the exclusive Cherese Woods community, this 5-bedroom, 3-bathroom residence showcases exceptional craftsmanship and thoughtful design. The exterior pairs stacked natural stone with trendy gold lighting accents, anchored by a striking pivot front door. Inside, beams accent the coffered living room ceiling, while luxury vinyl flooring and quartz countertops set an understated, sophisticated tone. The open layout flows seamlessly from the gourmet kitchen to the dining and living areas, extending to a covered concrete patio tucked in a private enclave between the dining room and primary suite, perfect for both quiet mornings and elegant entertaining. The primary suite features a coffered ceiling, direct patio access, a self-standing soaking tub, tiled shower, water closet, and a walk-in closet with a custom built-in dresser connected to the laundry room. The fully finished basement offers a spacious rec room, dry bar, tiered-seating theatre room, game closet, two additional bedrooms, and a full bathroom. Surrounded by mature trees and offering privacy from neighbors, this home delivers a distinguished living experience in one of the area’s most desirable locations. Schedule your private showing and experience luxury living in Cherese Woods.
Contact an agent
Home facts
- Year built:2022
- Listing Id #:660074
- Added:2 day(s) ago
- Updated:August 16, 2025 at 04:41 AM
Rooms and interior
- Bedrooms:5
- Total bathrooms:3
- Full bathrooms:3
- Living area:3,280 sq. ft.
Heating and cooling
- Cooling:Central Air, Electric
- Heating:Forced Air, Natural Gas
Structure and exterior
- Roof:Composition
- Year built:2022
- Building area:3,280 sq. ft.
- Lot area:1.06 Acres
Schools
- High school:Robert Goddard
- Middle school:Goddard
- Elementary school:Amelia Earhart
Utilities
- Sewer:Alternative Septic
Finances and disclosures
- Price:$599,900
- Price per sq. ft.:$182.9
- Tax amount:$6,705 (2024)
New listings near 11845 W Cherese Ct
 $350,000Pending2 beds 2 baths1,346 sq. ft.
$350,000Pending2 beds 2 baths1,346 sq. ft.3952 N Solano St, Wichita, KS 67205
COLDWELL BANKER PLAZA REAL ESTATE- New
 $255,000Active3 beds 2 baths2,615 sq. ft.
$255,000Active3 beds 2 baths2,615 sq. ft.3820 S Hoover Rd, Wichita, KS 67215
REAL BROKER, LLC - New
 $405,000Active5 beds 3 baths2,683 sq. ft.
$405,000Active5 beds 3 baths2,683 sq. ft.8573 W Candlewood Ct, Wichita, KS 67205
BERKSHIRE HATHAWAY PENFED REALTY - New
 $370,000Active4 beds 4 baths3,168 sq. ft.
$370,000Active4 beds 4 baths3,168 sq. ft.12008 W Briarwood Cir, Wichita, KS 67235
HERITAGE 1ST REALTY - Open Sun, 2 to 4pmNew
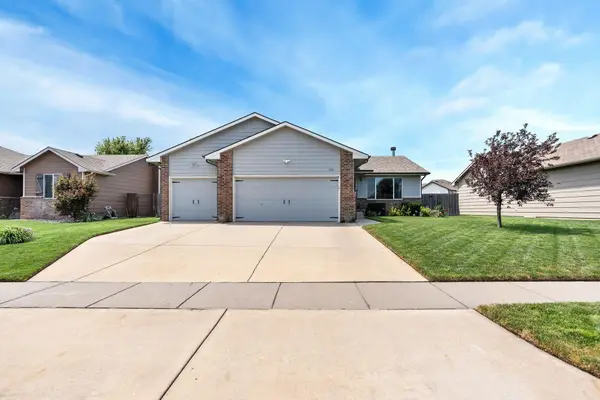 $300,000Active3 beds 3 baths2,162 sq. ft.
$300,000Active3 beds 3 baths2,162 sq. ft.1711 N Decker St, Wichita, KS 67235
HERITAGE 1ST REALTY - New
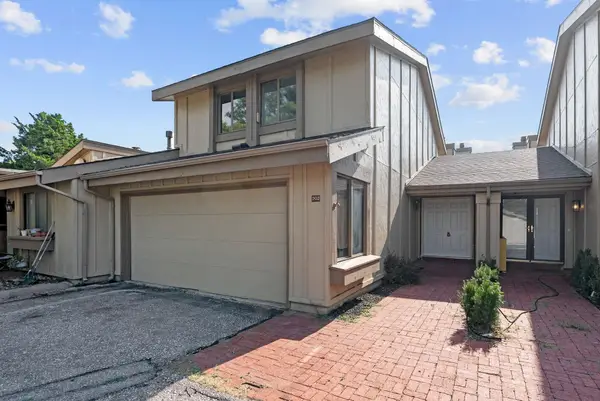 $155,000Active3 beds 3 baths2,476 sq. ft.
$155,000Active3 beds 3 baths2,476 sq. ft.8201 E Harry St Apt 202, Wichita, KS 67207
HERITAGE 1ST REALTY - New
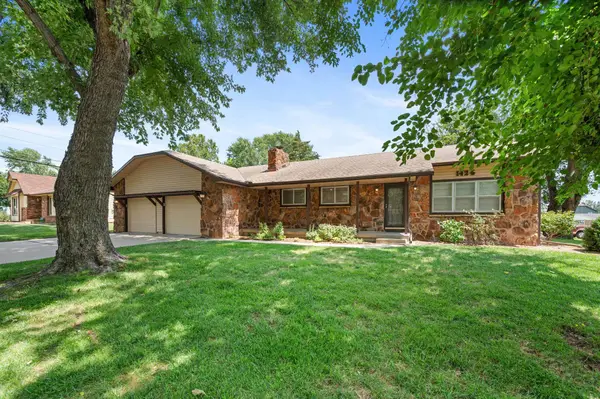 $289,000Active2 beds 2 baths2,601 sq. ft.
$289,000Active2 beds 2 baths2,601 sq. ft.1426 N Melrose Ln, Wichita, KS 67212
RE/MAX PREMIER - New
 $285,000Active5 beds 3 baths2,238 sq. ft.
$285,000Active5 beds 3 baths2,238 sq. ft.10806 E Bluestem Cir, Wichita, KS 67207
BERKSHIRE HATHAWAY PENFED REALTY - Open Sun, 2 to 4pmNew
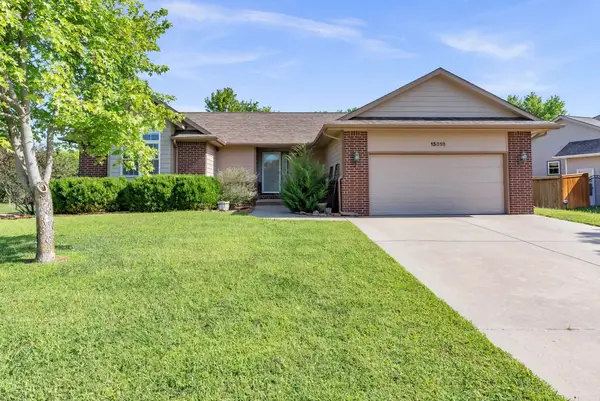 $390,000Active5 beds 3 baths2,721 sq. ft.
$390,000Active5 beds 3 baths2,721 sq. ft.15818 E Woodcreek St, Wichita, KS 67230
BERKSHIRE HATHAWAY PENFED REALTY - New
 $389,500Active-- beds -- baths2,556 sq. ft.
$389,500Active-- beds -- baths2,556 sq. ft.5281 N Toben Ct, Wichita, KS 67226
COLDWELL BANKER PLAZA REAL ESTATE

