1202 S Stoneybrook Cir, Wichita, KS 67207
Local realty services provided by:ERA Great American Realty
1202 S Stoneybrook Cir,Wichita, KS 67207
$194,900
- 4 Beds
- 3 Baths
- 2,494 sq. ft.
- Single family
- Pending
Listed by: dawn wade
Office: re/max premier
MLS#:659774
Source:South Central Kansas MLS
Price summary
- Price:$194,900
- Price per sq. ft.:$78.15
About this home
Contemporary 2 story home features 3 bedrooms, 2.5 bathrooms with a main floor family room perfect for entertaining and main floor laundry. The covered front sitting porch, is perfect for watching those evening sunsets. The home has a tiled entry and spacious living room with vaulted. The formal dining room and kitchen with adjacent family room offer ease for entertaining and gatherings. Upper-level primary suite features vaulted ceilings, with a balcony, walk-in closet, and en-suite with a large garden bathtub and separate shower, water closet and walk in closet. There are 2 more bedrooms and bathroom that completes the upper level. Basement provides a finished family room, a 4th bedroom, and ample storage as well. Exterior features include a 2 car garage with opener, 2 patios, deck and wood fence with mature trees. Convenient location to McConnell AFB and Hwy 54, with neighborhood amenities of jogging paths, playground, tennis court. Check out this home that is a great value, just needing you to add your finishing touches. Call for your showing today!
Contact an agent
Home facts
- Year built:1989
- Listing ID #:659774
- Added:154 day(s) ago
- Updated:January 08, 2026 at 08:46 AM
Rooms and interior
- Bedrooms:4
- Total bathrooms:3
- Full bathrooms:2
- Half bathrooms:1
- Living area:2,494 sq. ft.
Heating and cooling
- Cooling:Central Air, Electric
- Heating:Forced Air, Natural Gas
Structure and exterior
- Roof:Composition
- Year built:1989
- Building area:2,494 sq. ft.
- Lot area:0.31 Acres
Schools
- High school:Southeast
- Middle school:Coleman
- Elementary school:Seltzer
Utilities
- Sewer:Sewer Available
Finances and disclosures
- Price:$194,900
- Price per sq. ft.:$78.15
- Tax amount:$2,703 (2024)
New listings near 1202 S Stoneybrook Cir
- New
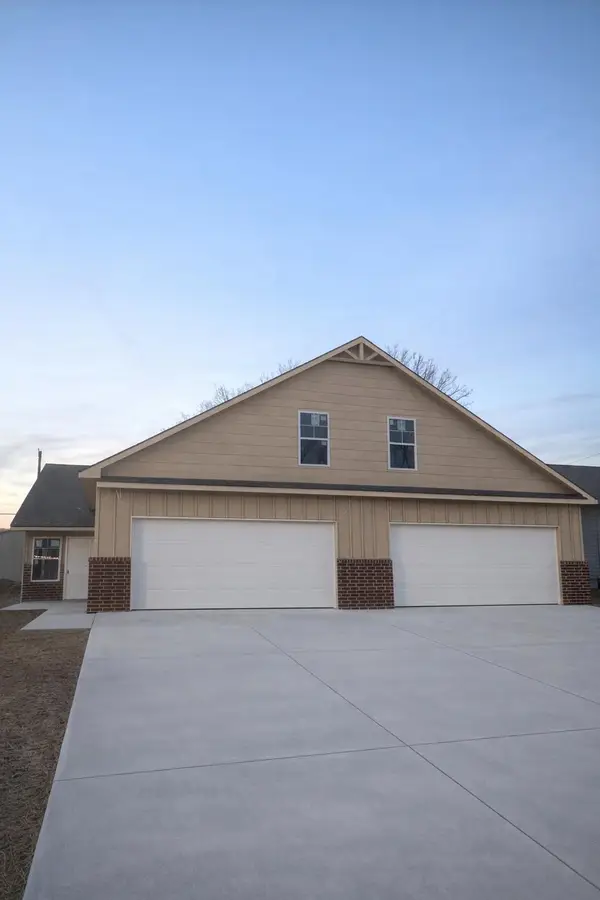 $210,000Active4 beds 3 baths2,172 sq. ft.
$210,000Active4 beds 3 baths2,172 sq. ft.731 N Elder St, Wichita, KS 67212
TITAN REALTY - New
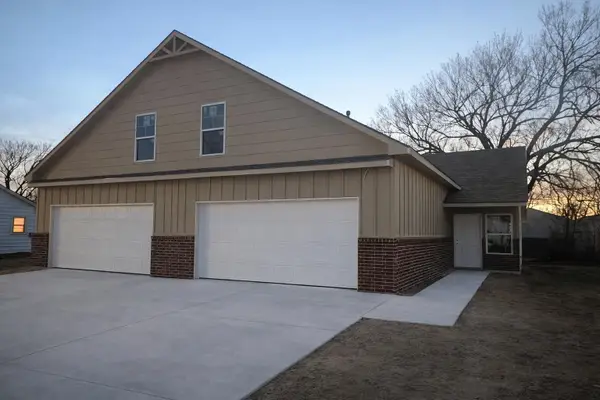 $210,000Active4 beds 3 baths2,172 sq. ft.
$210,000Active4 beds 3 baths2,172 sq. ft.733 N Elder St, Wichita, KS 67212
TITAN REALTY 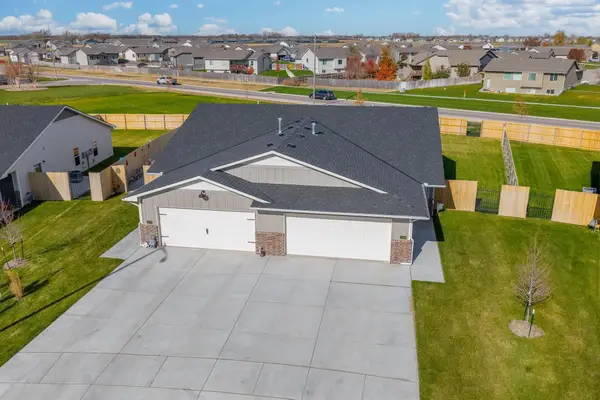 $189,900Pending3 beds 2 baths1,195 sq. ft.
$189,900Pending3 beds 2 baths1,195 sq. ft.12837 W Cowboy St, Wichita, KS 67235
RE/MAX PREMIER- New
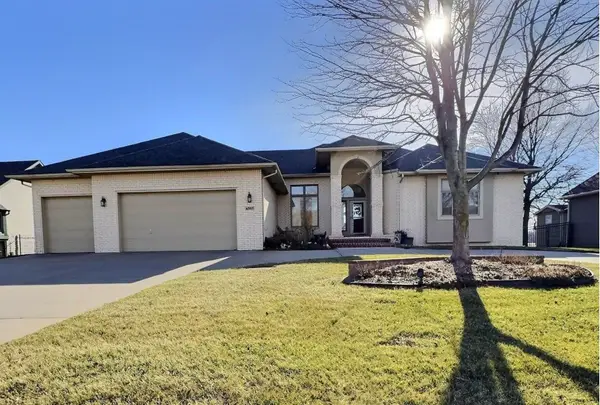 $565,000Active5 beds 4 baths4,397 sq. ft.
$565,000Active5 beds 4 baths4,397 sq. ft.6507 W Briarwood Cir, Wichita, KS 67212
HERITAGE 1ST REALTY - New
 $112,500Active2 beds 1 baths728 sq. ft.
$112,500Active2 beds 1 baths728 sq. ft.812 N Custer, Wichita, KS 67203
FOX REALTY, INC. - New
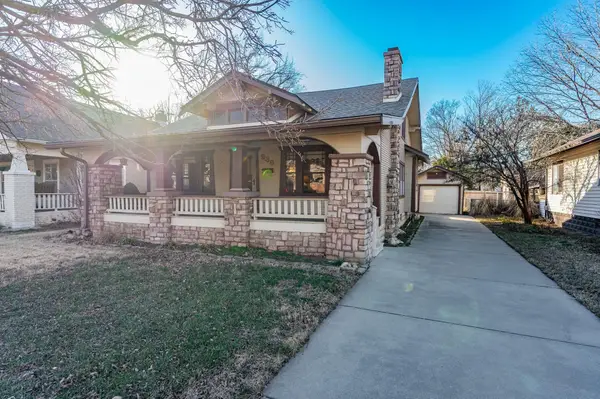 $190,000Active3 beds 1 baths1,713 sq. ft.
$190,000Active3 beds 1 baths1,713 sq. ft.939 N Litchfield Ave, Wichita, KS 67203
KELLER WILLIAMS HOMETOWN PARTNERS - New
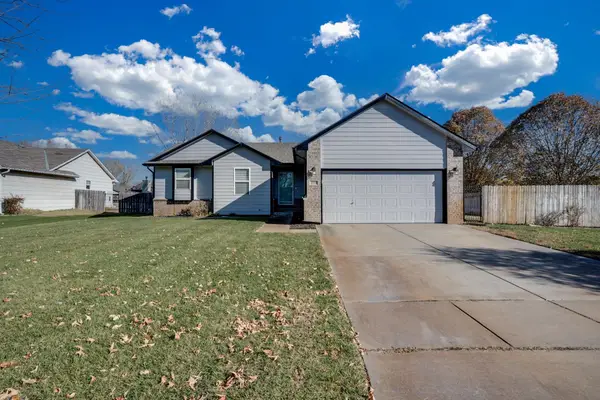 $275,000Active3 beds 3 baths2,392 sq. ft.
$275,000Active3 beds 3 baths2,392 sq. ft.4410 S Saint Paul Cir, Wichita, KS 67217
HERITAGE 1ST REALTY - Open Sat, 2 to 4pmNew
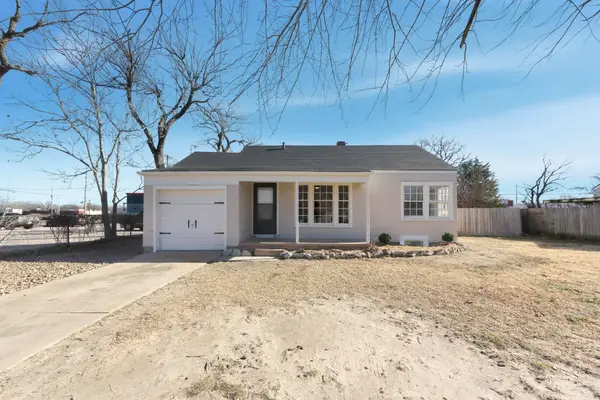 $135,000Active3 beds 1 baths1,290 sq. ft.
$135,000Active3 beds 1 baths1,290 sq. ft.112 S Colorado St, Wichita, KS 67209
KELLER WILLIAMS HOMETOWN PARTNERS - New
 $308,620Active3 beds 2 baths1,402 sq. ft.
$308,620Active3 beds 2 baths1,402 sq. ft.2373 S Saddle Cir, Wichita, KS 67235
WEST EDGE REAL ESTATE - New
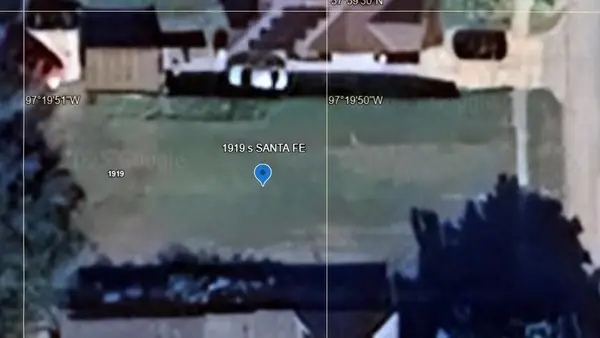 $20,000Active0.17 Acres
$20,000Active0.17 Acres1919 S Santa Fe, Wichita, KS 67213
BETTER HOMES & GARDENS REAL ESTATE WOSTAL REALTY
