12077 E Pepperwood St, Wichita, KS 67226
Local realty services provided by:ERA Great American Realty
12077 E Pepperwood St,Wichita, KS 67226
$395,000
- 2 Beds
- 2 Baths
- 1,492 sq. ft.
- Single family
- Active
Listed by: jesse helms
Office: ritchie associates
MLS#:662555
Source:South Central Kansas MLS
Price summary
- Price:$395,000
- Price per sq. ft.:$264.75
About this home
Move in ready December 2025! Still time to select some of your finishes if you'd like! Great craftsmanship and thoughtful design come together in the stunning new Elmsgate patio home by Ritchie Building Company. This beautifully crafted home features an open and inviting living space, where expansive windows fill the room with natural light and provide a seamless view of the covered porch—perfect for relaxing or entertaining. The gourmet kitchen boasts high-end finishes and a spacious walk-in pantry, which not only offers ample storage but also serves as a reinforced concrete storm room for added peace of mind. The three-car garage offers enough space for vehicles and storage. The included patio home maintenance package takes care of lawn mowing, fertilization, trash service, and snow removal when needed, so you can enjoy a hassle-free lifestyle year-round. Experience the perfect blend of elegance and practicality in this exceptional patio home! School, tax/HOA information, dimensions, and features deemed reliable, but not guaranteed. All information subject to change by builder and/or developer without prior notice. Specials have not been spread yet so yearly amount above is an engineer's estimate. The total specials are also an estimate of full payout excluding interest.
Contact an agent
Home facts
- Year built:2025
- Listing ID #:662555
- Added:102 day(s) ago
- Updated:January 08, 2026 at 04:29 PM
Rooms and interior
- Bedrooms:2
- Total bathrooms:2
- Full bathrooms:2
- Living area:1,492 sq. ft.
Heating and cooling
- Cooling:Central Air
- Heating:Forced Air
Structure and exterior
- Roof:Composition
- Year built:2025
- Building area:1,492 sq. ft.
- Lot area:0.27 Acres
Schools
- High school:Circle
- Middle school:Circle
- Elementary school:Circle Greenwich
Utilities
- Sewer:Sewer Available
Finances and disclosures
- Price:$395,000
- Price per sq. ft.:$264.75
- Tax amount:$5,846 (2025)
New listings near 12077 E Pepperwood St
- New
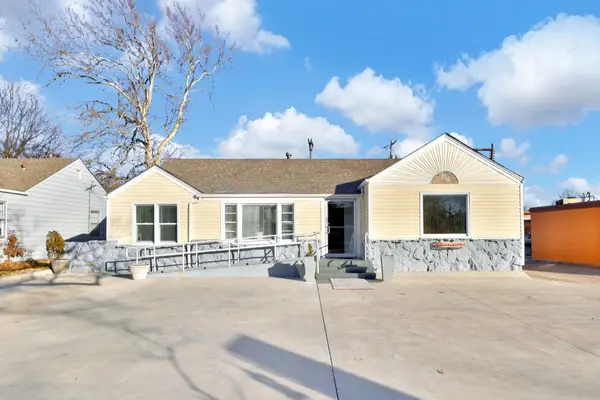 $230,000Active3 beds 2 baths2,486 sq. ft.
$230,000Active3 beds 2 baths2,486 sq. ft.838 S Edgemoor St, Wichita, KS 67218
BERKSHIRE HATHAWAY PENFED REALTY - New
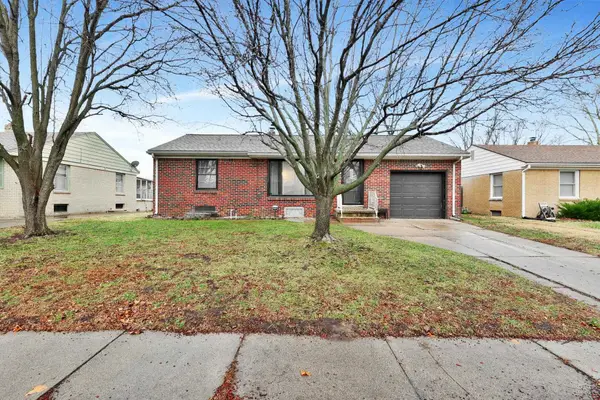 $200,000Active3 beds 2 baths1,748 sq. ft.
$200,000Active3 beds 2 baths1,748 sq. ft.2431 N Somerset Ave, Wichita, KS 67204
BERKSHIRE HATHAWAY PENFED REALTY - New
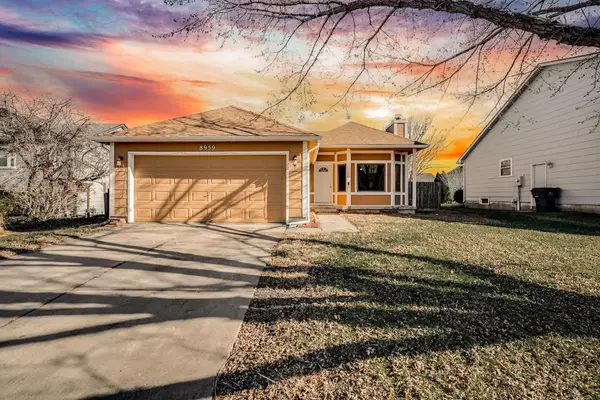 $225,000Active3 beds 3 baths1,837 sq. ft.
$225,000Active3 beds 3 baths1,837 sq. ft.8959 E Scott Ct., Wichita, KS 67210-2407
REECE NICHOLS SOUTH CENTRAL KANSAS - New
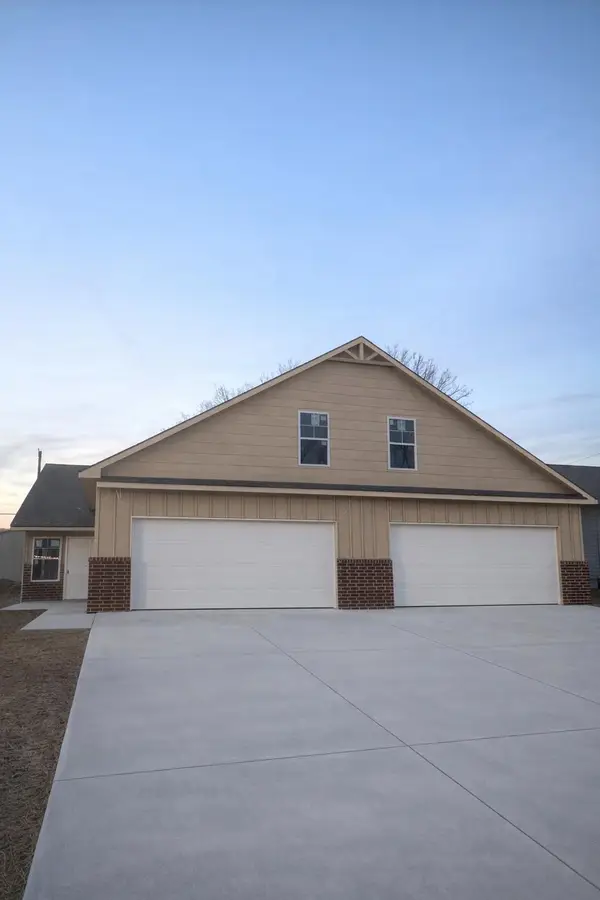 $210,000Active4 beds 3 baths2,172 sq. ft.
$210,000Active4 beds 3 baths2,172 sq. ft.731 N Elder St, Wichita, KS 67212
TITAN REALTY - New
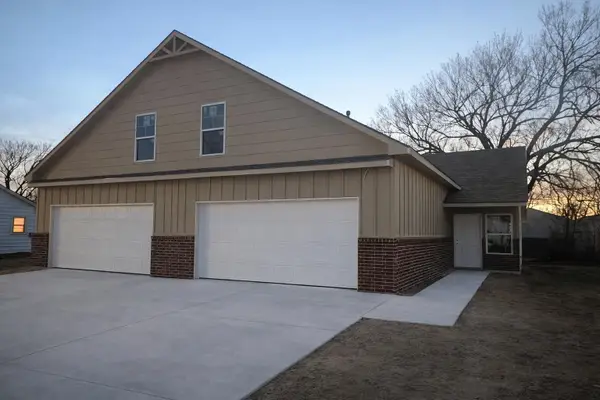 $210,000Active4 beds 3 baths2,172 sq. ft.
$210,000Active4 beds 3 baths2,172 sq. ft.733 N Elder St, Wichita, KS 67212
TITAN REALTY 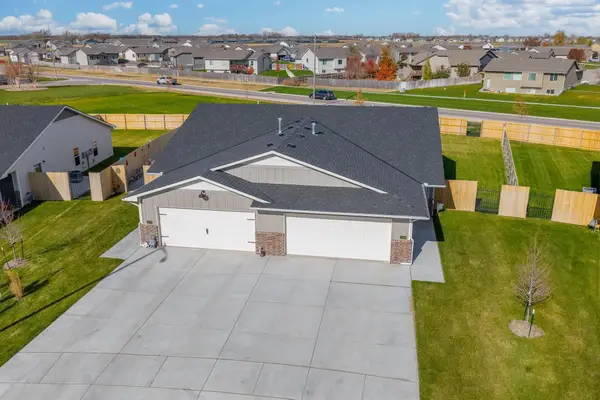 $189,900Pending3 beds 2 baths1,195 sq. ft.
$189,900Pending3 beds 2 baths1,195 sq. ft.12837 W Cowboy St, Wichita, KS 67235
RE/MAX PREMIER- New
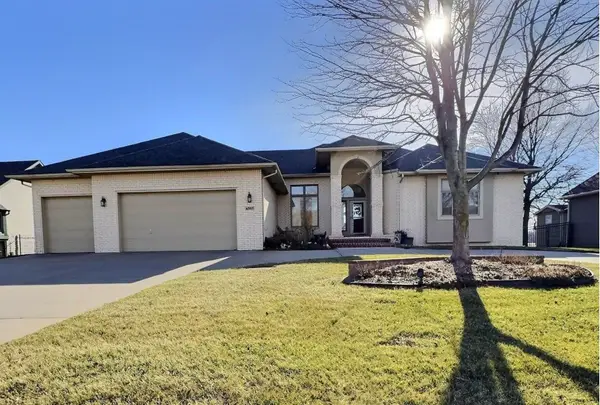 $565,000Active5 beds 4 baths4,397 sq. ft.
$565,000Active5 beds 4 baths4,397 sq. ft.6507 W Briarwood Cir, Wichita, KS 67212
HERITAGE 1ST REALTY - New
 $112,500Active2 beds 1 baths728 sq. ft.
$112,500Active2 beds 1 baths728 sq. ft.812 N Custer, Wichita, KS 67203
FOX REALTY, INC. - New
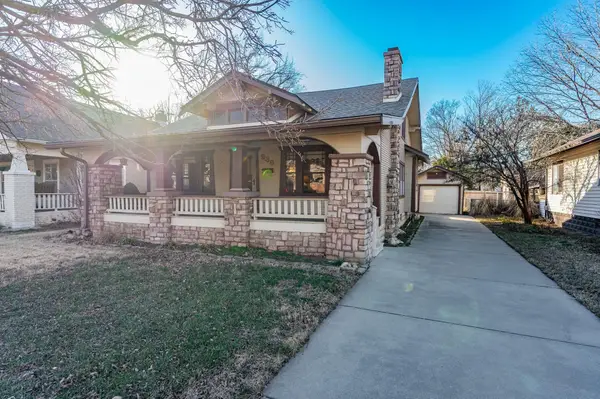 $190,000Active3 beds 1 baths1,713 sq. ft.
$190,000Active3 beds 1 baths1,713 sq. ft.939 N Litchfield Ave, Wichita, KS 67203
KELLER WILLIAMS HOMETOWN PARTNERS - New
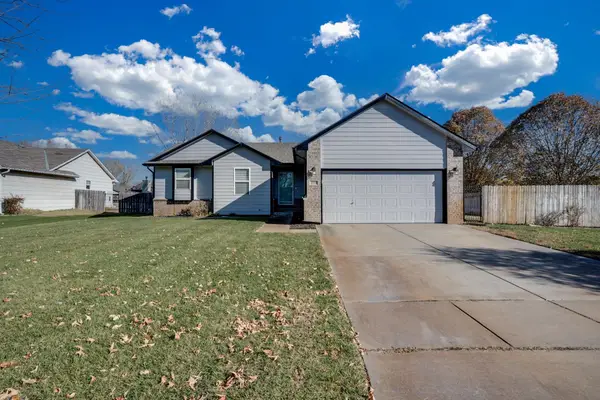 $275,000Active3 beds 3 baths2,392 sq. ft.
$275,000Active3 beds 3 baths2,392 sq. ft.4410 S Saint Paul Cir, Wichita, KS 67217
HERITAGE 1ST REALTY
