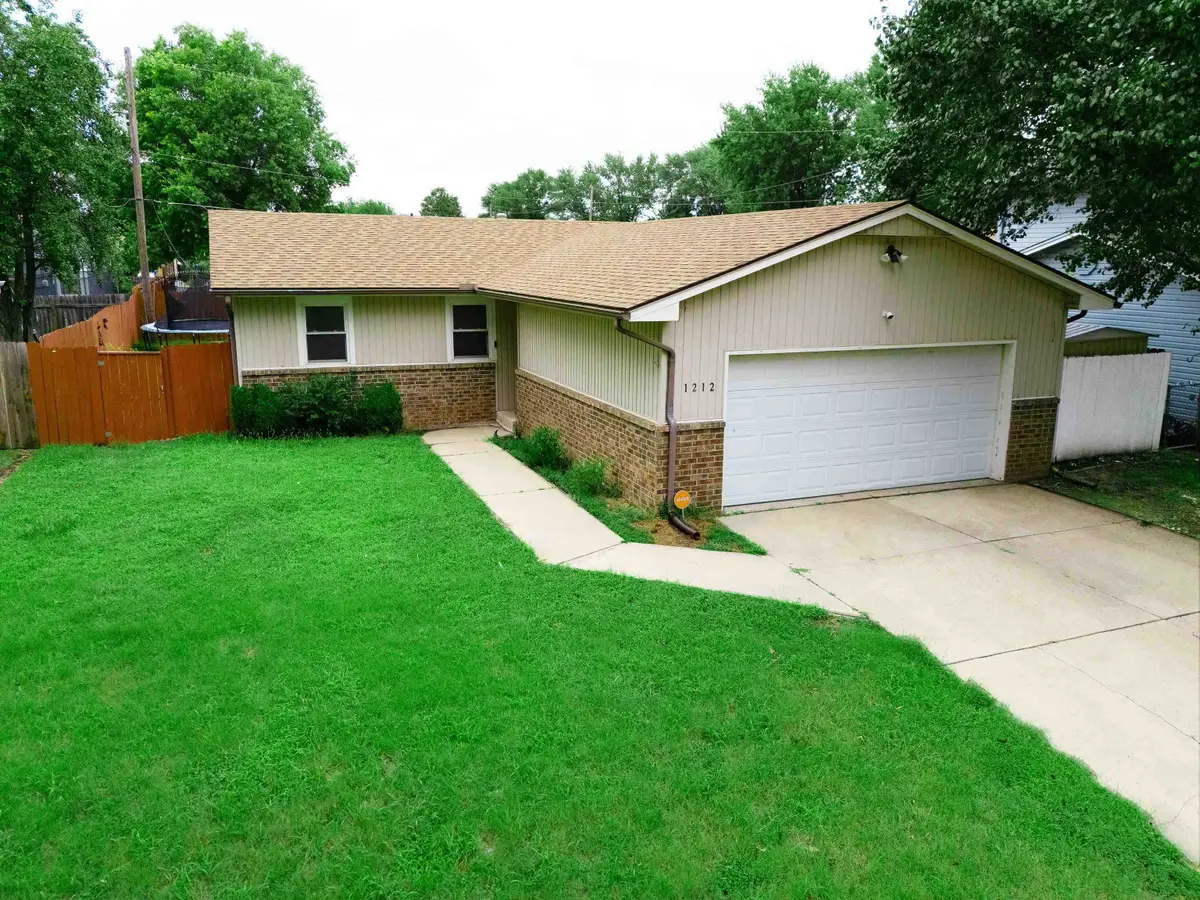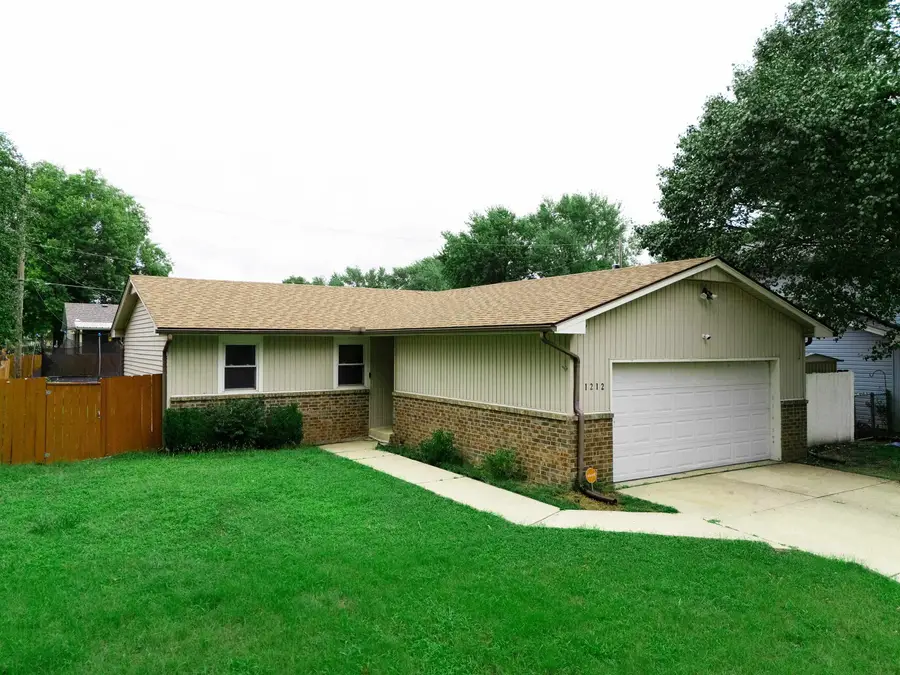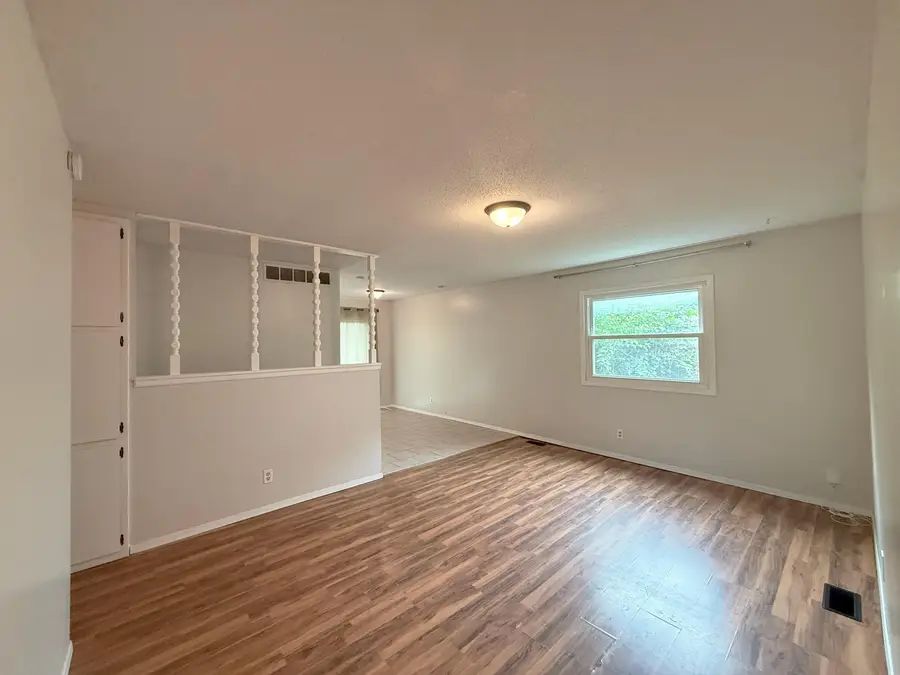1212 E Kemper St, Wichita, KS 67216-4224
Local realty services provided by:ERA Great American Realty



1212 E Kemper St,Wichita, KS 67216-4224
$200,000
- 4 Beds
- 3 Baths
- 1,896 sq. ft.
- Single family
- Pending
Listed by:william foos
Office:heritage 1st realty
MLS#:659488
Source:South Central Kansas MLS
Price summary
- Price:$200,000
- Price per sq. ft.:$105.49
About this home
Discover this inviting 4-bedroom, 2.5-bath home, complete with a 2-car garage and a layout crafted for comfort and connection. The main level features a seamless open-concept dining and living space with lots of natural light, perfect for hosting gatherings or enjoying daily life. Three bedrooms are situated on this floor, including a master bedroom with a private half-bath and a shared full bathroom for convenience. The finished basement offers a generous family room, ideal for relaxation or social events. A fourth bedroom with an egress window for light and safety, while a cozy bedroom connected to the family room provides versatility for guests, a home office, or hobbies. A full bathroom with a walk-in shower adds modern comfort to the lower level. Outside, the moderately sized yard is low-maintenance yet offers plenty of room for play, making it ideal for outdoor activities or relaxation. Designed for practicality and warmth, this home is move in ready to suit your lifestyle. Schedule a showing to experience this home firsthand!
Contact an agent
Home facts
- Year built:1979
- Listing Id #:659488
- Added:14 day(s) ago
- Updated:August 15, 2025 at 07:37 AM
Rooms and interior
- Bedrooms:4
- Total bathrooms:3
- Full bathrooms:2
- Half bathrooms:1
- Living area:1,896 sq. ft.
Heating and cooling
- Cooling:Central Air, Electric
- Heating:Forced Air, Natural Gas
Structure and exterior
- Roof:Composition
- Year built:1979
- Building area:1,896 sq. ft.
- Lot area:0.15 Acres
Schools
- High school:South
- Middle school:Truesdell
- Elementary school:White
Utilities
- Sewer:Sewer Available
Finances and disclosures
- Price:$200,000
- Price per sq. ft.:$105.49
- Tax amount:$1,637 (2024)
New listings near 1212 E Kemper St
- New
 $135,000Active4 beds 2 baths1,872 sq. ft.
$135,000Active4 beds 2 baths1,872 sq. ft.1345 S Water St, Wichita, KS 67213
MEXUS REAL ESTATE - New
 $68,000Active2 beds 1 baths792 sq. ft.
$68,000Active2 beds 1 baths792 sq. ft.1848 S Ellis Ave, Wichita, KS 67211
LPT REALTY, LLC - New
 $499,900Active3 beds 3 baths4,436 sq. ft.
$499,900Active3 beds 3 baths4,436 sq. ft.351 S Wind Rows Lake Dr., Goddard, KS 67052
REAL BROKER, LLC - New
 $1,575,000Active4 beds 4 baths4,763 sq. ft.
$1,575,000Active4 beds 4 baths4,763 sq. ft.3400 N 127th St E, Wichita, KS 67226
REAL BROKER, LLC - Open Sat, 1 to 3pmNew
 $142,000Active2 beds 2 baths1,467 sq. ft.
$142,000Active2 beds 2 baths1,467 sq. ft.1450 S Webb Rd, Wichita, KS 67207
BERKSHIRE HATHAWAY PENFED REALTY - New
 $275,000Active4 beds 3 baths2,082 sq. ft.
$275,000Active4 beds 3 baths2,082 sq. ft.1534 N Valleyview Ct, Wichita, KS 67212
REECE NICHOLS SOUTH CENTRAL KANSAS - New
 $490,000Active5 beds 3 baths3,276 sq. ft.
$490,000Active5 beds 3 baths3,276 sq. ft.4402 N Cimarron St, Wichita, KS 67205
BERKSHIRE HATHAWAY PENFED REALTY - New
 $299,900Active2 beds 3 baths1,850 sq. ft.
$299,900Active2 beds 3 baths1,850 sq. ft.7700 E 13th St N Unit 42, Wichita, KS 67206
BERKSHIRE HATHAWAY PENFED REALTY  $365,000Pending-- beds -- baths2,400 sq. ft.
$365,000Pending-- beds -- baths2,400 sq. ft.8016 E 34th Ct S, Wichita, KS 67210
KELLER WILLIAMS HOMETOWN PARTNERS- Open Sun, 2 to 4pmNew
 $279,000Active5 beds 3 baths2,180 sq. ft.
$279,000Active5 beds 3 baths2,180 sq. ft.4405 E Falcon St, Wichita, KS 67220
BERKSHIRE HATHAWAY PENFED REALTY
