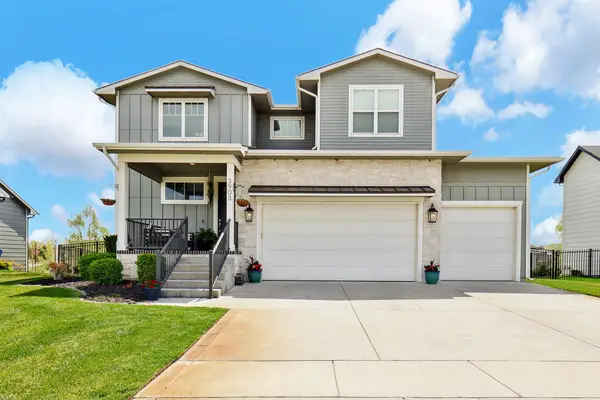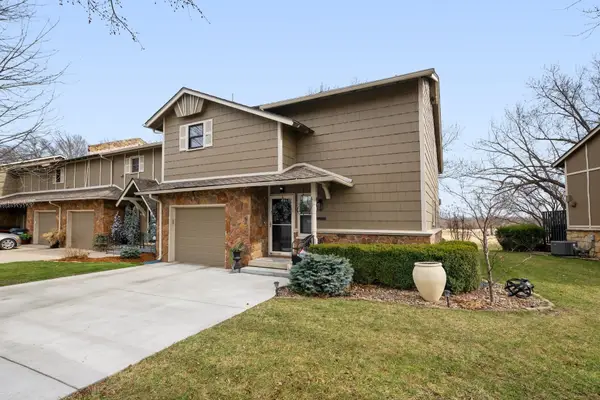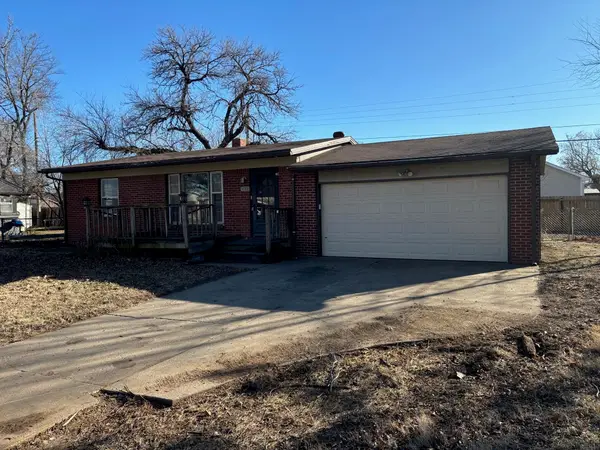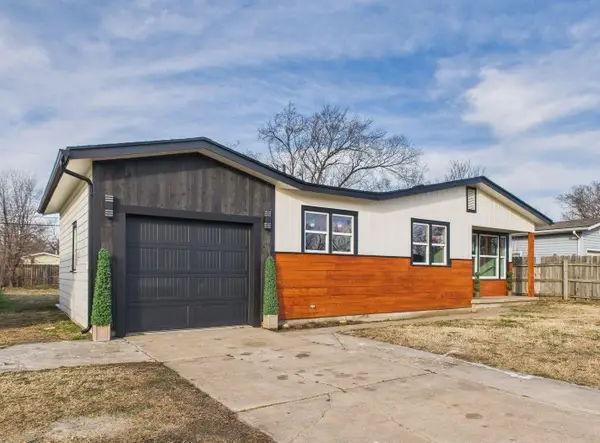1214 S Siena St, Wichita, KS 67235
Local realty services provided by:ERA Great American Realty
1214 S Siena St,Wichita, KS 67235
- 2 Beds
- 2 Baths
- - sq. ft.
- Single family
- Sold
Listed by: myron klaassen
Office: coldwell banker plaza real estate
MLS#:664893
Source:South Central Kansas MLS
Sorry, we are unable to map this address
Price summary
- Price:
About this home
Welcome to this spectacular patio home on a huge mature treed lot for the ultimate in privacy. This meticulously maintained Patio Home has a fantastic open floor plan with incredible views from every room. As you approach the residence, a sprawling covered front porch beckons, offering a perfect spot to savor the outdoors and welcome guests. Step through the glass appointed door into the true entryway, adorned with arched openings, window, and a convenient entry closet. The open floor plan unfolds seamlessly into the grand great room, boasting 10ft ceilings with crown molding, a stone-faced corner fireplace with fans, and three large windows plus a ceiling fan for comfort. The heart of the home is the fabulous kitchen, featuring quality stair-stepped white cabinets, a spacious island with a granite top and eating bar, lazy susan, corner glass display cabinet, stainless steel appliances including a Miele dishwasher, GE built-in wall oven, microwave & glass cooktop, undercounter & over-cabinet lighting, and a pantry. The adjacent dining room is perfect for everyday dining while enjoying a parklike view, three celestial windows and a patio door with a transom for access to the screened-in patio. For formal dinners there is an open dining area in the center of the home, the space can be used as a music room, reading area or open office. The double door entry to the master bedroom is showcased with the glass shelved display nook, 10ft ceilings with crown molding, three celestial window, and a ceiling fan. The sitting area off the master is a great place to hideout with windows overlooking the treed yard and patio doors. The master bath is equally impressive, featuring a double vanity with granite tops, decora mirrors, a zero-entry walk-in tile shower with a seat, and a large walk-in closet complete with built-in dressers and off-season storage. The second bedroom, located at the front of the home is split from the master and offers a large window, ceiling fan and walk-in closet with sweater rack and off season storage. Additional highlights include an impeccably designed hall bath with an oversized vanity with granite top, decora mirror, tub/shower with a can light, and tile floor. The separate laundry room off the kitchen is a functional space with cabinetry, a hanging rod, sink, a huge walk-in storage closet and access to the master bath. The oversized garage, measures 23x25, is fully drywalled and equipped with a window, opener, gas line for heater and 220 outlet. For outdoor enjoyment there is a fantastic screened-in patio along with an oversize patio for barbequing and entertaining. The home backs up to a large common area with mature trees on the east side of the home which will shade the patios in the heat of the summer. Don't miss your chance to call this exquisite property home!
Contact an agent
Home facts
- Year built:2015
- Listing ID #:664893
- Added:61 day(s) ago
- Updated:January 15, 2026 at 07:38 AM
Rooms and interior
- Bedrooms:2
- Total bathrooms:2
- Full bathrooms:2
Heating and cooling
- Cooling:Central Air, Electric
- Heating:Natural Gas
Structure and exterior
- Roof:Composition
- Year built:2015
Schools
- High school:Dwight D. Eisenhower
- Middle school:Eisenhower
- Elementary school:Dwight D. Eisenhower
Utilities
- Sewer:Sewer Available
Finances and disclosures
- Price:
- Tax amount:$5,318 (2025)
New listings near 1214 S Siena St
- New
 $469,900Active4 beds 4 baths3,325 sq. ft.
$469,900Active4 beds 4 baths3,325 sq. ft.3903 N Estancia Ct, Wichita, KS 67205
BERKSHIRE HATHAWAY PENFED REALTY - New
 $275,000Active3 beds 2 baths1,912 sq. ft.
$275,000Active3 beds 2 baths1,912 sq. ft.2506 N Amarado St, Wichita, KS 67205-1523
RE/MAX PREMIER - New
 $295,000Active3 beds 3 baths1,990 sq. ft.
$295,000Active3 beds 3 baths1,990 sq. ft.136 N Maize Rd #25, Wichita, KS 67212-4476
RE/MAX PREMIER - New
 $179,000Active3 beds 2 baths1,418 sq. ft.
$179,000Active3 beds 2 baths1,418 sq. ft.834 Big Bend Rd, Wichita, KS 67218
REAL BROKER, LLC - New
 $69,000Active3 beds 1 baths768 sq. ft.
$69,000Active3 beds 1 baths768 sq. ft.3128 S Davidson St, Wichita, KS 67210
LPT REALTY, LLC - New
 $69,900Active2 beds 1 baths1,321 sq. ft.
$69,900Active2 beds 1 baths1,321 sq. ft.1113 Alcott, Wichita, KS 67204
BERKSHIRE HATHAWAY PENFED REALTY - Open Sun, 2 to 4pmNew
 $175,000Active3 beds 2 baths1,170 sq. ft.
$175,000Active3 beds 2 baths1,170 sq. ft.3537 S Bonn Ave, Wichita, KS 67217
LPT REALTY, LLC - New
 $229,000Active4 beds 2 baths1,663 sq. ft.
$229,000Active4 beds 2 baths1,663 sq. ft.2422 N Perry, Wichita, KS 67204
BERKSHIRE HATHAWAY PENFED REALTY - New
 $125,000Active2 beds 2 baths1,142 sq. ft.
$125,000Active2 beds 2 baths1,142 sq. ft.10011 E Boston St Apt 202, Wichita, KS 67207
KELLER WILLIAMS HOMETOWN PARTNERS - New
 $125,000Active2 beds 2 baths1,150 sq. ft.
$125,000Active2 beds 2 baths1,150 sq. ft.10011 E Boston St Apt 206, Wichita, KS 67207
KELLER WILLIAMS HOMETOWN PARTNERS
