12510 E Killarney St, Wichita, KS 67206
Local realty services provided by:ERA Great American Realty
12510 E Killarney St,Wichita, KS 67206
$334,900
- 2 Beds
- 3 Baths
- 2,565 sq. ft.
- Single family
- Active
Upcoming open houses
- Sun, Jan 1102:00 pm - 04:00 pm
Listed by: jessica holle
Office: keller williams hometown partners
MLS#:659479
Source:South Central Kansas MLS
Price summary
- Price:$334,900
- Price per sq. ft.:$130.57
About this home
Welcome home to 12510 E Killarney St.! You are going to LOVE this gorgeous patio home that blends the desire for space with the low maintenance lifestyle. Walking up to this home, you'll adore the gated courtyard that feels cozy and quaint, but has plenty of room to entertain outdoors! Once you're in the front door, you'll we ushered into the large open living space. In the living room, you'll find a gas fireplace, built in book shelves and so much room for furniture. The dining room is SO spacious. You'll have plenty of room to host family dinners and put an extra long dining table! Don't worry if you are stuck cooking dinner, you'll be right in the mix of it all with the open floorplan! The kitchen has counter space galore and so many cabinets! You can have as many cooks as you want in this kitchen. One of the best things about this kitchen is the wrap around eating bar! You can easily seat 8 people around! This home also features two large primary suites with en suite bathrooms and walk-in closets. In addition, there is a safe room, storage galore, and an attached two car garage. Outside, you'll enjoy low maintenance living. The HOA covers lawn care and snow removal - you get to just relax and enjoy your patio and private tree lined yard! Don't miss your opportunity to move into this gorgeous, well loved home today!
Contact an agent
Home facts
- Year built:1999
- Listing ID #:659479
- Added:232 day(s) ago
- Updated:January 09, 2026 at 05:21 PM
Rooms and interior
- Bedrooms:2
- Total bathrooms:3
- Full bathrooms:2
- Half bathrooms:1
- Living area:2,565 sq. ft.
Heating and cooling
- Cooling:Central Air, Electric
- Heating:Forced Air, Natural Gas
Structure and exterior
- Roof:Composition
- Year built:1999
- Building area:2,565 sq. ft.
- Lot area:0.21 Acres
Schools
- High school:Andover
- Middle school:Andover
- Elementary school:Wheatland
Utilities
- Sewer:Sewer Available
Finances and disclosures
- Price:$334,900
- Price per sq. ft.:$130.57
- Tax amount:$4,080 (2024)
New listings near 12510 E Killarney St
- New
 $270,736Active3 beds 2 baths1,193 sq. ft.
$270,736Active3 beds 2 baths1,193 sq. ft.2333 S Saddle Cir, Wichita, KS 67235
WEST EDGE REAL ESTATE - New
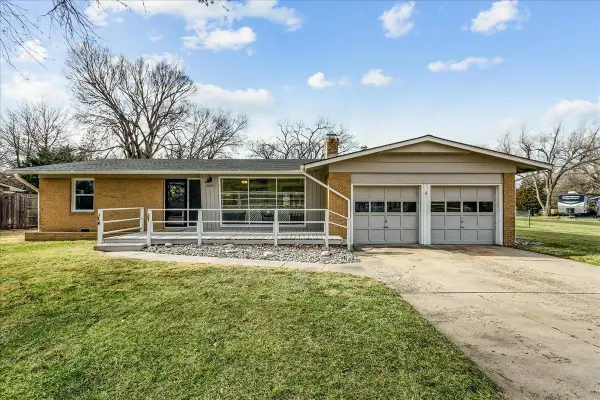 $239,900Active3 beds 2 baths1,446 sq. ft.
$239,900Active3 beds 2 baths1,446 sq. ft.2875 N Sedgwick Ave, Wichita, KS 67204
GRAHAM, INC., REALTORS - Open Sun, 2 to 4pmNew
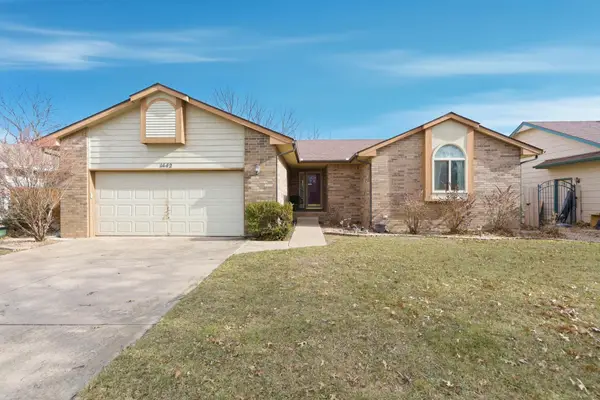 $320,000Active4 beds 3 baths2,658 sq. ft.
$320,000Active4 beds 3 baths2,658 sq. ft.1442 N Pine Grove, Wichita, KS 67212
BRICKTOWN ICT REALTY - New
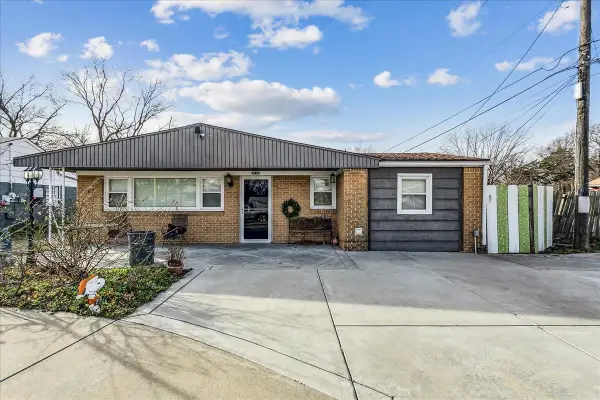 $239,900Active3 beds 2 baths1,743 sq. ft.
$239,900Active3 beds 2 baths1,743 sq. ft.3147 N Coolidge Ave, Wichita, KS 67204
GRAHAM, INC., REALTORS - New
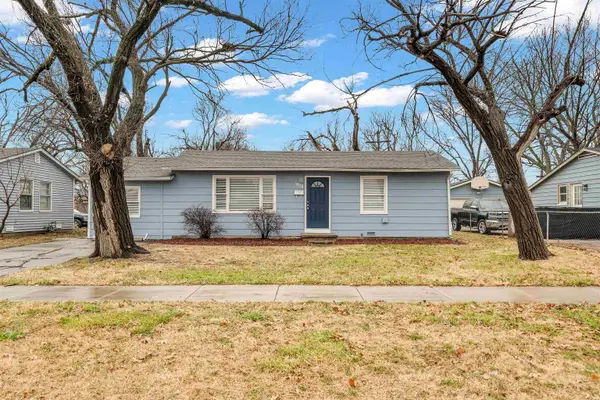 $149,900Active3 beds 2 baths1,095 sq. ft.
$149,900Active3 beds 2 baths1,095 sq. ft.1626 S Saint Paul St, Wichita, KS 67213
KELLER WILLIAMS HOMETOWN PARTNERS - New
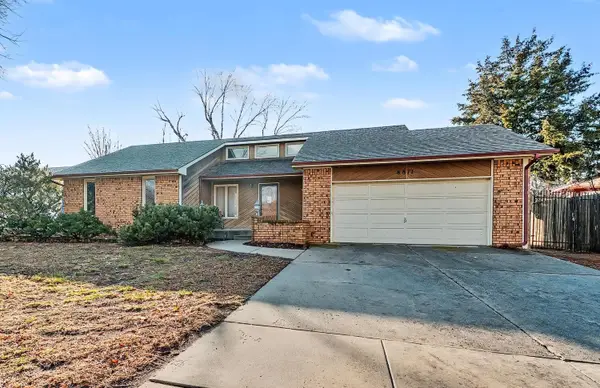 $255,000Active3 beds 3 baths2,390 sq. ft.
$255,000Active3 beds 3 baths2,390 sq. ft.8811 W Jamesburg St, Wichita, KS 67212
HERITAGE 1ST REALTY - Open Sat, 1 to 3pmNew
 $140,000Active2 beds 1 baths992 sq. ft.
$140,000Active2 beds 1 baths992 sq. ft.4520 S Kailer Dr, Wichita, KS 67217
KELLER WILLIAMS SIGNATURE PARTNERS, LLC - New
 $89,900Active2 beds 1 baths736 sq. ft.
$89,900Active2 beds 1 baths736 sq. ft.1304 N Fairview Ave., Wichita, KS 67203
HERITAGE 1ST REALTY - New
 $149,900Active3 beds 2 baths1,188 sq. ft.
$149,900Active3 beds 2 baths1,188 sq. ft.5518 S Vine, Wichita, KS 67217
HERITAGE 1ST REALTY - New
 $185,499Active3 beds 1 baths1,200 sq. ft.
$185,499Active3 beds 1 baths1,200 sq. ft.323 N Saint Paul St, Wichita, KS 67203
PLATINUM REALTY LLC
