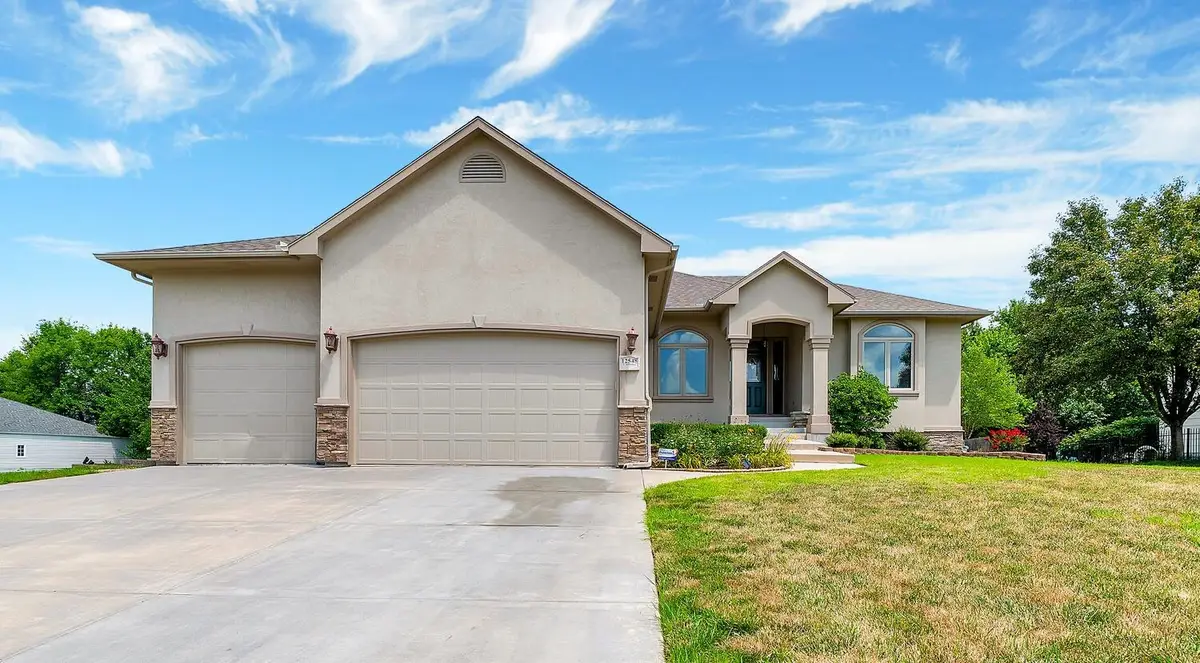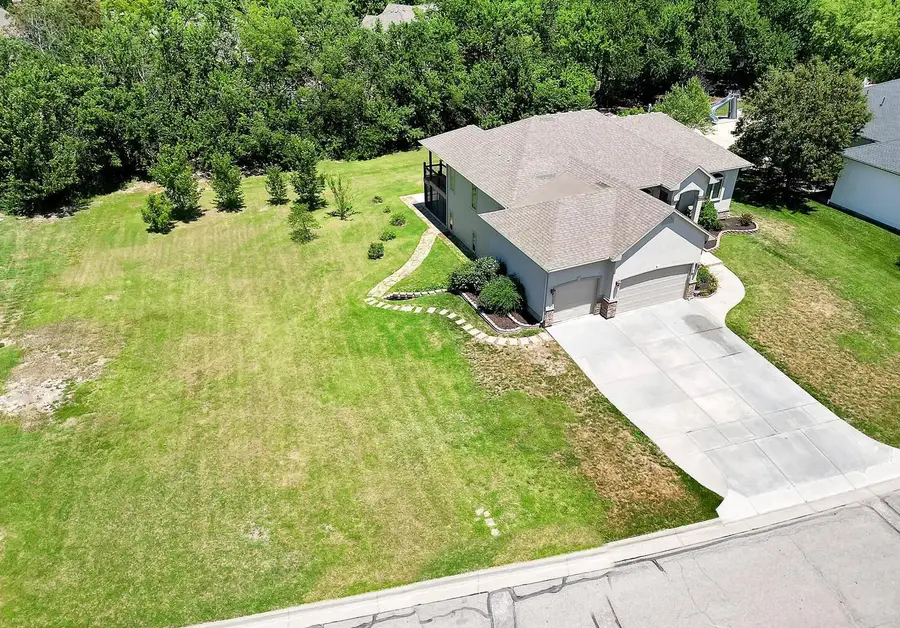12548 E Killarney St, Wichita, KS 67206
Local realty services provided by:ERA Great American Realty



Listed by:christy needles
Office:berkshire hathaway penfed realty
MLS#:658434
Source:South Central Kansas MLS
Price summary
- Price:$539,900
- Price per sq. ft.:$146.75
About this home
Custom built home just down the street from the Crestview Country Club in the desirable Andover school district. This home has amenities typically seen in much higher priced homes including 2 full kitchens (one on main level and one in basement), 2 master suites complete with tiled showers, both have access doors to outside, and both are oversized at approx 18x14. The home as you enter the front door has hardwood floors running throughout the main living/dining/kitchen areas. High end quality cabinets in kitchen with granite countertops and stainless appliances, including pantry and garbage disposal. The main level has laundry, 1/2 bath, 3 bedrooms, and 2 full baths, 10 ft ceilings, and large covered deck that looks out over the treed lot for privacy. In the walk out basement there are 2 access doors leading to the outside (one from rec room and one from 2nd primary suite in basement), 2 bedrooms with 2 attached baths, 2 storage rooms, and full size kitchen complete with dishwasher, range, oven, full size fridge and more. Home includes the lot to the West that can be added privacy at this price. Seller is offering home without additional lot for separate price. Buyers to be aware that flowerbed on West side of home is on the separate lot and would have to be removed if lot is not purchased with home. Call agent for more details.
Contact an agent
Home facts
- Year built:2013
- Listing Id #:658434
- Added:34 day(s) ago
- Updated:August 15, 2025 at 07:37 AM
Rooms and interior
- Bedrooms:5
- Total bathrooms:5
- Full bathrooms:4
- Half bathrooms:1
- Living area:3,679 sq. ft.
Heating and cooling
- Cooling:Central Air, Electric
- Heating:Forced Air, Natural Gas
Structure and exterior
- Roof:Composition
- Year built:2013
- Building area:3,679 sq. ft.
- Lot area:0.69 Acres
Schools
- High school:Andover
- Middle school:Andover
- Elementary school:Wheatland
Utilities
- Sewer:Sewer Available
Finances and disclosures
- Price:$539,900
- Price per sq. ft.:$146.75
- Tax amount:$7,382 (2024)
New listings near 12548 E Killarney St
- New
 $135,000Active4 beds 2 baths1,872 sq. ft.
$135,000Active4 beds 2 baths1,872 sq. ft.1345 S Water St, Wichita, KS 67213
MEXUS REAL ESTATE - New
 $68,000Active2 beds 1 baths792 sq. ft.
$68,000Active2 beds 1 baths792 sq. ft.1848 S Ellis Ave, Wichita, KS 67211
LPT REALTY, LLC - New
 $499,900Active3 beds 3 baths4,436 sq. ft.
$499,900Active3 beds 3 baths4,436 sq. ft.351 S Wind Rows Lake Dr., Goddard, KS 67052
REAL BROKER, LLC - New
 $1,575,000Active4 beds 4 baths4,763 sq. ft.
$1,575,000Active4 beds 4 baths4,763 sq. ft.3400 N 127th St E, Wichita, KS 67226
REAL BROKER, LLC - Open Sat, 1 to 3pmNew
 $142,000Active2 beds 2 baths1,467 sq. ft.
$142,000Active2 beds 2 baths1,467 sq. ft.1450 S Webb Rd, Wichita, KS 67207
BERKSHIRE HATHAWAY PENFED REALTY - New
 $275,000Active4 beds 3 baths2,082 sq. ft.
$275,000Active4 beds 3 baths2,082 sq. ft.1534 N Valleyview Ct, Wichita, KS 67212
REECE NICHOLS SOUTH CENTRAL KANSAS - New
 $490,000Active5 beds 3 baths3,276 sq. ft.
$490,000Active5 beds 3 baths3,276 sq. ft.4402 N Cimarron St, Wichita, KS 67205
BERKSHIRE HATHAWAY PENFED REALTY - New
 $299,900Active2 beds 3 baths1,850 sq. ft.
$299,900Active2 beds 3 baths1,850 sq. ft.7700 E 13th St N Unit 42, Wichita, KS 67206
BERKSHIRE HATHAWAY PENFED REALTY  $365,000Pending-- beds -- baths2,400 sq. ft.
$365,000Pending-- beds -- baths2,400 sq. ft.8016 E 34th Ct S, Wichita, KS 67210
KELLER WILLIAMS HOMETOWN PARTNERS- Open Sun, 2 to 4pmNew
 $279,000Active5 beds 3 baths2,180 sq. ft.
$279,000Active5 beds 3 baths2,180 sq. ft.4405 E Falcon St, Wichita, KS 67220
BERKSHIRE HATHAWAY PENFED REALTY
