12708 E Meadow Ct, Wichita, KS 67206
Local realty services provided by:ERA Great American Realty
Listed by: shannon pierce
Office: coldwell banker plaza real estate
MLS#:640852
Source:South Central Kansas MLS
Price summary
- Price:$800,000
- Price per sq. ft.:$144.2
About this home
Stunning! This picturesque home is nestled in Glenmoor Estates of White Tail. This full-brick ranch offers amazing space, dramatic views, pride of ownership. From the moment you enter the foyer, you will be drawn to the stunning view, natural light, open floor plan, the gourmet kitchen, formal and informal dinning and the warmth of the hearth room. Retreat to the master suite, you won't want to leave. The master bath is an oasis. Did I mentation 4 bedrooms, all with "walk in" closets, 4 full bathrooms and a half bath, an incredible laundry room with amazing cabinets and sink, the amount of space is endless. The lower level is an entertainer's dream. The family room boasts a wet bar, recreation room, plenty of space for all your friends and family. There is more, a full exercise room with connecting bathroom, two large storage areas with a workshop bench and bedrooms 3 and 4. The lower-level walks out at grade to a lush, meticulously manicured, secluded yard. The wrap around covered deck and patio allows the entertainment to continue to the shaded yard with the mature trees. LOCATION... Wichita taxes, Andover schools, White Tail Subdivision boasts a neighborhood pool and playground. This is a must see!
Contact an agent
Home facts
- Year built:1996
- Listing ID #:640852
- Added:544 day(s) ago
- Updated:December 17, 2025 at 10:33 PM
Rooms and interior
- Bedrooms:4
- Total bathrooms:5
- Full bathrooms:4
- Half bathrooms:1
- Living area:5,548 sq. ft.
Heating and cooling
- Cooling:Central Air, Electric, Zoned
- Heating:Forced Air, Gas, Zoned
Structure and exterior
- Year built:1996
- Building area:5,548 sq. ft.
- Lot area:0.59 Acres
Schools
- High school:Andover
- Middle school:Andover
- Elementary school:Wheatland
Utilities
- Sewer:Sewer Available
Finances and disclosures
- Price:$800,000
- Price per sq. ft.:$144.2
- Tax amount:$9,428 (2023)
New listings near 12708 E Meadow Ct
- New
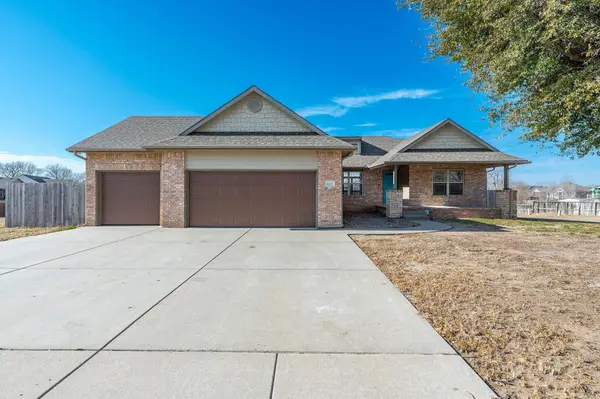 $310,000Active5 beds 3 baths2,907 sq. ft.
$310,000Active5 beds 3 baths2,907 sq. ft.5421 S Pattie St, Wichita, KS 67216
AT HOME WICHITA REAL ESTATE - New
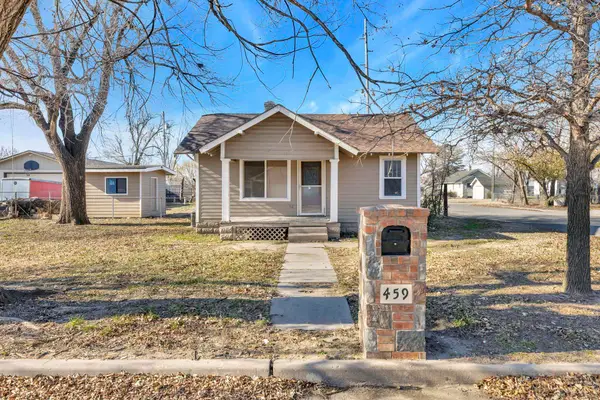 $120,000Active2 beds 1 baths572 sq. ft.
$120,000Active2 beds 1 baths572 sq. ft.459 N Custer Ave, Wichita, KS 67203
BERKSHIRE HATHAWAY PENFED REALTY - New
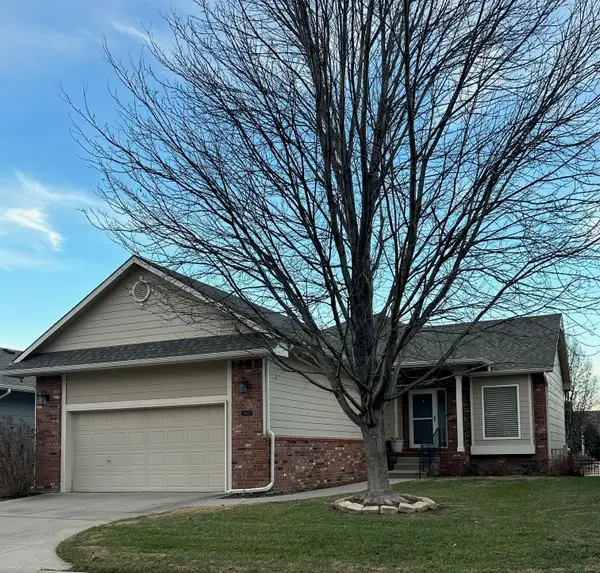 $315,000Active3 beds 3 baths2,501 sq. ft.
$315,000Active3 beds 3 baths2,501 sq. ft.14010 E Whitewood St, Wichita, KS 67230
REECE NICHOLS SOUTH CENTRAL KANSAS - Open Sun, 2 to 4pmNew
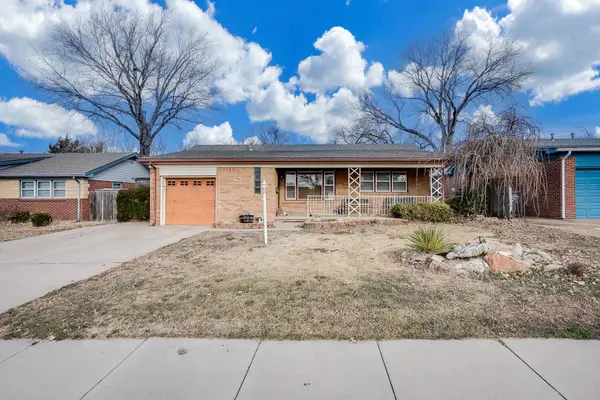 $145,000Active2 beds 1 baths906 sq. ft.
$145,000Active2 beds 1 baths906 sq. ft.7508 E Lincoln St, Wichita, KS 67207
REECE NICHOLS SOUTH CENTRAL KANSAS - New
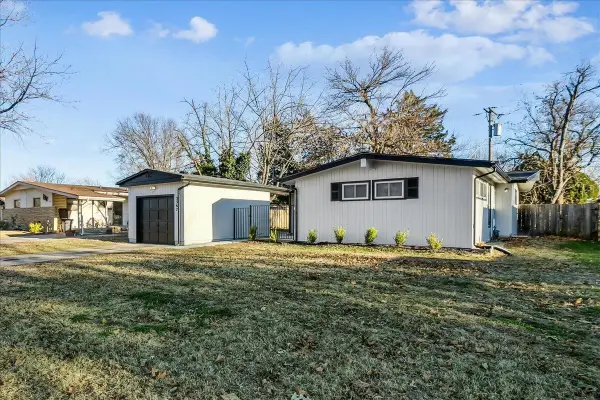 $189,900Active3 beds 2 baths1,166 sq. ft.
$189,900Active3 beds 2 baths1,166 sq. ft.3567 W 11th St N, Wichita, KS 67203
HERITAGE 1ST REALTY - New
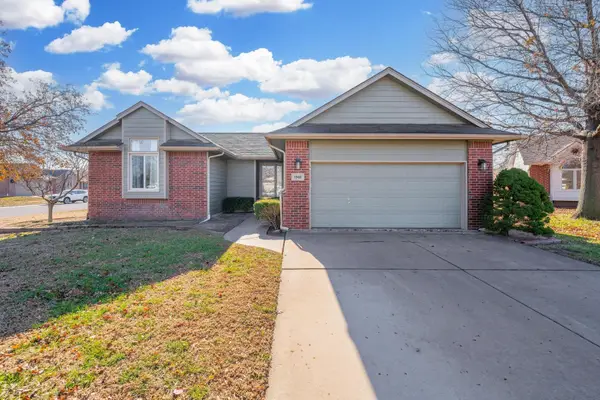 $265,000Active4 beds 3 baths2,231 sq. ft.
$265,000Active4 beds 3 baths2,231 sq. ft.1549 N Stoney Point Ct, Wichita, KS 67212
COLLINS & ASSOCIATES - New
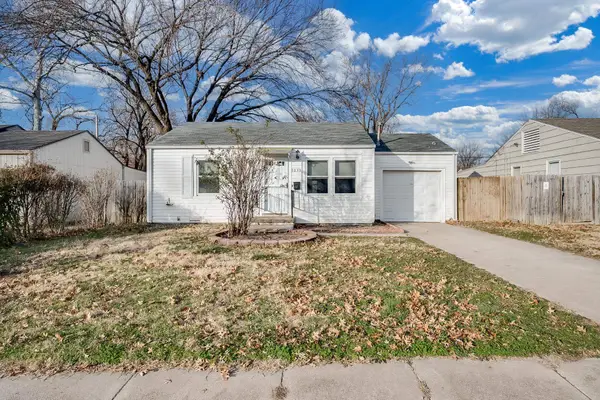 $108,000Active2 beds 1 baths676 sq. ft.
$108,000Active2 beds 1 baths676 sq. ft.1033 Waverly St, Wichita, KS 67218
REAL BROKER, LLC 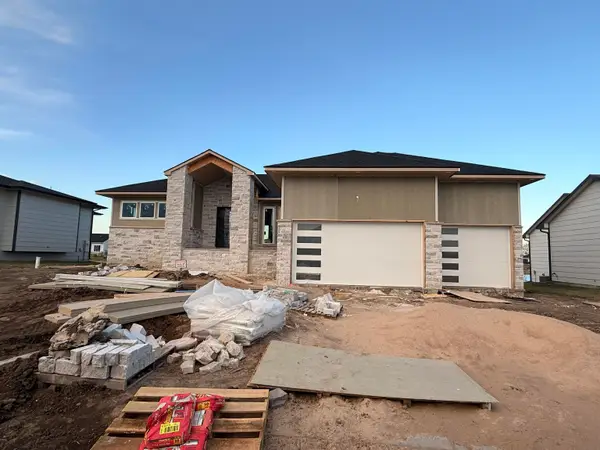 $575,000Pending5 beds 3 baths3,620 sq. ft.
$575,000Pending5 beds 3 baths3,620 sq. ft.2615 S Willow Oak St, Wichita, KS 67230-9737
KELLER WILLIAMS SIGNATURE PARTNERS, LLC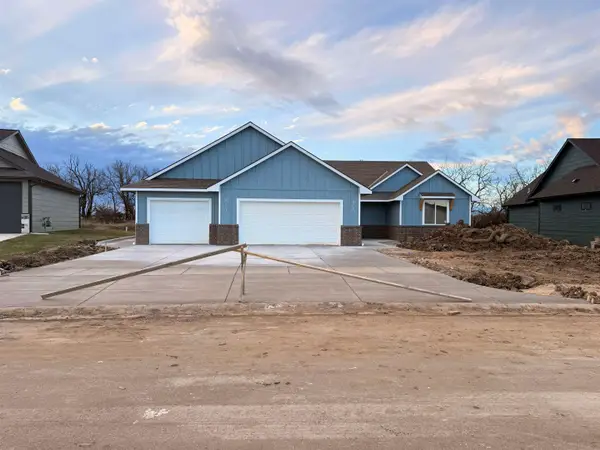 $376,500Pending3 beds 3 baths1,846 sq. ft.
$376,500Pending3 beds 3 baths1,846 sq. ft.13909 E Wassall St, Wichita, KS 67230
KELLER WILLIAMS SIGNATURE PARTNERS, LLC- New
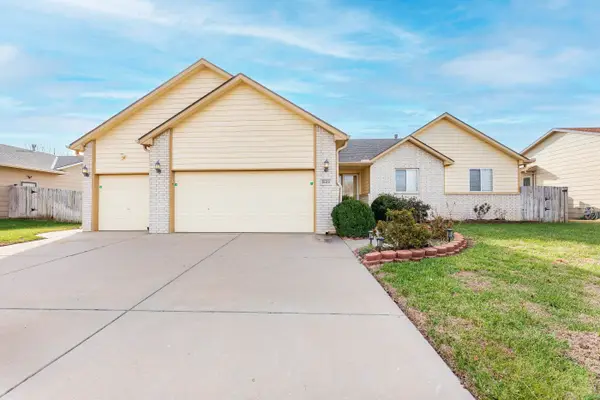 $320,000Active5 beds 3 baths2,430 sq. ft.
$320,000Active5 beds 3 baths2,430 sq. ft.10419 W 35th St S, Wichita, KS 67215
KELLER WILLIAMS SIGNATURE PARTNERS, LLC
