13501 W Links St, Wichita, KS 67235
Local realty services provided by:ERA Great American Realty
Listed by: debbie haukap
Office: coldwell banker plaza real estate
MLS#:662782
Source:South Central Kansas MLS
Price summary
- Price:$350,000
- Price per sq. ft.:$123.63
About this home
Significant $25,000 Price Improvement from the original list price — now priced to move! Discover the comfort and convenience of life in Auburn Hills at 13501 W Links St. This beautifully cared-for home offers spacious living areas, abundant natural light, and a serene setting ideal for both relaxing and entertaining.The charming front porch sets a warm first impression, leading guests into a foyer that opens to serene views of the wooded backyard. The open floor plan enhances the spacious feel, while the living room features a large picture window, unique tray ceiling, recessed lighting, and a cozy fireplace. The dining area flows seamlessly to the fenced wrought-iron backyard and covered patio—a peaceful spot to start or end your day while enjoying visits from deer and wild turkey. The kitchen boasts abundant countertop space for meal prep and entertaining, along with a generous pantry. Retreat to the oversized primary suite with large window, spa-like bath with walk-in shower, separate soaking tub, dual granite vanities, and an expansive walk-in closet with shelving and dressing space. Conveniently, the laundry room is located just off the closet. A second bedroom and full bath complete the main level. Downstairs, the finished view-out basement offers an impressive family room (34.3 x 20.5) with a wet bar, third bedroom with double closets, and full bath with a tub/shower combo. A fourth bedroom is ready to finish for instant equity or can continue to serve as ample storage space. Additional perks include fresh interior paint throughout, HOA dues covering trash service, lawn care, sprinkler system maintenance on irrigation well, and exterior painting. With an additional membership fee, residents also enjoy access to multiple community pools at Legends, Meadows, and Fairway. Don’t miss this opportunity—schedule your private showing today! For more details, including additional photos, floor plan, and an interactive map of nearby amenities, explore the property’s dedicated website.
Contact an agent
Home facts
- Year built:2003
- Listing ID #:662782
- Added:77 day(s) ago
- Updated:December 19, 2025 at 04:14 PM
Rooms and interior
- Bedrooms:3
- Total bathrooms:3
- Full bathrooms:3
- Living area:2,831 sq. ft.
Heating and cooling
- Cooling:Central Air, Electric
- Heating:Forced Air, Natural Gas
Structure and exterior
- Roof:Composition
- Year built:2003
- Building area:2,831 sq. ft.
- Lot area:0.16 Acres
Schools
- High school:Dwight D. Eisenhower
- Middle school:Dwight D. Eisenhower
- Elementary school:Apollo
Utilities
- Sewer:Sewer Available
Finances and disclosures
- Price:$350,000
- Price per sq. ft.:$123.63
- Tax amount:$4,144 (2024)
New listings near 13501 W Links St
- New
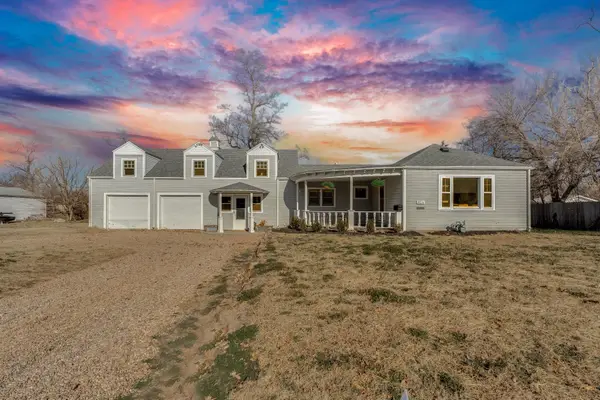 $175,000Active3 beds 2 baths2,329 sq. ft.
$175,000Active3 beds 2 baths2,329 sq. ft.824 W Southerland Dr., Wichita, KS 67217
LPT REALTY, LLC 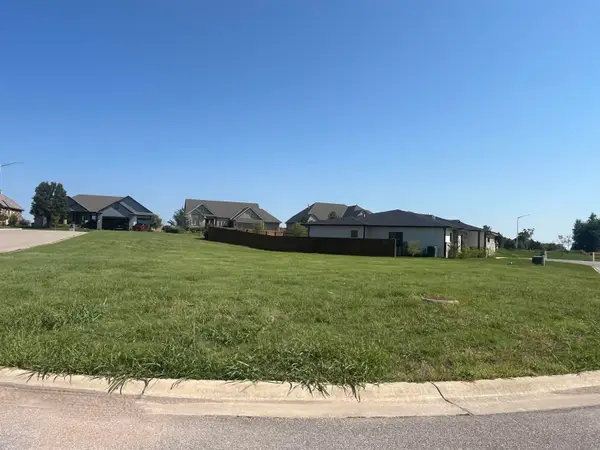 $50,000Active0.31 Acres
$50,000Active0.31 Acres4674 W Emerald Bay Ct, Wichita, KS 67205
BERKSHIRE HATHAWAY PENFED REALTY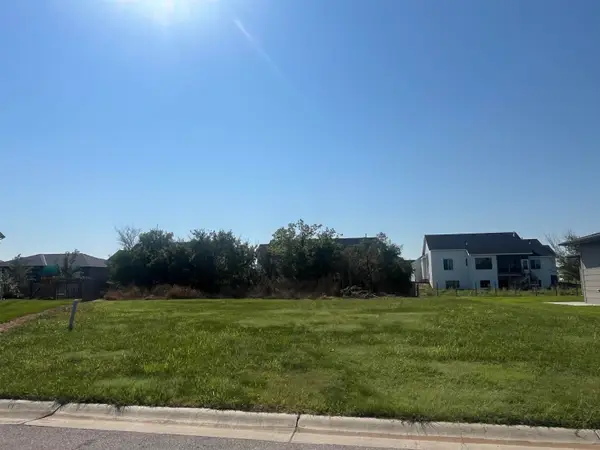 $50,000Active0.26 Acres
$50,000Active0.26 Acres4662 W Emerald Bay Ct, Wichita, KS 67205
BERKSHIRE HATHAWAY PENFED REALTY- New
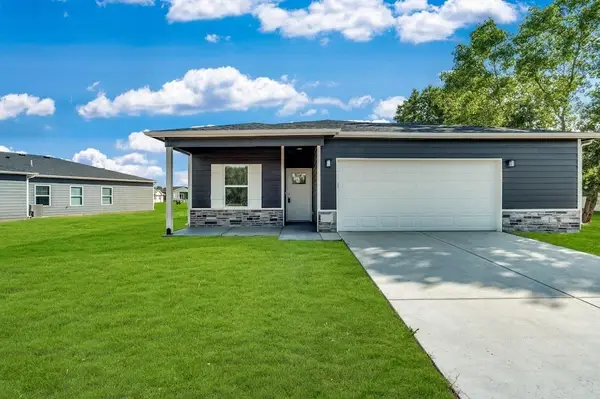 $278,490Active4 beds 2 baths1,601 sq. ft.
$278,490Active4 beds 2 baths1,601 sq. ft.3561 E Bearsden, Derby, KS 67037
BERKSHIRE HATHAWAY PENFED REALTY - New
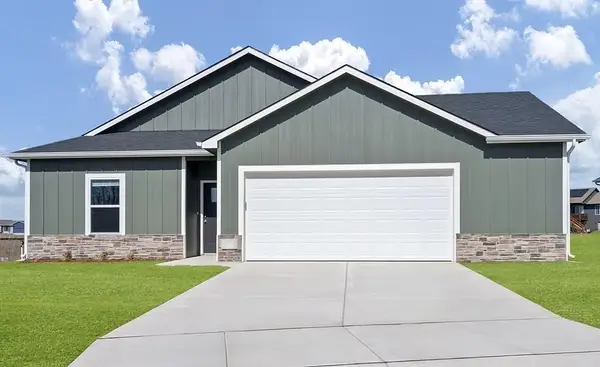 $287,490Active4 beds 2 baths1,804 sq. ft.
$287,490Active4 beds 2 baths1,804 sq. ft.3571 E Bearsden, Derby, KS 67037
BERKSHIRE HATHAWAY PENFED REALTY - New
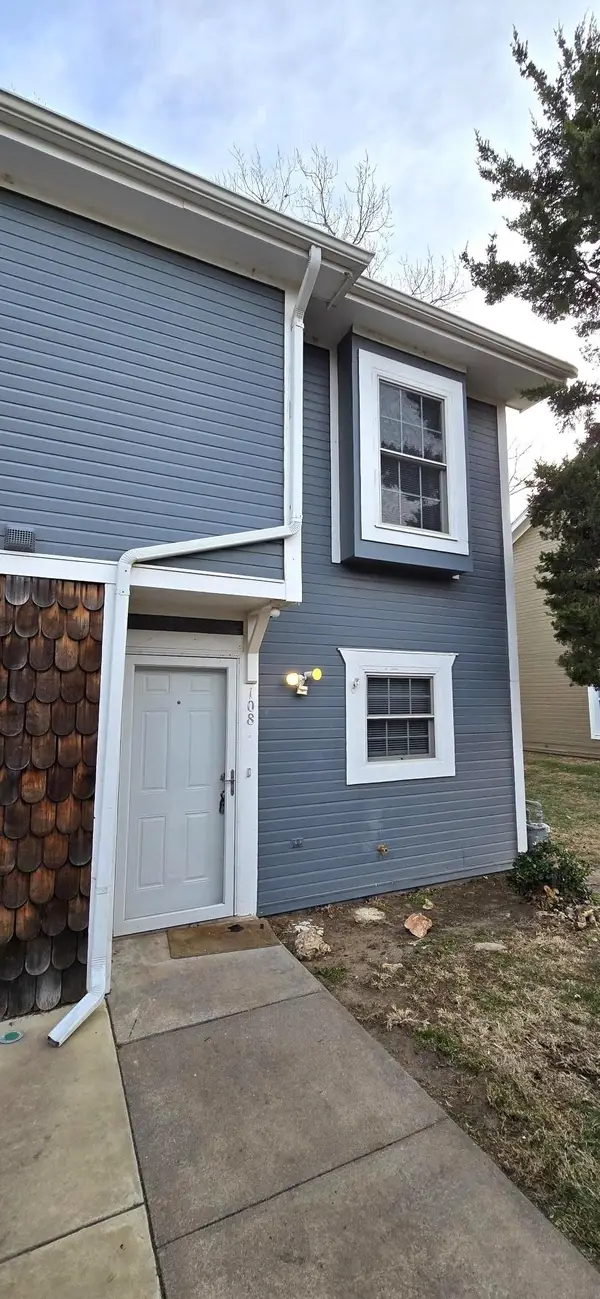 $104,900Active2 beds 2 baths888 sq. ft.
$104,900Active2 beds 2 baths888 sq. ft.6725 W Shade Ln Apt 108, Wichita, KS 67212
REALTY4LESS - New
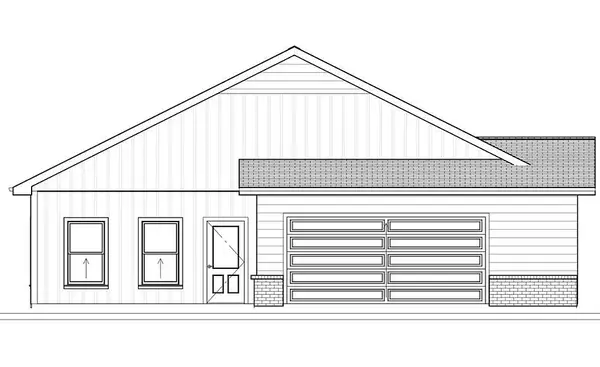 $275,990Active3 beds 2 baths1,555 sq. ft.
$275,990Active3 beds 2 baths1,555 sq. ft.3550 E Bearsden, Derby, KS 67037
BERKSHIRE HATHAWAY PENFED REALTY - New
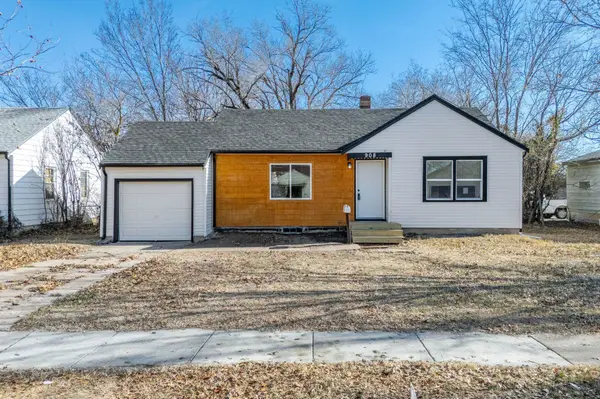 $165,000Active2 beds 1 baths1,084 sq. ft.
$165,000Active2 beds 1 baths1,084 sq. ft.908 N Ridgewood Dr, Wichita, KS 67208
LANGE REAL ESTATE - New
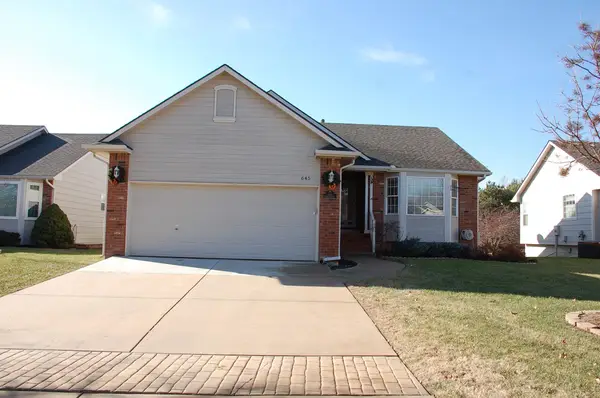 $348,900Active3 beds 3 baths2,060 sq. ft.
$348,900Active3 beds 3 baths2,060 sq. ft.645 N Cedar Downs Cir, Wichita, KS 67235
BERKSHIRE HATHAWAY PENFED REALTY - New
 $265,000Active3 beds 3 baths2,500 sq. ft.
$265,000Active3 beds 3 baths2,500 sq. ft.8208 E Grail St, Wichita, KS 67207
REECE NICHOLS SOUTH CENTRAL KANSAS
