13905 W Remington Ct, Wichita, KS 67235
Local realty services provided by:ERA Great American Realty
13905 W Remington Ct,Wichita, KS 67235
$420,000
- 5 Beds
- 4 Baths
- 3,428 sq. ft.
- Single family
- Active
Listed by: lacy critchfield
Office: real broker, llc.
MLS#:666237
Source:South Central Kansas MLS
Price summary
- Price:$420,000
- Price per sq. ft.:$122.52
About this home
Instant equity opportunity! Sellers are downsizing and have priced this home $21,000 below county value, giving the next buyer immediate equity. Located on a quiet cul-de-sac in the highly desirable Highland Springs Addition and Goddard School District, this spacious 5-bedroom, 3.5-bath ranch offers over 3,400 sq ft of beautifully finished living space. The open, inviting layout centers around a chef’s kitchen with granite countertops, large island, custom cabinetry, and premium finishes, flowing into a cozy breakfast nook with gas fireplace and access to the covered back deck. A formal dining room, drop zone, half bath, and main-floor laundry with built-ins and sink provide everyday convenience. The primary suite is a true retreat with a walk-in closet and spa-like bath featuring a soaking tub and walk-in shower. An additional main-floor bedroom adds flexibility for guests, while cedar-lined closets throughout the home keep everything fresh year-round. The walk-out basement with a patio expands your options with a large family room, a full bath, three additional bedrooms with one that can also be used as an office, and plenty of unfinished storage space. Other special items are: a concrete 16x20 room under the garage that is set up as a work shop with entry from the basement and a 4-car oversized garage. With walkable access to the neighborhood pool and pond, buyers are close to amenities. Roof is from 2019. Priced below value, move-in ready, and loaded with features you won't want to miss this beauty!
Contact an agent
Home facts
- Year built:2002
- Listing ID #:666237
- Added:139 day(s) ago
- Updated:January 08, 2026 at 04:30 PM
Rooms and interior
- Bedrooms:5
- Total bathrooms:4
- Full bathrooms:3
- Half bathrooms:1
- Living area:3,428 sq. ft.
Heating and cooling
- Cooling:Central Air, Electric
- Heating:Forced Air, Natural Gas
Structure and exterior
- Roof:Composition
- Year built:2002
- Building area:3,428 sq. ft.
- Lot area:0.26 Acres
Schools
- High school:Dwight D. Eisenhower
- Middle school:Goddard
- Elementary school:Apollo
Utilities
- Sewer:Sewer Available
Finances and disclosures
- Price:$420,000
- Price per sq. ft.:$122.52
- Tax amount:$4,111 (2024)
New listings near 13905 W Remington Ct
- New
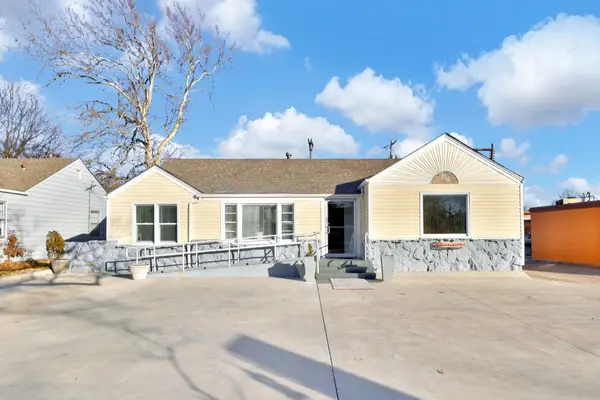 $230,000Active3 beds 2 baths2,486 sq. ft.
$230,000Active3 beds 2 baths2,486 sq. ft.838 S Edgemoor St, Wichita, KS 67218
BERKSHIRE HATHAWAY PENFED REALTY - New
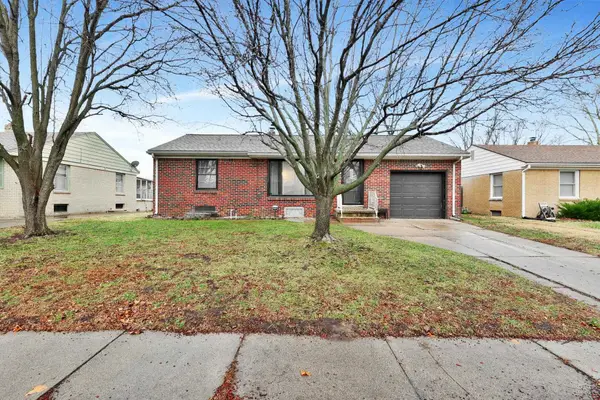 $200,000Active3 beds 2 baths1,748 sq. ft.
$200,000Active3 beds 2 baths1,748 sq. ft.2431 N Somerset Ave, Wichita, KS 67204
BERKSHIRE HATHAWAY PENFED REALTY - New
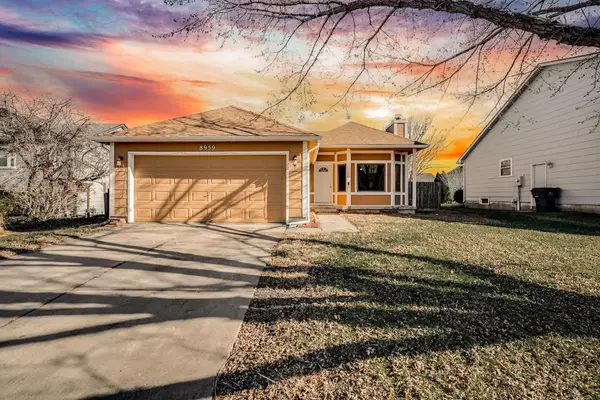 $225,000Active3 beds 3 baths1,837 sq. ft.
$225,000Active3 beds 3 baths1,837 sq. ft.8959 E Scott Ct., Wichita, KS 67210-2407
REECE NICHOLS SOUTH CENTRAL KANSAS - New
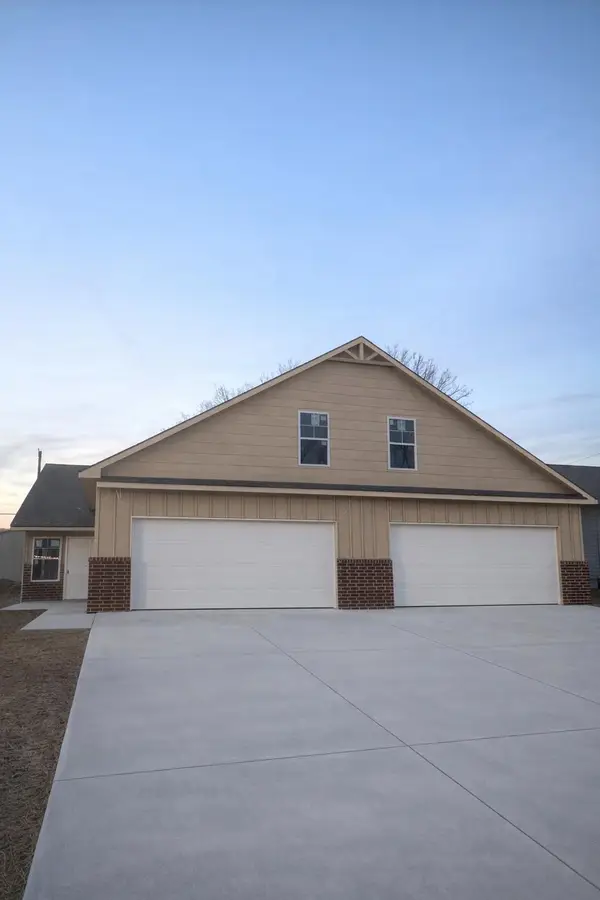 $210,000Active4 beds 3 baths2,172 sq. ft.
$210,000Active4 beds 3 baths2,172 sq. ft.731 N Elder St, Wichita, KS 67212
TITAN REALTY - New
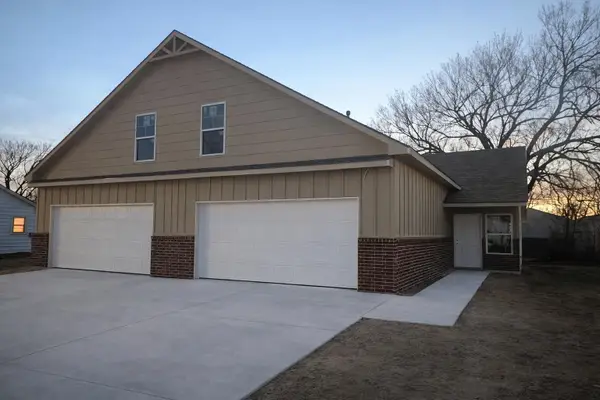 $210,000Active4 beds 3 baths2,172 sq. ft.
$210,000Active4 beds 3 baths2,172 sq. ft.733 N Elder St, Wichita, KS 67212
TITAN REALTY 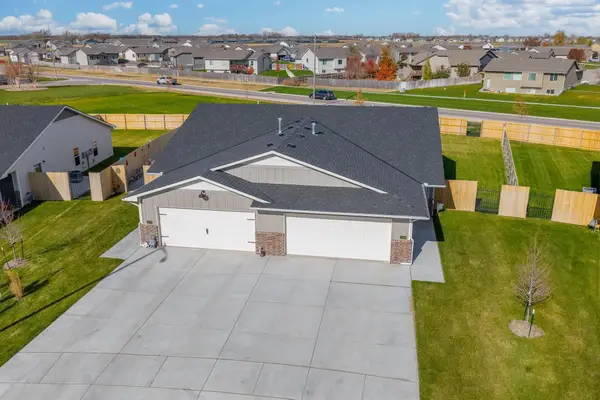 $189,900Pending3 beds 2 baths1,195 sq. ft.
$189,900Pending3 beds 2 baths1,195 sq. ft.12837 W Cowboy St, Wichita, KS 67235
RE/MAX PREMIER- New
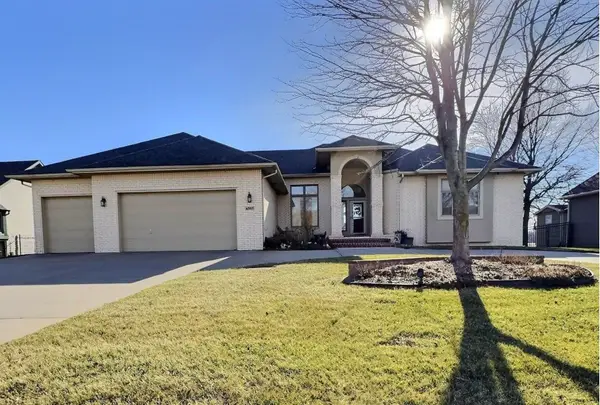 $565,000Active5 beds 4 baths4,397 sq. ft.
$565,000Active5 beds 4 baths4,397 sq. ft.6507 W Briarwood Cir, Wichita, KS 67212
HERITAGE 1ST REALTY - New
 $112,500Active2 beds 1 baths728 sq. ft.
$112,500Active2 beds 1 baths728 sq. ft.812 N Custer, Wichita, KS 67203
FOX REALTY, INC. - New
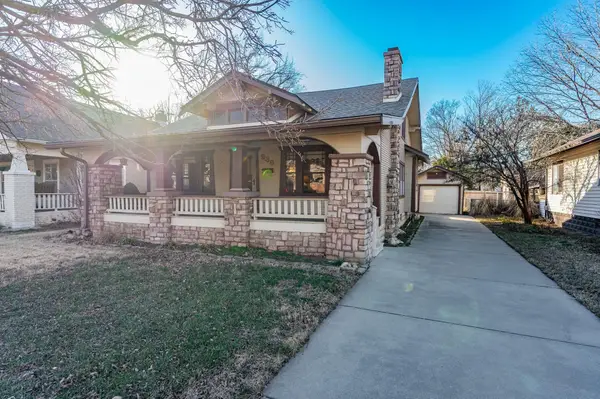 $190,000Active3 beds 1 baths1,713 sq. ft.
$190,000Active3 beds 1 baths1,713 sq. ft.939 N Litchfield Ave, Wichita, KS 67203
KELLER WILLIAMS HOMETOWN PARTNERS - New
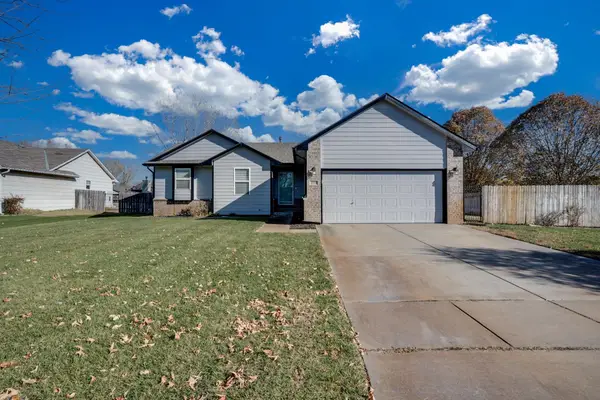 $275,000Active3 beds 3 baths2,392 sq. ft.
$275,000Active3 beds 3 baths2,392 sq. ft.4410 S Saint Paul Cir, Wichita, KS 67217
HERITAGE 1ST REALTY
