14223 E Wentworth Ct, Wichita, KS 67230
Local realty services provided by:ERA Great American Realty
14223 E Wentworth Ct,Wichita, KS 67230
$564,900
- 4 Beds
- 4 Baths
- 3,726 sq. ft.
- Single family
- Pending
Listed by: kathleen winters, linda nugent
Office: berkshire hathaway penfed realty
MLS#:654046
Source:South Central Kansas MLS
Price summary
- Price:$564,900
- Price per sq. ft.:$151.61
About this home
Don't miss this charming 1 1/2 story home in the Crestview Mile with sophisticated appeal, beautiful woodwork and optimal floor plan. Main floor features high ceilings and an open kitchen/hearth area with two-sided fireplace shared with the living room. Kitchen is well-appointed with light custom cabinetry, granite countertops, a convenient island for prep and serving, GE Profile appliances including a gas range, desk space and abundant natural light. For your dining pleasure, choose among the formal dining room with bay window and buffet niche, the cozy breakfast space in the kitchen or pull up to the kitchen island. Main floor primary bedroom with coffered ceiling, includes an updated spa-like bath with double sinks, beautiful free-standing tub and separate tiled shower. Rounding out the main floor is a large laundry/utility room and a handy half bath. Lovely stairway with wainscoting leads to two very spacious bedrooms, one with a vaulted ceiling, both with large walk-in closets and Jack ‘n Jill baths. Retreat to the sunny view out basement expanding your opportunity to entertain family and friends in its game room/family room with wet bar. You’ll also find the large fourth bedroom with its walk-in closet and a connecting third full bath. Expansive brick patio is just off the breakfast room, shaded by mature trees for morning coffee and leisurely evenings. Quiet location deep in a cul-de-sac, this home sports an oversized 3-car garage and a fenced yard. Built in 2000, this is one of the newest homes in the Crestview Mile with close cart path access to Crestview Country Club. Updated mechanicals in the large storage room include two new hot water tanks, humidifier, water softener and osmosis system. Andover Schools with Sedgwick County taxes and no specials. Located close to Wichita's finest dining and shopping. Currently under contract contingent on Buyer selling their home. Showings welcome.
Contact an agent
Home facts
- Year built:2000
- Listing ID #:654046
- Added:393 day(s) ago
- Updated:November 15, 2025 at 09:25 AM
Rooms and interior
- Bedrooms:4
- Total bathrooms:4
- Full bathrooms:3
- Half bathrooms:1
- Living area:3,726 sq. ft.
Heating and cooling
- Cooling:Central Air, Electric, Zoned
- Heating:Forced Air, Natural Gas, Zoned
Structure and exterior
- Roof:Metal
- Year built:2000
- Building area:3,726 sq. ft.
- Lot area:0.3 Acres
Schools
- High school:Andover
- Middle school:Andover
- Elementary school:Cottonwood
Finances and disclosures
- Price:$564,900
- Price per sq. ft.:$151.61
- Tax amount:$6,785 (2023)
New listings near 14223 E Wentworth Ct
- New
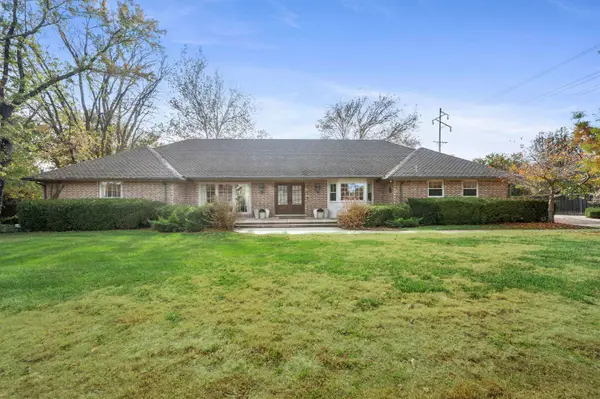 $545,000Active2 beds 3 baths2,838 sq. ft.
$545,000Active2 beds 3 baths2,838 sq. ft.8001 E Tipperary St, Wichita, KS 67206
REAL BROKER, LLC - New
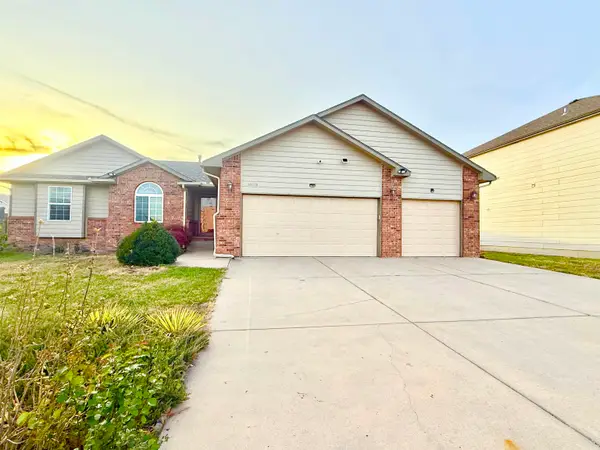 $329,900Active5 beds 3 baths2,668 sq. ft.
$329,900Active5 beds 3 baths2,668 sq. ft.10110 E Stafford St, Wichita, KS 67207
KELLER WILLIAMS SIGNATURE PARTNERS, LLC - New
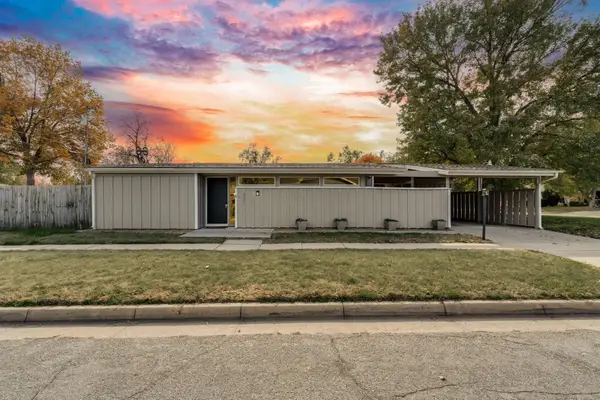 $189,900Active3 beds 1 baths1,106 sq. ft.
$189,900Active3 beds 1 baths1,106 sq. ft.3621 W 18th St N, Wichita, KS 67203
REAL BROKER, LLC - New
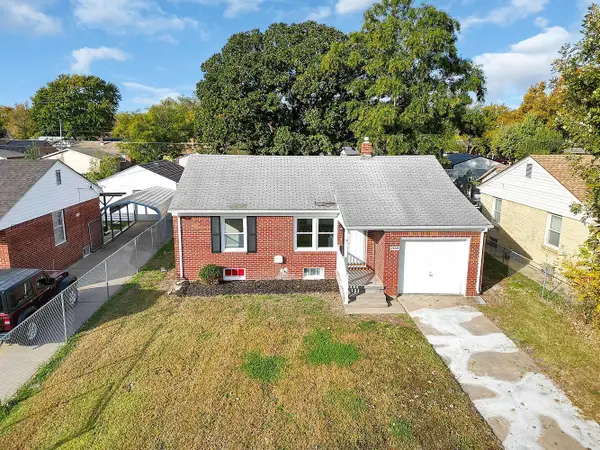 $173,000Active2 beds 1 baths844 sq. ft.
$173,000Active2 beds 1 baths844 sq. ft.2655 N Payne Ave., Wichita, KS 67204
KANSAS REO PROPERTIES, LLC - New
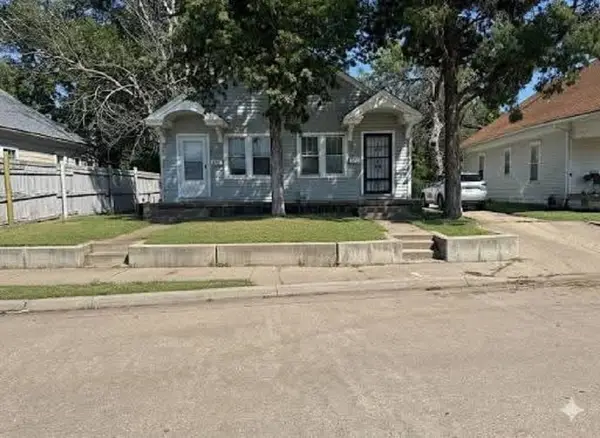 $165,000Active-- beds -- baths2,154 sq. ft.
$165,000Active-- beds -- baths2,154 sq. ft.224 N Minnesota Ave, Wichita, KS 67214
ABODE REAL ESTATE - New
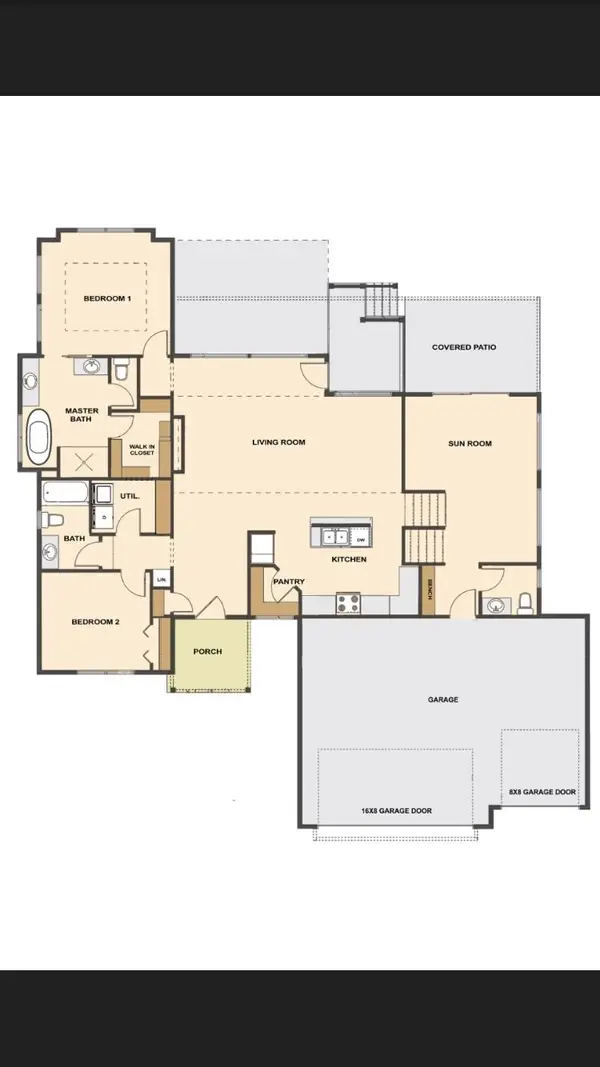 $470,494Active4 beds 3 baths2,730 sq. ft.
$470,494Active4 beds 3 baths2,730 sq. ft.4710 N Saker, Wichita, KS 67219
J RUSSELL REAL ESTATE - New
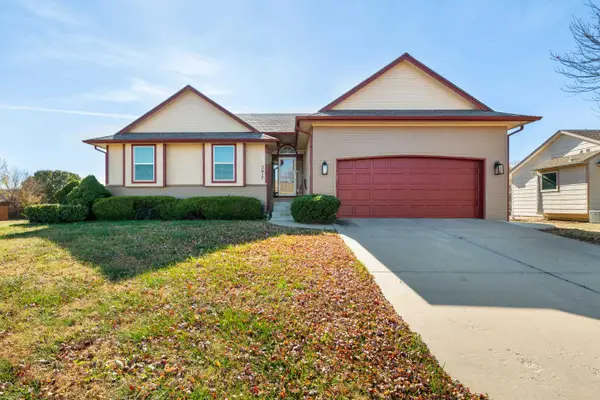 $304,900Active4 beds 3 baths2,935 sq. ft.
$304,900Active4 beds 3 baths2,935 sq. ft.5617 E 28th St N, Wichita, KS 67220
HERITAGE 1ST REALTY - New
 $125,000Active2 beds 1 baths816 sq. ft.
$125,000Active2 beds 1 baths816 sq. ft.2200 W Maple St, Wichita, KS 67213
AT HOME WICHITA REAL ESTATE - New
 $120,000Active4 beds 2 baths1,470 sq. ft.
$120,000Active4 beds 2 baths1,470 sq. ft.1620 E Del Mar St, Wichita, KS 67216
AT HOME WICHITA REAL ESTATE  $399,000Pending4 beds 3 baths3,796 sq. ft.
$399,000Pending4 beds 3 baths3,796 sq. ft.7911 E Donegal St, Wichita, KS 67206
REECE NICHOLS SOUTH CENTRAL KANSAS
