14301 E Brookline Ct, Wichita, KS 67230
Local realty services provided by:ERA Great American Realty
14301 E Brookline Ct,Wichita, KS 67230
$475,000
- 4 Beds
- 4 Baths
- 3,273 sq. ft.
- Single family
- Pending
Listed by:debi strange
Office:berkshire hathaway penfed realty
MLS#:659781
Source:South Central Kansas MLS
Price summary
- Price:$475,000
- Price per sq. ft.:$145.13
About this home
Elegant Living in Sought-After Crestview Mile Welcome to East Meadows, where comfort meets sophistication in this beautifully appointed residence nestled just a golf cart ride from Crestview Country Club. Featuring soaring vaulted ceilings and thoughtfully designed spaces, this home offers both functionality and charm. The inviting living room centers around a wood-burning fireplace with gas starter and ceramic log insert. Enjoy seamless indoor-outdoor living with brand-new Renewal by Andersen sliding doors in both the living area and the spacious primary suite. Decide where to dine, in the informal eating space in the kitchen or in formal dining room complete with abundant windows and built-in cabinetry, ideal for hosting gatherings. The chef’s kitchen is a dream—equipped with a Sub-Zero refrigerator, dual-fuel range (gas cooktop and electric oven), a prep sink, pantry, under-cabinet lighting, and a convenient wet bar and coffee bar for everyday luxury. Additional double ovens in the garage provide extra cooking flexibility for large-scale entertaining. The main floor primary bedroom boasts built-in cabinetry and a luxurious en suite bath with dual sinks, zero-entry shower, jetted tub, bidet, and a generous walk-in California closet. A second main floor room currently functions as an office but includes an armoire with hanging space—ideal for use as a guest bedroom. Upstairs, a loft-style bedroom with private en suite bath offers a comfortable retreat. The finished basement adds even more space with a cozy family room, fourth bedroom, full bath, expansive storage, and an 11x13 flex room with optional laundry hookups—complementing the existing main-floor laundry setup. The outdoor living space is a private oasis featuring a new front-entry wood deck, beautifully landscaped smaller sized easy maintenance backyard with new gazebo, paver patio, fenced yard, electrical hookup for a hot tub, sprinkler system, and a built-in hardline gas grill. The seller has been told the lot extends beyond the fenced area. Optional Crestview Country Club memberships are available and range from social access to pool, dining, and fitness amenities, to full golf privileges. This home offers refined living in a prime location—don’t miss your chance to make it yours.
Contact an agent
Home facts
- Year built:1977
- Listing ID #:659781
- Added:54 day(s) ago
- Updated:September 30, 2025 at 01:44 AM
Rooms and interior
- Bedrooms:4
- Total bathrooms:4
- Full bathrooms:4
- Living area:3,273 sq. ft.
Heating and cooling
- Cooling:Central Air, Electric, Zoned
- Heating:Forced Air, Natural Gas, Zoned
Structure and exterior
- Roof:Composition
- Year built:1977
- Building area:3,273 sq. ft.
- Lot area:0.26 Acres
Schools
- High school:Andover
- Middle school:Andover
- Elementary school:Cottonwood
Utilities
- Sewer:Sewer Available
Finances and disclosures
- Price:$475,000
- Price per sq. ft.:$145.13
- Tax amount:$5,946 (2024)
New listings near 14301 E Brookline Ct
- New
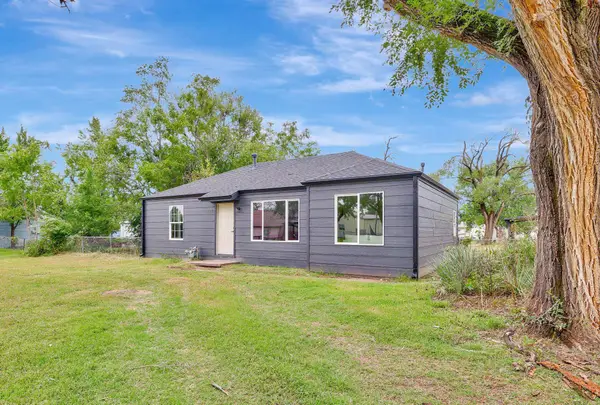 $210,000Active3 beds 2 baths1,406 sq. ft.
$210,000Active3 beds 2 baths1,406 sq. ft.737 N Flora, Wichita, KS 67212
HIGH POINT REALTY, LLC - New
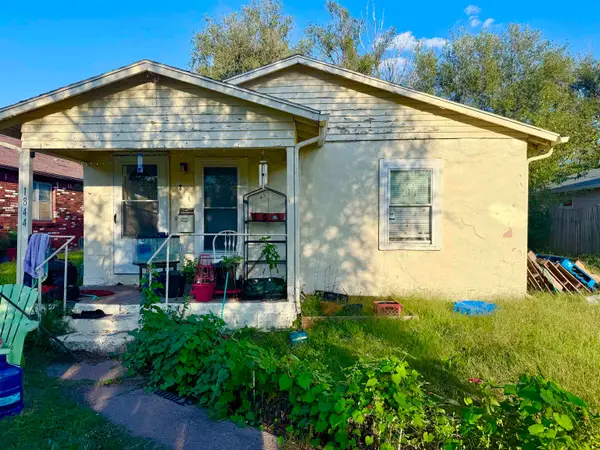 $125,000Active2 beds 1 baths804 sq. ft.
$125,000Active2 beds 1 baths804 sq. ft.1844 S Hiram Ave, Wichita, KS 67213
REECE NICHOLS SOUTH CENTRAL KANSAS - New
 $249,000Active-- beds -- baths2,496 sq. ft.
$249,000Active-- beds -- baths2,496 sq. ft.609 S Mount Carmel Ave, Wichita, KS 67213
BERKSHIRE HATHAWAY PENFED REALTY - New
 $225,000Active-- beds -- baths1,718 sq. ft.
$225,000Active-- beds -- baths1,718 sq. ft.2318 W Mccormick Ave, Wichita, KS 67213
BERKSHIRE HATHAWAY PENFED REALTY - New
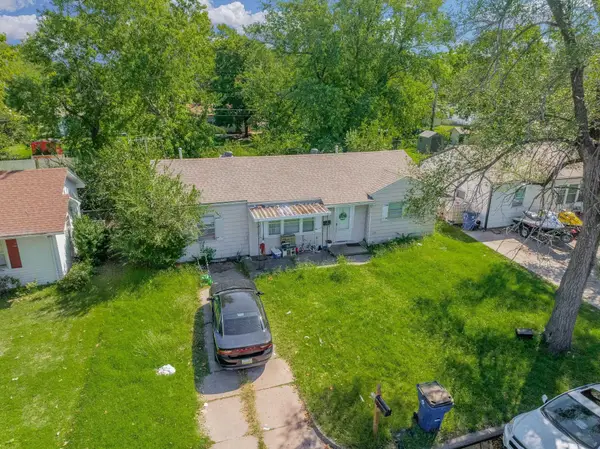 $140,000Active3 beds 1 baths1,152 sq. ft.
$140,000Active3 beds 1 baths1,152 sq. ft.2456 S Everett St, Wichita, KS 67217
BERKSHIRE HATHAWAY PENFED REALTY - New
 $115,000Active2 beds 1 baths830 sq. ft.
$115,000Active2 beds 1 baths830 sq. ft.2730 W Merton St, Wichita, KS 67213
BERKSHIRE HATHAWAY PENFED REALTY - New
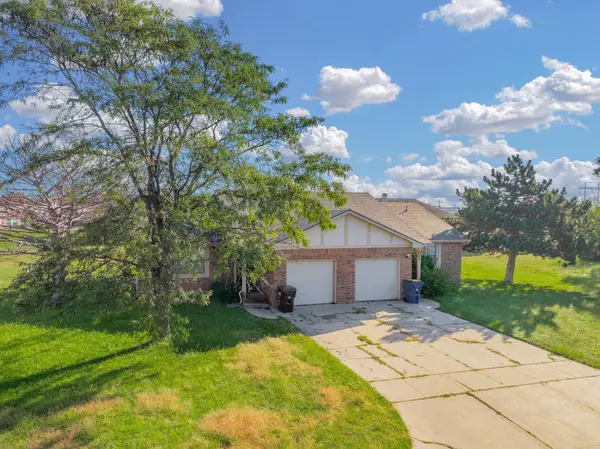 $285,000Active-- beds -- baths3,104 sq. ft.
$285,000Active-- beds -- baths3,104 sq. ft.1804 N Winstead St, Wichita, KS 67206
BERKSHIRE HATHAWAY PENFED REALTY - New
 $280,000Active-- beds -- baths3,648 sq. ft.
$280,000Active-- beds -- baths3,648 sq. ft.1808 N Winstead St, Wichita, KS 67206
BERKSHIRE HATHAWAY PENFED REALTY - New
 $579,900Active4 beds 4 baths4,751 sq. ft.
$579,900Active4 beds 4 baths4,751 sq. ft.649 N Doreen St, Wichita, KS 67206
BERKSHIRE HATHAWAY PENFED REALTY - New
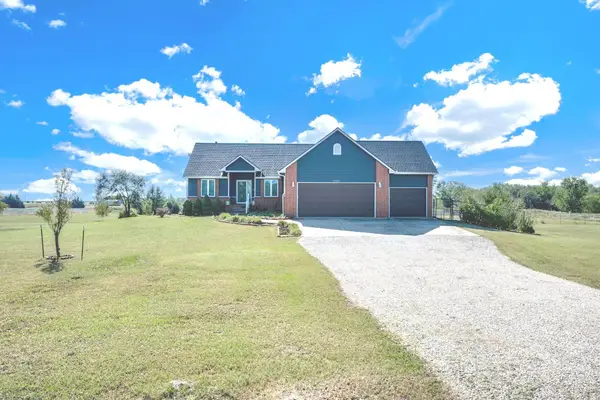 $450,000Active3 beds 3 baths2,347 sq. ft.
$450,000Active3 beds 3 baths2,347 sq. ft.10801 E 35th Cir S, Wichita, KS 67210
BERKSHIRE HATHAWAY PENFED REALTY
