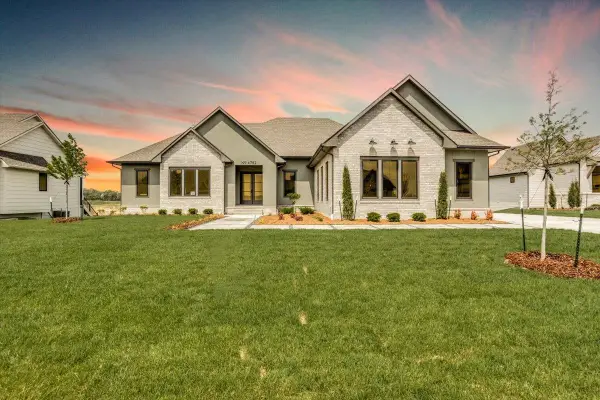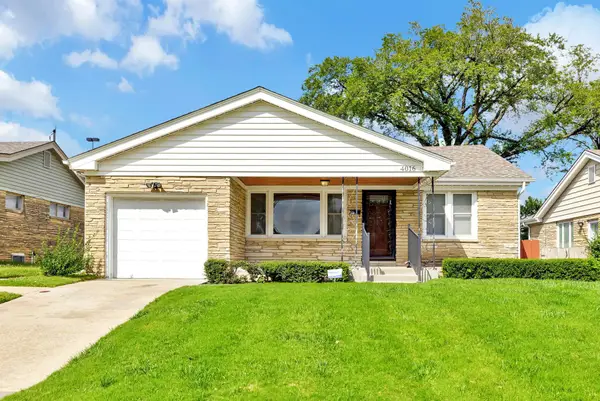145 N Erie St, Wichita, KS 67214
Local realty services provided by:ERA Great American Realty
Listed by:
Office:berkshire hathaway penfed realty
MLS#:658341
Source:South Central Kansas MLS
Price summary
- Price:$250,000
- Price per sq. ft.:$118.04
About this home
College Hill charm and feel at a fraction of the price! New roof, new furnace, new back deck, updated windows, electrical, and more. Be greeted at the front door into the foyer and let the wood flooring and start the tour. The living room has double sliding doors to close off the dining room which flows right out the French doors to the deck and fenced backyard. All appliances stay in the kitchen with new granite counters and subway tiled backsplash. Large bathroom and bedroom completes the main floor. Head up to the second floor to a great office/sitting/loft room. There are three more bedrooms with nice sized closets and another full bathroom. Head all the way up to the third floor with brand new carpet for a giant master bedroom, hang out space, or split it into more bedrooms? There is a basement as well for storage including a cedar closet. There is tons of room in this house and short distance to a lot! Backyard is set up for relaxing by the fire, garden area, and garage. If you have ever considered a house like this style or the area... come take a look! Also, take a look at the 3D Matterport tour through the house!
Contact an agent
Home facts
- Year built:1920
- Listing ID #:658341
- Added:77 day(s) ago
- Updated:September 26, 2025 at 07:44 AM
Rooms and interior
- Bedrooms:5
- Total bathrooms:2
- Full bathrooms:2
- Living area:2,118 sq. ft.
Heating and cooling
- Cooling:Central Air, Electric
- Heating:Forced Air, Natural Gas
Structure and exterior
- Roof:Composition
- Year built:1920
- Building area:2,118 sq. ft.
- Lot area:0.16 Acres
Schools
- High school:East
- Middle school:Robinson
- Elementary school:Washington
Utilities
- Sewer:Sewer Available
Finances and disclosures
- Price:$250,000
- Price per sq. ft.:$118.04
- Tax amount:$1,998 (2024)
New listings near 145 N Erie St
 $303,490Pending5 beds 3 baths2,208 sq. ft.
$303,490Pending5 beds 3 baths2,208 sq. ft.2602 S Beech St, Wichita, KS 67210
BERKSHIRE HATHAWAY PENFED REALTY- Open Sat, 2 to 4pmNew
 $225,000Active3 beds 2 baths1,651 sq. ft.
$225,000Active3 beds 2 baths1,651 sq. ft.2045 N Payne Ave, Wichita, KS 67203
KELLER WILLIAMS HOMETOWN PARTNERS - Open Sun, 2 to 4pmNew
 $149,982Active2 beds 1 baths1,132 sq. ft.
$149,982Active2 beds 1 baths1,132 sq. ft.3139 N Jeanette St, Wichita, KS 67204
KELLER WILLIAMS HOMETOWN PARTNERS - New
 $1,248,900Active5 beds 5 baths3,870 sq. ft.
$1,248,900Active5 beds 5 baths3,870 sq. ft.4778 N Ridge Port Ct., Wichita, KS 67205
J RUSSELL REAL ESTATE - New
 $345,000Active5 beds 3 baths2,640 sq. ft.
$345,000Active5 beds 3 baths2,640 sq. ft.8418 W 19th St, Wichita, KS 67212-1421
RE/MAX PREMIER - New
 $325,000Active2 beds 2 baths1,588 sq. ft.
$325,000Active2 beds 2 baths1,588 sq. ft.9400 E Wilson Estates Pkwy, #304, Wichita, KS 67206
REAL ESTATE CONNECTIONS, INC. - New
 $1,277,782Active6 beds 7 baths4,468 sq. ft.
$1,277,782Active6 beds 7 baths4,468 sq. ft.4782 N Ridge Port Ct., Wichita, KS 67205
J RUSSELL REAL ESTATE - New
 $175,000Active3 beds 2 baths1,673 sq. ft.
$175,000Active3 beds 2 baths1,673 sq. ft.4016 E Country Side Plaza, Wichita, KS 67218
HIGH POINT REALTY, LLC - New
 $325,000Active-- beds -- baths2,532 sq. ft.
$325,000Active-- beds -- baths2,532 sq. ft.5771 E Bristol, Wichita, KS 67220
REALTY OF AMERICA, LLC - New
 $449,000Active4 beds 3 baths3,210 sq. ft.
$449,000Active4 beds 3 baths3,210 sq. ft.665 N Crest Ridge Ct, Wichita, KS 67230
BANISTER REAL ESTATE LLC
