14521 E 9th St N, Wichita, KS 67230
Local realty services provided by:ERA Great American Realty
14521 E 9th St N,Wichita, KS 67230
$375,000
- 2 Beds
- 3 Baths
- 2,952 sq. ft.
- Single family
- Pending
Listed by: caleb claussen, shane phillips
Office: reece nichols south central kansas
MLS#:665203
Source:South Central Kansas MLS
Price summary
- Price:$375,000
- Price per sq. ft.:$127.03
About this home
Don’t miss this one-of-a-kind zero-entry home in NE Wichita offering just under 3,000 square feet on the main level, plus a FULL unfinished basement unlike anything you’ve ever seen (READ BELOW). The main floor includes a 3rd non-conforming bedroom and a massive finished sunroom at the back of the home (not included in the listed square footage), perfect for anyone with a green thumb. Built with full concrete construction, the home is exceptionally energy efficient and fully wheelchair accessible with extra-wide doorways and hallways throughout. Major updates include a Presidential style composite roof installed in 2021, a new cooling system in 2019, and a newer water heater. Located in Crestview Country Club Estates, you’re minutes from east Wichita’s best dining and shopping and within the highly desirable Andover School District, as well as multiple private school options. Approaching the home, you’ll love the curb appeal featuring a side-entry garage, manicured landscape beds, wood shake accents on the gables, and a covered front patio that provides true zero entry. Step inside to a large open foyer with new luxury vinyl plank flooring spanning the main level. To the right is a front bedroom connected to a full hall bathroom. To the left is a wide hallway with built-in storage leading into the spacious kitchen. The kitchen offers ample countertop and cabinet space, a formal dining area accented by a charming gas stove in the corner, and plenty of room to set up additional seating or a breakfast nook. An arched opening leads to the main living room with massive windows overlooking the sunroom, a cozy fireplace, and great built-in storage. Beyond the living room is the oversized primary suite with two closets and a private full bathroom featuring updated fixtures, a new vanity, and a huge jet tub. The main-level laundry room is oversized as well, offering a full wall of cabinetry, a wash sink, and a direct connection to an updated half bath and the front bonus non-conforming bedroom. Off the back of the home is the huge finished sunroom featuring skylights, a full wall of oversized windows, multiple storage closets, and an enclosed garden storage room with direct access to the backyard. Now for the showstopper: the basement. This home features a rare commercial-grade foundation system with over 9 feet of clearance and nearly an additional 3000 square feet of space. It’s engineered with heavy steel I-beams, corrugated steel decking, and a fully poured concrete slab above. This structure creates an incredibly solid, quiet main level, similar to a true slab-on-grade home, while still providing a full basement underneath. The design delivers superior load-bearing strength, enhanced energy efficiency, dramatically reduced sound transfer, and exceptional long-term durability. It also provides a naturally cool and stable environment, ideal for storage, workshops, or future finishing, along with increased safety and structural integrity far beyond standard residential construction. Outside, you’ll find a fenced side yard off the kitchen and an open backyard with multiple landscaped beds to enjoy. This home is truly one of a kind, and you won’t find another one built like it. Call for a tour today!
Contact an agent
Home facts
- Year built:1985
- Listing ID #:665203
- Added:47 day(s) ago
- Updated:January 08, 2026 at 08:46 AM
Rooms and interior
- Bedrooms:2
- Total bathrooms:3
- Full bathrooms:2
- Half bathrooms:1
- Living area:2,952 sq. ft.
Heating and cooling
- Cooling:Central Air, Electric
- Heating:Forced Air, Natural Gas
Structure and exterior
- Roof:Composition
- Year built:1985
- Building area:2,952 sq. ft.
- Lot area:0.27 Acres
Schools
- High school:Andover
- Middle school:Andover
- Elementary school:Cottonwood
Utilities
- Sewer:Sewer Available
Finances and disclosures
- Price:$375,000
- Price per sq. ft.:$127.03
- Tax amount:$3,300 (2025)
New listings near 14521 E 9th St N
- New
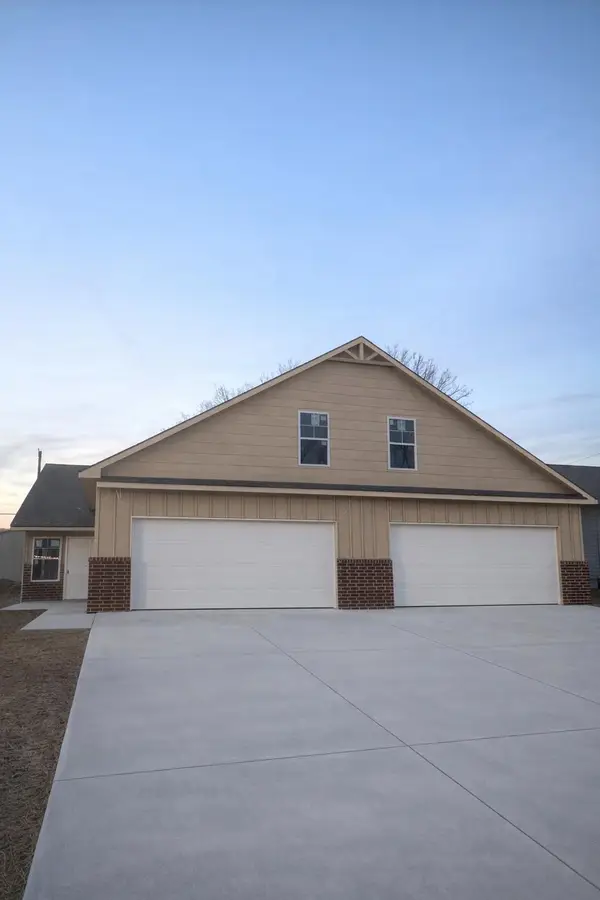 $210,000Active4 beds 3 baths2,172 sq. ft.
$210,000Active4 beds 3 baths2,172 sq. ft.731 N Elder St, Wichita, KS 67212
TITAN REALTY - New
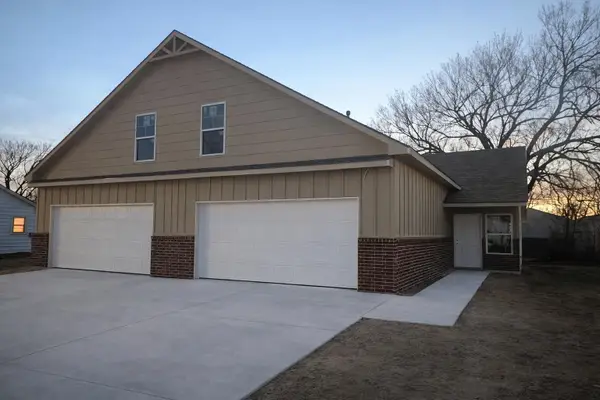 $210,000Active4 beds 3 baths2,172 sq. ft.
$210,000Active4 beds 3 baths2,172 sq. ft.733 N Elder St, Wichita, KS 67212
TITAN REALTY 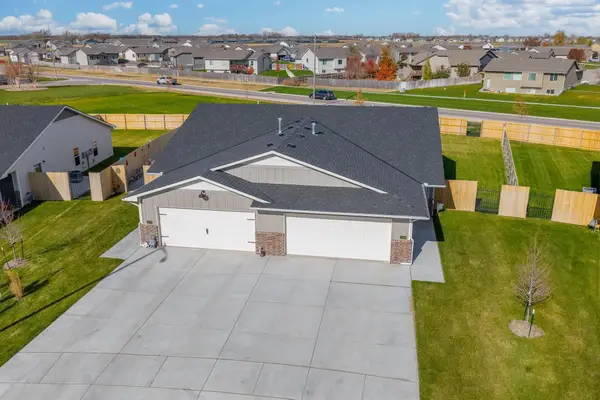 $189,900Pending3 beds 2 baths1,195 sq. ft.
$189,900Pending3 beds 2 baths1,195 sq. ft.12837 W Cowboy St, Wichita, KS 67235
RE/MAX PREMIER- New
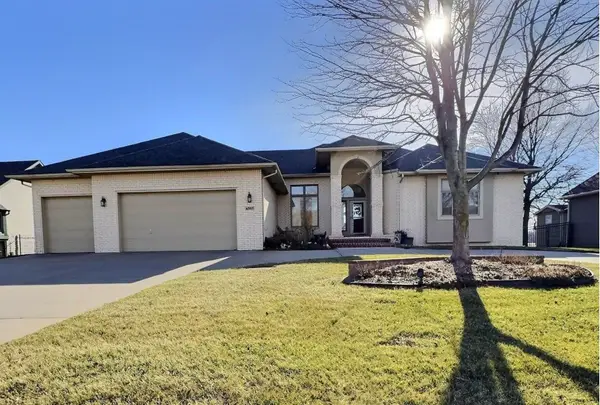 $565,000Active5 beds 4 baths4,397 sq. ft.
$565,000Active5 beds 4 baths4,397 sq. ft.6507 W Briarwood Cir, Wichita, KS 67212
HERITAGE 1ST REALTY - New
 $112,500Active2 beds 1 baths728 sq. ft.
$112,500Active2 beds 1 baths728 sq. ft.812 N Custer, Wichita, KS 67203
FOX REALTY, INC. - New
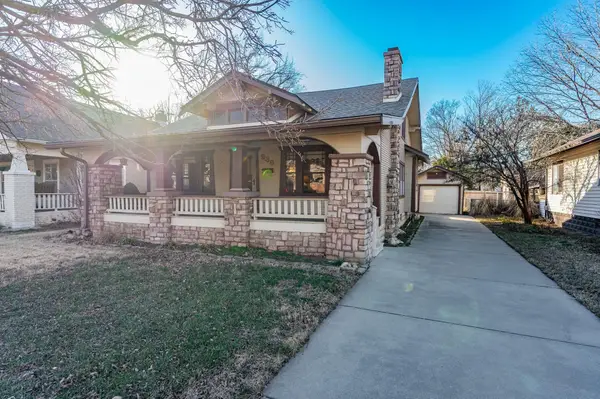 $190,000Active3 beds 1 baths1,713 sq. ft.
$190,000Active3 beds 1 baths1,713 sq. ft.939 N Litchfield Ave, Wichita, KS 67203
KELLER WILLIAMS HOMETOWN PARTNERS - New
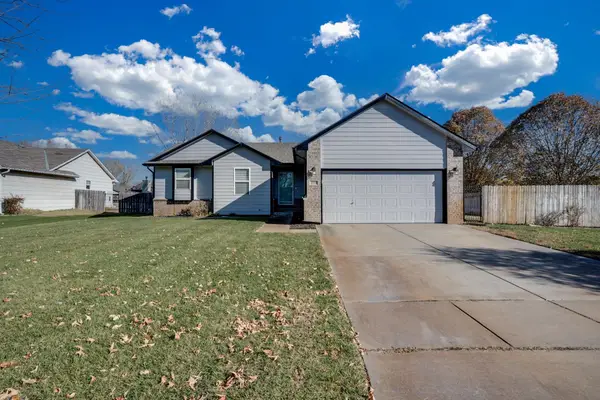 $275,000Active3 beds 3 baths2,392 sq. ft.
$275,000Active3 beds 3 baths2,392 sq. ft.4410 S Saint Paul Cir, Wichita, KS 67217
HERITAGE 1ST REALTY - Open Sat, 2 to 4pmNew
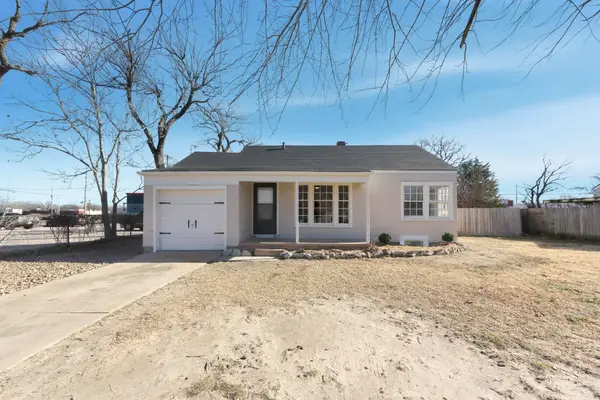 $135,000Active3 beds 1 baths1,290 sq. ft.
$135,000Active3 beds 1 baths1,290 sq. ft.112 S Colorado St, Wichita, KS 67209
KELLER WILLIAMS HOMETOWN PARTNERS - New
 $308,620Active3 beds 2 baths1,402 sq. ft.
$308,620Active3 beds 2 baths1,402 sq. ft.2373 S Saddle Cir, Wichita, KS 67235
WEST EDGE REAL ESTATE - New
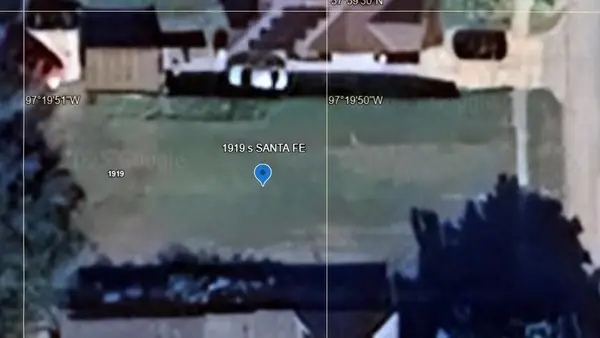 $20,000Active0.17 Acres
$20,000Active0.17 Acres1919 S Santa Fe, Wichita, KS 67213
BETTER HOMES & GARDENS REAL ESTATE WOSTAL REALTY
