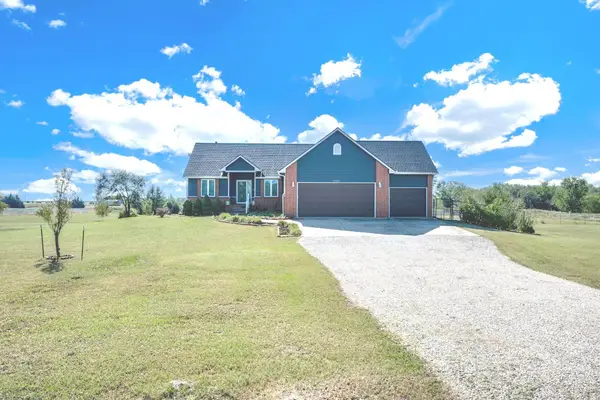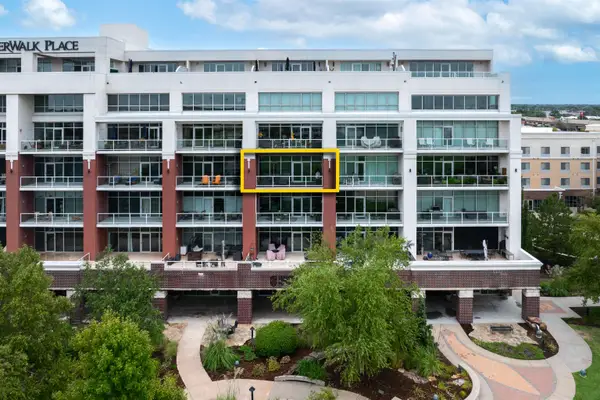1511-1513 S S Edwards Ave, Wichita, KS 67213
Local realty services provided by:ERA Great American Realty
1511-1513 S S Edwards Ave,Wichita, KS 67213
$262,500
- 8 Beds
- 4 Baths
- 3,000 sq. ft.
- Multi-family
- Active
Listed by:brent depperschmidt
Office:united real estate kansas city
MLS#:657172
Source:South Central Kansas MLS
Price summary
- Price:$262,500
- Price per sq. ft.:$87.5
About this home
FOR SALE: Spacious Brick Veneer Duplex in Wichita School District Discover this well-maintained duplex offering excellent investment potential or multi-generational living in a convenient Wichita location. Each side of the property features: Attached Garage with additional driveway parking Spacious bedrooms, modern wood laminate flooring, and generous living space. Full carpet basement offering additional living or storage space. Fully fenced in backyard - perfect for privacy, pets or outdoor entertaining. Modern kitchen amenities including attached dishwasher, stove and in-unit laundry on the main floor. Built with durable brick veneer, this duplex combines low maintenance with classic curb appeal. Located in the Wichita school district, it's close to schools, parks, shopping, restaurants and major commute routes. Whether you're looking to live in one side and rent the other, or expand your rental portfolio, this property offers comfort, practicality, and long-term value.
Contact an agent
Home facts
- Year built:1981
- Listing ID #:657172
- Added:103 day(s) ago
- Updated:September 29, 2025 at 03:50 PM
Rooms and interior
- Bedrooms:8
- Total bathrooms:4
- Full bathrooms:4
- Living area:3,000 sq. ft.
Heating and cooling
- Cooling:Electric
- Heating:Floor Furnace, Heat Pump
Structure and exterior
- Year built:1981
- Building area:3,000 sq. ft.
- Lot area:0.21 Acres
Schools
- High school:West
- Middle school:Hamilton
- Elementary school:Payne
Utilities
- Sewer:Sewer Available
Finances and disclosures
- Price:$262,500
- Price per sq. ft.:$87.5
- Tax amount:$2,087 (2024)
New listings near 1511-1513 S S Edwards Ave
- New
 $450,000Active3 beds 3 baths2,347 sq. ft.
$450,000Active3 beds 3 baths2,347 sq. ft.10801 E 35th, Wichita, KS 67210
BERKSHIRE HATHAWAY PENFED REALTY - New
 $420,000Active1 beds 2 baths1,455 sq. ft.
$420,000Active1 beds 2 baths1,455 sq. ft.515 S Main, Wichita, KS 67202
REECE NICHOLS SOUTH CENTRAL KANSAS - New
 $169,250Active2 beds 1 baths2,276 sq. ft.
$169,250Active2 beds 1 baths2,276 sq. ft.1901 S George Washington Boulevard, Wichita, KS 67218
RIVER CITY REALTY - New
 $95,000Active3 beds 1 baths1,379 sq. ft.
$95,000Active3 beds 1 baths1,379 sq. ft.4901 E Orme, Wichita, KS 67218
FOX REALTY, INC. - New
 $167,500Active2 beds 1 baths2,234 sq. ft.
$167,500Active2 beds 1 baths2,234 sq. ft.1027 W Maywood, Wichita, KS 67217
RIVER CITY REALTY - New
 $175,000Active4 beds 2 baths2,124 sq. ft.
$175,000Active4 beds 2 baths2,124 sq. ft.523 N Volutsia Ave, Wichita, KS 67214-4642
HERITAGE 1ST REALTY  $165,000Pending2 beds 3 baths2,031 sq. ft.
$165,000Pending2 beds 3 baths2,031 sq. ft.8309 E Chalet Dr, Wichita, KS 67207
BERKSHIRE HATHAWAY PENFED REALTY- New
 $370,000Active4 beds 4 baths2,862 sq. ft.
$370,000Active4 beds 4 baths2,862 sq. ft.12514 W Hardtner Street, Wichita, KS 67235
HERITAGE 1ST REALTY  $292,729Pending3 beds 2 baths1,313 sq. ft.
$292,729Pending3 beds 2 baths1,313 sq. ft.1920 S Herrington St, Wichita, KS 67207
GOLDEN, INC.- New
 $170,000Active3 beds 1 baths1,125 sq. ft.
$170,000Active3 beds 1 baths1,125 sq. ft.906 N Perry Ave, Wichita, KS 67203
BERKSHIRE HATHAWAY PENFED REALTY
