1531 N Ridgehurst St, Wichita, KS 67230
Local realty services provided by:ERA Great American Realty
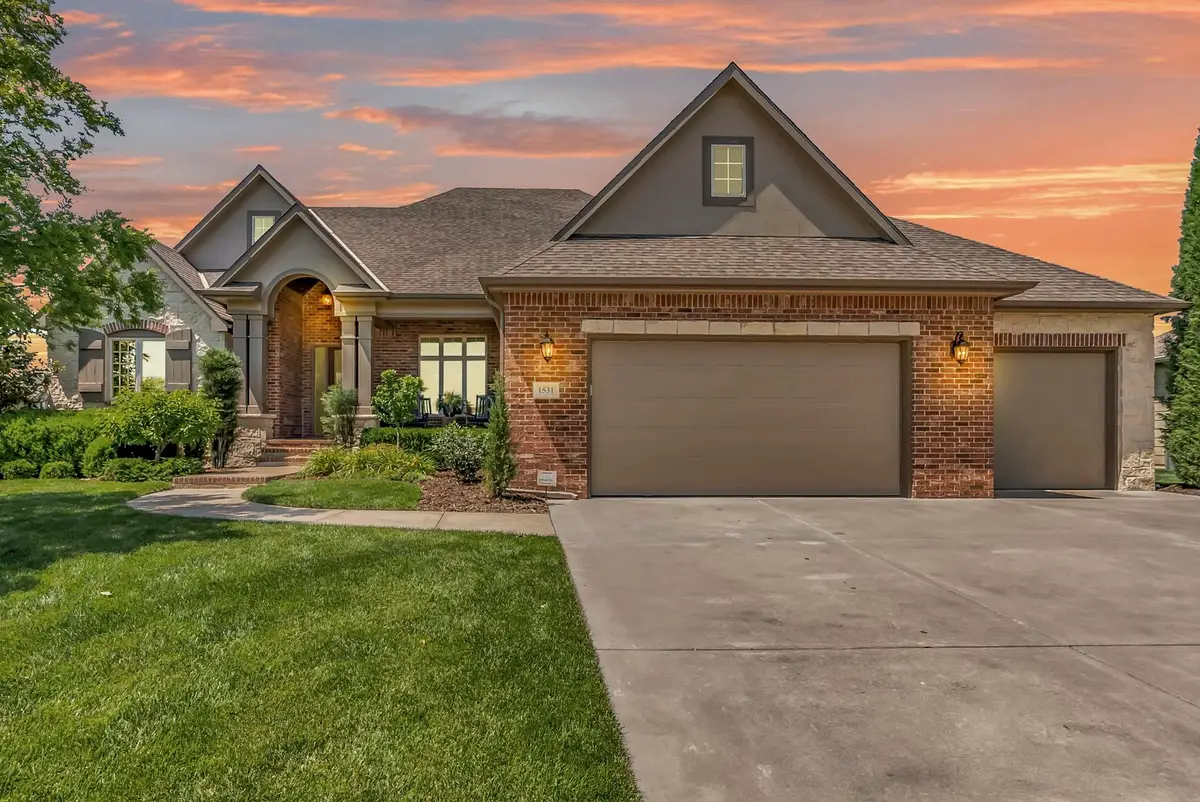
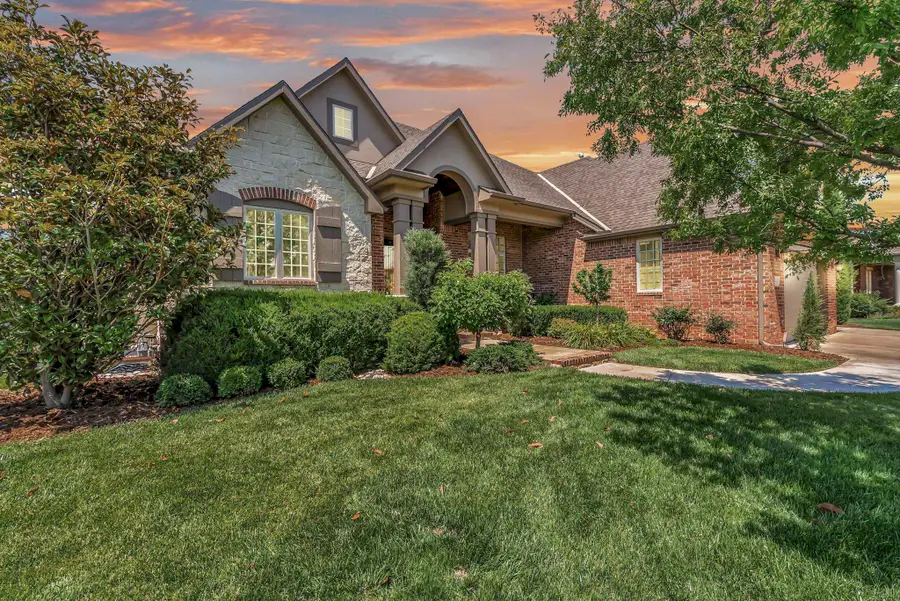

Upcoming open houses
- Sun, Aug 2402:00 pm - 04:00 pm
Listed by:lisa anderson
Office:berkshire hathaway penfed realty
MLS#:660500
Source:South Central Kansas MLS
Price summary
- Price:$765,000
- Price per sq. ft.:$181.62
About this home
This stunning former model home, crafted by renowned builder Fahsholtz Construction, is a showcase of timeless design, custom craftsmanship, and thoughtful functionality in one of Wichita's most sought after communities, Stonebridge. From the moment you arrive, the inviting curb appeal draws you in, and the large brick and stone covered front porch and grand entryway sets the tone with its spacious feel and elegant design. At the front of the home, the formal dining room exudes charm with its large picture window, double crown molding, and striking chandelier—perfect for hosting elegant dinners or special gatherings. Rich hardwood flooring throughout, this open floor plan continues into the great room and kitchen complete with a large breakfast table area just inside the deck. Beautiful custom Knotty Alder cabinetry adds warmth and character throughout the home, most notably in the gourmet kitchen, which is complete with a custom vent hood, gas range, and an oversized pantry that includes a convenient countertop for small appliances or prep work. The great room is a true showstopper, featuring a back wall of windows that floods the space with natural light, large stone front fireplace flanked by beautiful built-in shelves and cabinets, a detailed box ceiling accented by beams and crown molding, and views overlooking the serene backyard. Adjacent to the kitchen, a thoughtfully designed drop zone and half bath are situated just inside the garage entry, adding both convenience and functionality for everyday living. The master suite is a private retreat with a luxurious en-suite bath that includes a two separate vanities, large soaker tub, a fully tiled shower, and an expansive walk-in closet that connects directly to the main floor laundry room—complete with a sink and built-in storage. On the opposite side of the home, two additional main floor bedrooms share a unique Jack and Jill bathroom layout, each with their own private vanity and walk-in closet. Step outside to the covered deck, where you’ll find an electric sun shade to provide comfort during sunny afternoons. The deck offers a peaceful view of the pond and overlooks a large lower-level patio with a built-in firepit—ideal for relaxing or entertaining outdoors. The walk-out basement continues the theme of spacious and stylish living with a cozy family room featuring the home's second gas fireplace, 9-foot ceilings and three more bedrooms, including one set up as an office with elegant glass French doors. The basement also features a fully equipped wet bar with a microwave, dishwasher, and mini fridge—making it the perfect space for entertaining or hosting guests. Additional features of the home include custom blinds on every window, high-end finishes throughout, sprinkler system, irrigation well and a location that combines luxury living with convenient access to everything you need as well as being in the popular Andover school district. This home blends comfort, craftsmanship, and thoughtful design in every detail. Schedule your private showing today!
Contact an agent
Home facts
- Year built:2013
- Listing Id #:660500
- Added:1 day(s) ago
- Updated:August 21, 2025 at 12:41 AM
Rooms and interior
- Bedrooms:6
- Total bathrooms:4
- Full bathrooms:3
- Half bathrooms:1
- Living area:4,212 sq. ft.
Heating and cooling
- Cooling:Central Air, Electric, Zoned
- Heating:Forced Air, Natural Gas, Zoned
Structure and exterior
- Roof:Composition
- Year built:2013
- Building area:4,212 sq. ft.
- Lot area:0.38 Acres
Schools
- High school:Andover
- Middle school:Andover
- Elementary school:Martin
Utilities
- Sewer:Sewer Available
Finances and disclosures
- Price:$765,000
- Price per sq. ft.:$181.62
- Tax amount:$9,600 (2024)
New listings near 1531 N Ridgehurst St
- New
 $220,000Active4 beds 3 baths1,880 sq. ft.
$220,000Active4 beds 3 baths1,880 sq. ft.416 W Campus Ave, Wichita, KS 67217
REAL BROKER, LLC - New
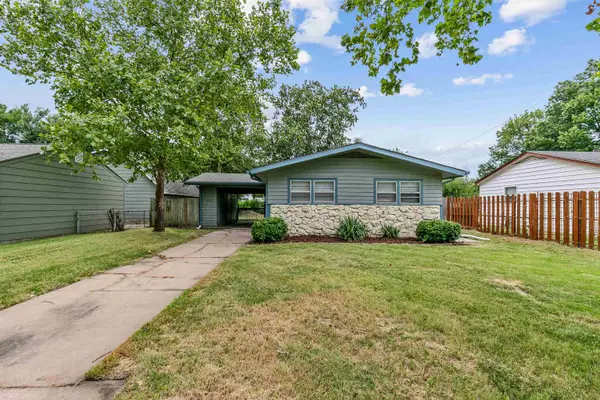 $122,500Active3 beds 1 baths960 sq. ft.
$122,500Active3 beds 1 baths960 sq. ft.3431 S Glenn Ave, Wichita, KS 67217
REECE NICHOLS SOUTH CENTRAL KANSAS - New
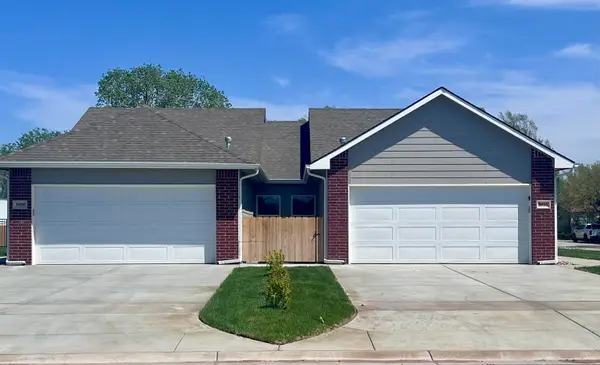 $375,000Active-- beds -- baths2,360 sq. ft.
$375,000Active-- beds -- baths2,360 sq. ft.3908-3910 S Bluelake Street, Wichita, KS 67215
J RUSSELL REAL ESTATE - New
 $115,000Active2 beds 1 baths699 sq. ft.
$115,000Active2 beds 1 baths699 sq. ft.1921 S Vine St, Wichita, KS 67213
PINNACLE REALTY GROUP  $369,000Pending-- beds -- baths2,442 sq. ft.
$369,000Pending-- beds -- baths2,442 sq. ft.2702-2704 Greenleaf Cir., Wichita, KS 67210
BANISTER REAL ESTATE LLC- New
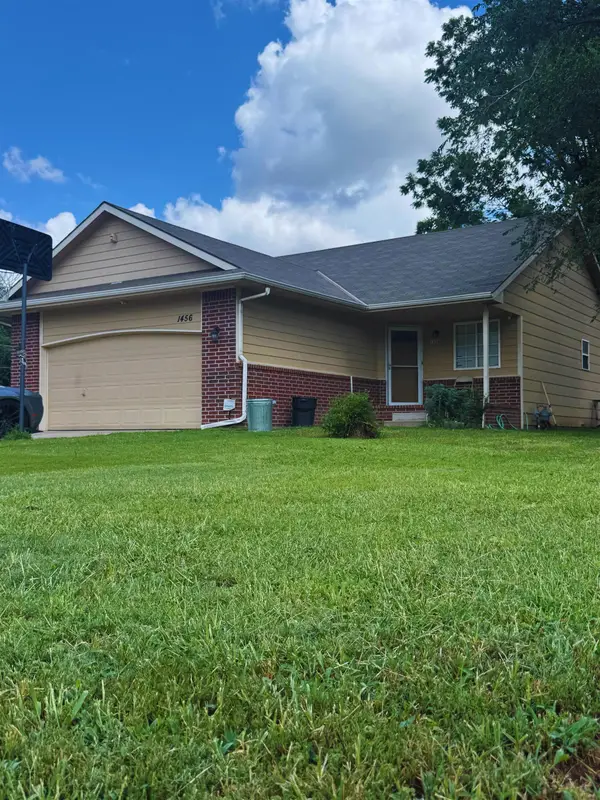 $189,900Active3 beds 2 baths2,274 sq. ft.
$189,900Active3 beds 2 baths2,274 sq. ft.1456 N Piatt Ave, Wichita, KS 67214
NIKKEL AND ASSOCIATES - New
 $135,000Active3 beds 2 baths1,092 sq. ft.
$135,000Active3 beds 2 baths1,092 sq. ft.2005 N Volutsia Ave, Wichita, KS 67214
REAL BROKER, LLC - Open Sat, 2 to 4pmNew
 $510,000Active6 beds 3 baths3,502 sq. ft.
$510,000Active6 beds 3 baths3,502 sq. ft.1718 N Blackstone Ct, Wichita, KS 67235
KELLER WILLIAMS HOMETOWN PARTNERS - New
 $75,000Active2 beds 1 baths758 sq. ft.
$75,000Active2 beds 1 baths758 sq. ft.1130 S Hydraulic, Wichita, KS 67211
REAL BROKER, LLC - New
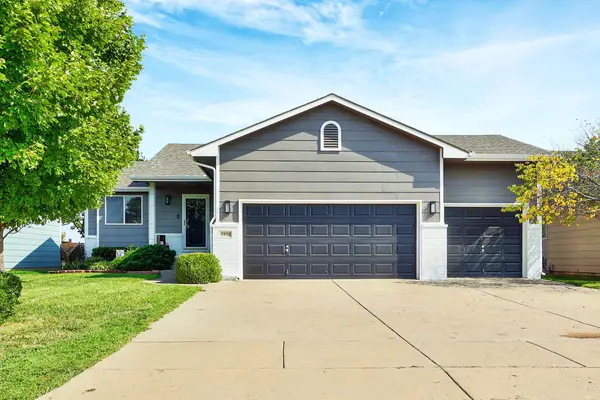 $279,900Active4 beds 3 baths1,923 sq. ft.
$279,900Active4 beds 3 baths1,923 sq. ft.2225 S Milstead Ct, Wichita, KS 67209
PLATINUM REALTY LLC
