1701 N Split Rail St, Wichita, KS 67230
Local realty services provided by:ERA Great American Realty
Listed by: lisa anderson
Office: berkshire hathaway penfed realty
MLS#:662167
Source:South Central Kansas MLS
Price summary
- Price:$419,000
- Price per sq. ft.:$143.99
About this home
Welcome to an exceptional residence in the most esteemed neighborhood of Savanna at Castle Rock Ranch! Tucked away in a quiet, community-friendly enclave with just one entrance, this stunning 1½-story residence offers the perfect blend of privacy, luxury, and convenience. Boasting 4 spacious bedrooms, 3.5 bathrooms, and exceptional living spaces throughout, this home truly checks all the boxes. From the moment you arrive, the attractive curb appeal sets the tone. Meticulously maintained with mature landscaping and a welcoming covered front entry. Step inside to find upgraded hardwood floors flowing throughout the main level and soaring two-story ceilings in the living room, where a cozy gas fireplace is flanked by large windows, flooding the space with natural light. The heart of the home is the stunning, fully remodeled kitchen, featuring a brand-new island, quartz countertops, custom tile backsplash, a granite sink, stainless steel appliances including a Samsung double oven and refrigerator that remains with the home. You'll also find a pantry, space perfect for a coffee station, and a charming banquette dining nook with custom bench seating perfectly designed and built-in at the bay window. An updated half bathroom is located just off the kitchen and inside the garage entrance to the home, perfect for guests and convenient for everyday use alike. A formal dining room conveniently off the kitchen includes a large window and door that opens to a covered back deck, ideal for entertaining or simply enjoying the tranquil surroundings of the home's private, fully fenced backyard that backs to the peaceful neighborhood pond making this an ideal outdoor living space. Retreat to the main floor primary suite with vaulted ceilings, a new barn door for a spa-like en-suite bathroom complete with two separate vanities, updated plumbing and light fixtures, a luxurious soaker tub, a separate shower with a new rolling door, and a generous walk-in closet. A main floor laundry room adds convenience, and the washer and dryer are included! Upstairs, you’ll find two additional bedrooms, one with built-in shelving and the option to reinstall a built-in desk for an ideal office setup, and a beautifully remodeled Jack and Jill bathroom with quartz countertops, dual sinks, updated tile flooring, and modern fixtures. The fully finished basement extends the living space with a fourth bedroom, full bathroom, built-in shelving, wet bar, and abundant storage—perfect for guests, hobbies, or entertaining. A 3-car garage, sprinkler system, and thoughtful updates throughout complete this move-in-ready home. Neighborhood amenities include a scenic fishing pond, swimming pool, playground, and access to the Red Bud Trail, Sedgwick County taxes and Andover School District makes it an ideal location along with the easy access to K-96 and Kellogg. Don’t miss your chance to own this exceptional home that offers a perfect mix of peaceful living and unbeatable location, enjoy being tucked away from it all but still minutes from everything, this one is ready to be called home.
Contact an agent
Home facts
- Year built:2002
- Listing ID #:662167
- Added:56 day(s) ago
- Updated:November 15, 2025 at 09:25 AM
Rooms and interior
- Bedrooms:4
- Total bathrooms:4
- Full bathrooms:3
- Half bathrooms:1
- Living area:2,910 sq. ft.
Heating and cooling
- Cooling:Central Air, Electric
- Heating:Forced Air, Natural Gas
Structure and exterior
- Roof:Composition
- Year built:2002
- Building area:2,910 sq. ft.
- Lot area:0.23 Acres
Schools
- High school:Andover
- Middle school:Andover
- Elementary school:Martin
Utilities
- Sewer:Sewer Available
Finances and disclosures
- Price:$419,000
- Price per sq. ft.:$143.99
- Tax amount:$5,432 (2024)
New listings near 1701 N Split Rail St
- New
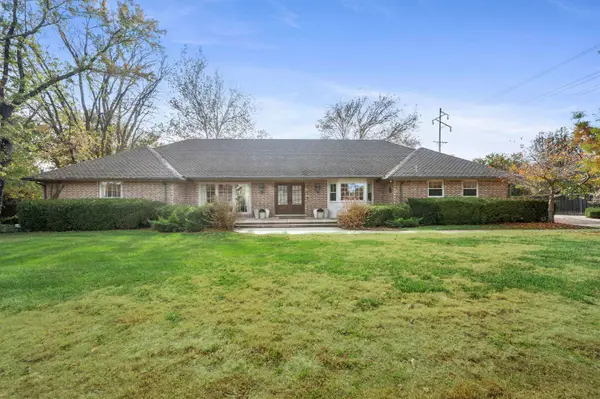 $545,000Active2 beds 3 baths2,838 sq. ft.
$545,000Active2 beds 3 baths2,838 sq. ft.8001 E Tipperary St, Wichita, KS 67206
REAL BROKER, LLC - New
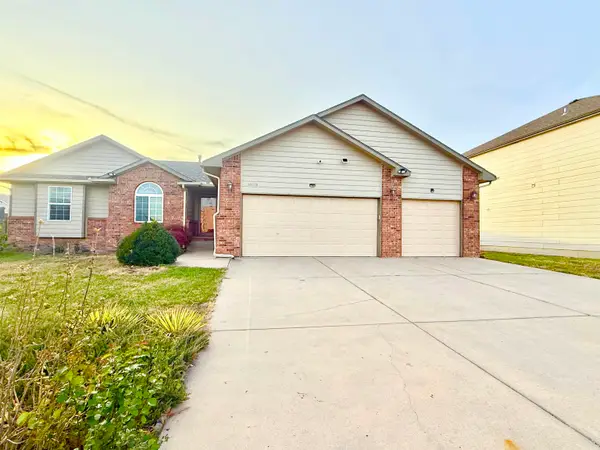 $329,900Active5 beds 3 baths2,668 sq. ft.
$329,900Active5 beds 3 baths2,668 sq. ft.10110 E Stafford St, Wichita, KS 67207
KELLER WILLIAMS SIGNATURE PARTNERS, LLC - New
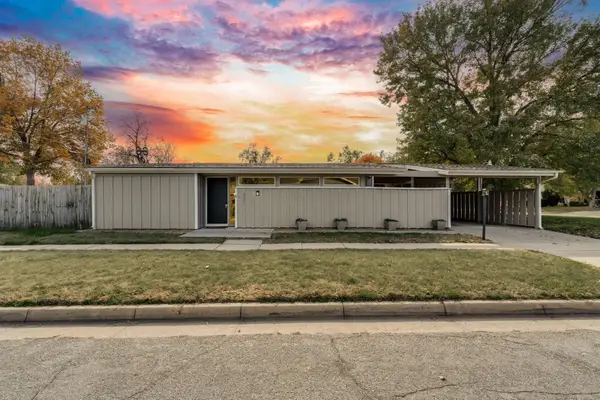 $189,900Active3 beds 1 baths1,106 sq. ft.
$189,900Active3 beds 1 baths1,106 sq. ft.3621 W 18th St N, Wichita, KS 67203
REAL BROKER, LLC - New
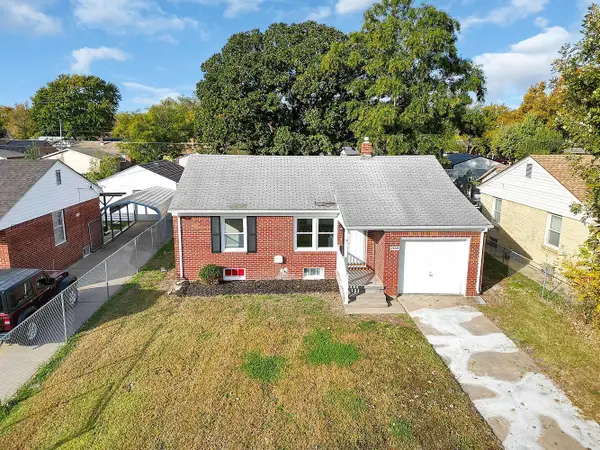 $173,000Active2 beds 1 baths844 sq. ft.
$173,000Active2 beds 1 baths844 sq. ft.2655 N Payne Ave., Wichita, KS 67204
KANSAS REO PROPERTIES, LLC - New
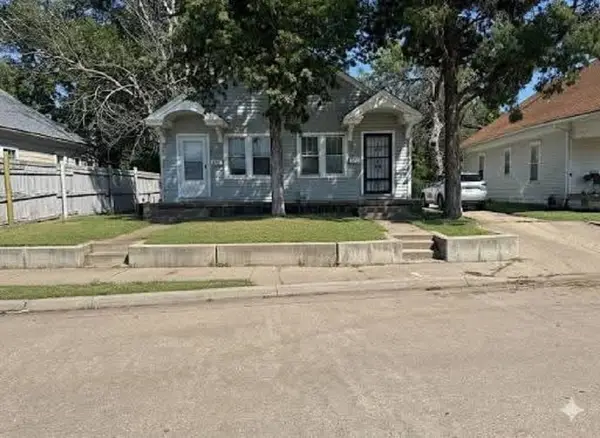 $165,000Active-- beds -- baths2,154 sq. ft.
$165,000Active-- beds -- baths2,154 sq. ft.224 N Minnesota Ave, Wichita, KS 67214
ABODE REAL ESTATE - New
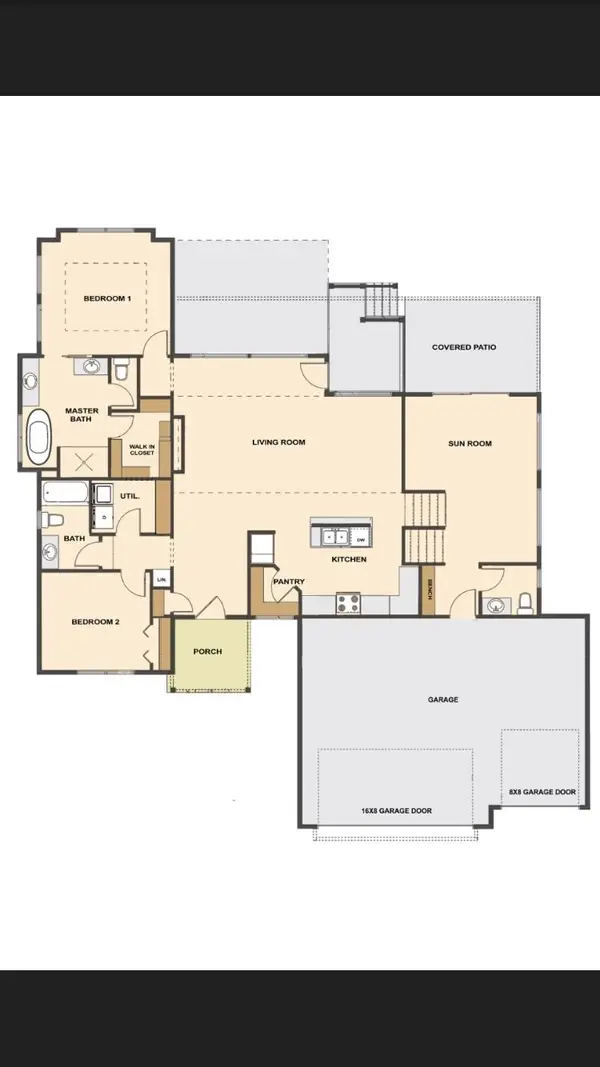 $470,494Active4 beds 3 baths2,730 sq. ft.
$470,494Active4 beds 3 baths2,730 sq. ft.4710 N Saker, Wichita, KS 67219
J RUSSELL REAL ESTATE - New
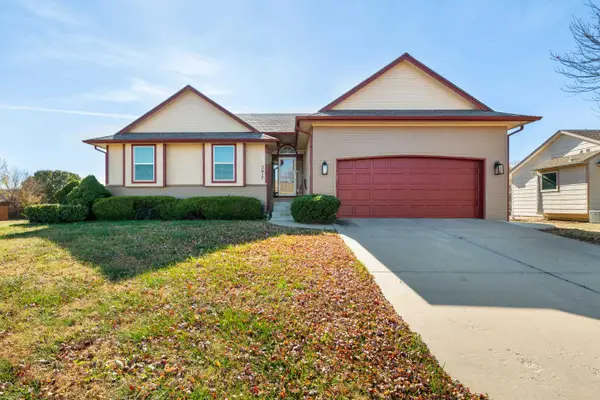 $304,900Active4 beds 3 baths2,935 sq. ft.
$304,900Active4 beds 3 baths2,935 sq. ft.5617 E 28th St N, Wichita, KS 67220
HERITAGE 1ST REALTY - New
 $125,000Active2 beds 1 baths816 sq. ft.
$125,000Active2 beds 1 baths816 sq. ft.2200 W Maple St, Wichita, KS 67213
AT HOME WICHITA REAL ESTATE - New
 $120,000Active4 beds 2 baths1,470 sq. ft.
$120,000Active4 beds 2 baths1,470 sq. ft.1620 E Del Mar St, Wichita, KS 67216
AT HOME WICHITA REAL ESTATE  $399,000Pending4 beds 3 baths3,796 sq. ft.
$399,000Pending4 beds 3 baths3,796 sq. ft.7911 E Donegal St, Wichita, KS 67206
REECE NICHOLS SOUTH CENTRAL KANSAS
