1726 N Oliver St, Wichita, KS 67208
Local realty services provided by:ERA Great American Realty
1726 N Oliver St,Wichita, KS 67208
$150,000
- 3 Beds
- 2 Baths
- 1,368 sq. ft.
- Single family
- Pending
Listed by: kerry dunn
Office: nexthome excel
MLS#:663093
Source:South Central Kansas MLS
Price summary
- Price:$150,000
- Price per sq. ft.:$109.65
About this home
Set on a wide lot less than a block from the WSU Innovation Campus and the Red Bud Trail, this updated 3-bed, 2-bath home blends classic curb appeal with fresh interior finishes. The cedar board-and-batten siding, stone porch columns, iron railings, and stone planters give the front a warm, timeless look. A covered porch leads to bright living and dining spaces with new paint and new luxury vinyl flooring that runs through the living room, dining room, hallway, and kitchen. All three main-floor bedrooms feature new carpet. The kitchen is ready for daily cooking and weekend gatherings with an eating bar, gas five-burner range, dishwasher, and stainless steel refrigerator. Marble tile countertops and tile backsplash add a crisp finish. The main-floor bath includes a newer low-step shower with a glass door and tile surround, making daily routines simple and comfortable. Downstairs, a guest room and large family room extends your living space. Enjoy a brick fireplace with a sitting hearth, plus a built-in bar with cabinets for game nights or movie time. A second bathroom offers ceramic tile, a vanity desk, and a jetted tub. Step outside to a big, fenced backyard with a mature shade tree, wood privacy fence, patio, and storage shed—plenty of room for outdoor dining, pets, and play. A one-car garage with cabinets keeps tools and gear organized, and the driveway and sidewalk make coming and going easy. Location adds value here: stroll to the WSU Innovation Campus, hop on the Red Bud Trail, and reach shopping, dining, and major roads in minutes. Fresh, move-in updates inside, classic character outside, and a convenient spot near amenities—this home makes everyday living straightforward and enjoyable. Schedule your showing today.
Contact an agent
Home facts
- Year built:1950
- Listing ID #:663093
- Added:98 day(s) ago
- Updated:January 16, 2026 at 08:46 AM
Rooms and interior
- Bedrooms:3
- Total bathrooms:2
- Full bathrooms:2
- Living area:1,368 sq. ft.
Heating and cooling
- Cooling:Central Air, Electric
- Heating:Forced Air, Natural Gas
Structure and exterior
- Roof:Composition
- Year built:1950
- Building area:1,368 sq. ft.
- Lot area:0.16 Acres
Schools
- High school:Heights
- Middle school:Coleman
- Elementary school:Jackson
Utilities
- Sewer:Sewer Available
Finances and disclosures
- Price:$150,000
- Price per sq. ft.:$109.65
- Tax amount:$701 (2024)
New listings near 1726 N Oliver St
- New
 $455,924Active2 beds 2 baths1,714 sq. ft.
$455,924Active2 beds 2 baths1,714 sq. ft.810 N Thornton Ct, Wichita, KS 67235
NEW DOOR REAL ESTATE - Open Sun, 2 to 4pm
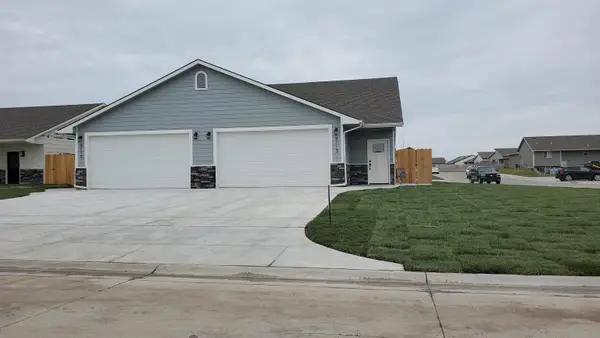 $379,900Active6 beds 4 baths2,608 sq. ft.
$379,900Active6 beds 4 baths2,608 sq. ft.9115 E Chris Ct, Wichita, KS 67226
KELLER WILLIAMS SIGNATURE PARTNERS, LLC - New
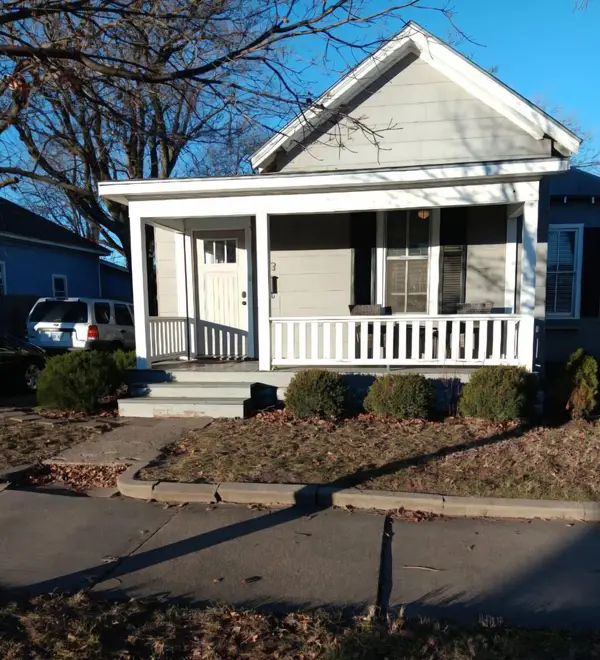 $187,000Active4 beds 3 baths1,613 sq. ft.
$187,000Active4 beds 3 baths1,613 sq. ft.223 N Mathewson Ave, Wichita, KS 67214
COLDWELL BANKER PLAZA REAL ESTATE - New
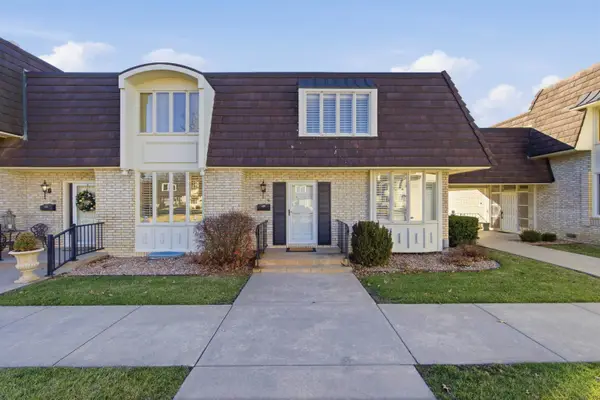 $199,000Active2 beds 3 baths1,620 sq. ft.
$199,000Active2 beds 3 baths1,620 sq. ft.7077 E Central Ave, Wichita, KS 67206-1930
COLDWELL BANKER PLAZA REAL ESTATE - New
 $625,000Active3 beds 3 baths3,066 sq. ft.
$625,000Active3 beds 3 baths3,066 sq. ft.13709 W Verona St, Wichita, KS 67235
NEW DOOR REAL ESTATE - New
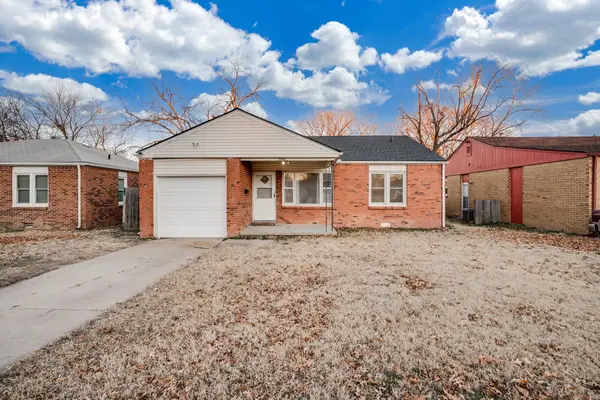 $139,000Active3 beds 1 baths996 sq. ft.
$139,000Active3 beds 1 baths996 sq. ft.2320 S Alameda Pl, Wichita, KS 67211
HERITAGE 1ST REALTY - New
 $968,000Active68.05 Acres
$968,000Active68.05 Acres000 W Macarthur, Wichita, KS 67215
BERKSHIRE HATHAWAY PENFED REALTY - New
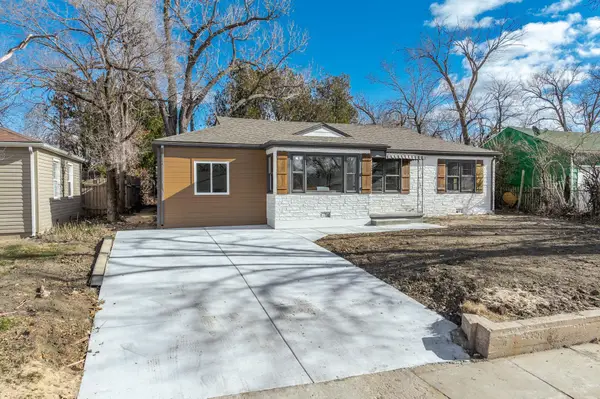 $189,900Active5 beds 2 baths1,694 sq. ft.
$189,900Active5 beds 2 baths1,694 sq. ft.2752 N Gentry Ave, Wichita, KS 67220
KELLER WILLIAMS HOMETOWN PARTNERS - New
 $300,000Active3 beds 2 baths1,267 sq. ft.
$300,000Active3 beds 2 baths1,267 sq. ft.1711 S Bedford St, Wichita, KS 67207
HERITAGE 1ST REALTY - New
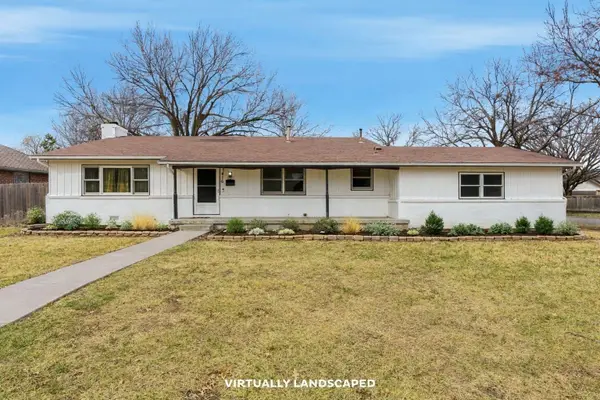 $290,000Active4 beds 2 baths1,968 sq. ft.
$290,000Active4 beds 2 baths1,968 sq. ft.7416 E Pagent Ln, Wichita, KS 67206
REECE NICHOLS SOUTH CENTRAL KANSAS
