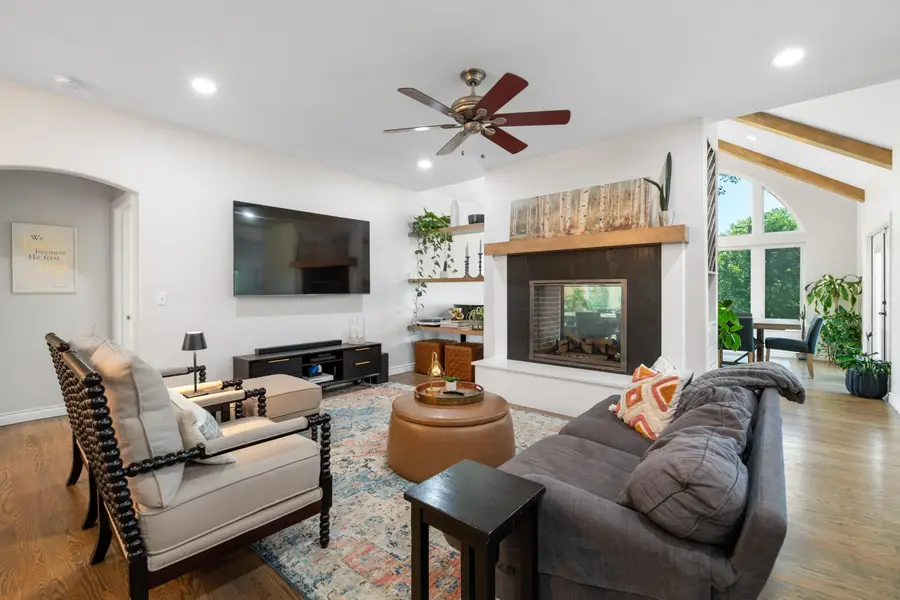1729 S Triple Crown Ct, Wichita, KS 67230
Local realty services provided by:ERA Great American Realty



1729 S Triple Crown Ct,Wichita, KS 67230
$580,000
- 4 Beds
- 4 Baths
- 3,790 sq. ft.
- Single family
- Active
Listed by:joseph scapa
Office:berkshire hathaway penfed realty
MLS#:660562
Source:South Central Kansas MLS
Price summary
- Price:$580,000
- Price per sq. ft.:$153.03
About this home
Stunning Equestrian Estates Retreat on Premier Pond-Side Cul-de-Sac Lot Welcome to one of the most desirable locations in Equestrian Estates—nestled at the edge of a tranquil pond with captivating views of horses grazing across the water, glowing sunsets, and complete privacy with no homes behind. This exceptional 4 bedroom, 3.5 bathroom residence sits on a rare cul-de-sac lot just steps from the neighborhood pool and clubhouse, with Sierra Hills Golf Course, Hidden Lakes Golf Course, Christa McAuliffe Academy, and convenient highway access nearby. Step inside through the impressive 8' front door to a beautifully updated interior, thoughtfully designed for both everyday living and grand entertaining. The gourmet kitchen features refinished cabinetry, newer quartz countertops, stainless steel appliances including a Frigidaire Professional refrigerator, built-in microwave, oven, warming drawer, and a hood vented outdoors. A 6-stool eating bar, glass tile backsplash, under-cabinet lighting, and breakfast nook with coffee bar—complete with floating shelves, Zephyr drink fridge, and KitchenAid ice maker—make this space a true centerpiece. From here, step out to the composite deck overlooking the pond and horses. The living room, with hardwood floors and a striking 2-way gas fireplace, flows into the 2020 formal dining room addition showcasing vaulted ceilings, dramatic windows, French doors, and a custom wine rack. A drop zone with pantry cabinets, main floor laundry, and a stylish half bath add convenience. The spacious main floor primary suite offers serene pond views, crown molding, and a spa-like bath with dual vanities, granite countertops, jetted tub, walk-in shower, and make-up vanity. A second main floor bedroom with hardwoods and a nearby full bath completes the upstairs sleeping quarters. The view-out/walk-out basement expands your living space with a large family room, game area, built-in surround sound, two generous bedrooms, an exercise room, and a well-appointed full bath. Step outside to the walk-out pit with recessed lighting, hardwired hot tub, and direct access to the wrought-iron fenced yard. Additional highlights include: 4-car tandem garage with rear garage door and manual generator transfer switch Zoned heating/cooling with separate system for the addition Sprinkler system on well for .32 acre lot Built-in speakers in kitchen, living room, walk-out pit, and deck New roof (2023), 17 new windows (2024), and multiple new doors (2020) A rare combination of refined finishes, exceptional lot, and unmatched views—this home offers the perfect balance of city convenience and country tranquility.
Contact an agent
Home facts
- Year built:2006
- Listing Id #:660562
- Added:1 day(s) ago
- Updated:August 21, 2025 at 10:45 PM
Rooms and interior
- Bedrooms:4
- Total bathrooms:4
- Full bathrooms:3
- Half bathrooms:1
- Living area:3,790 sq. ft.
Heating and cooling
- Cooling:Central Air, Electric, Zoned
- Heating:Electric, Forced Air, Heat Pump, Natural Gas
Structure and exterior
- Roof:Composition
- Year built:2006
- Building area:3,790 sq. ft.
- Lot area:0.32 Acres
Schools
- High school:Southeast
- Middle school:Christa McAuliffe Academy K-8
- Elementary school:Christa McAuliffe
Utilities
- Sewer:Sewer Available
Finances and disclosures
- Price:$580,000
- Price per sq. ft.:$153.03
- Tax amount:$5,676 (2024)
New listings near 1729 S Triple Crown Ct
 $349,500Pending-- beds -- baths2,266 sq. ft.
$349,500Pending-- beds -- baths2,266 sq. ft.3411 E Aster St, Derby, KS 67037-2048
HERITAGE 1ST REALTY- New
 $635,000Active3 beds 3 baths3,690 sq. ft.
$635,000Active3 beds 3 baths3,690 sq. ft.9507 E Woodspring Ct, Wichita, KS 67226
COLDWELL BANKER PLAZA REAL ESTATE - New
 $250,000Active3 beds 2 baths1,584 sq. ft.
$250,000Active3 beds 2 baths1,584 sq. ft.13805 W Ponderosa St., Wichita, KS 67235
KELLER WILLIAMS HOMETOWN PARTNERS - New
 $300,000Active3 beds 3 baths2,040 sq. ft.
$300,000Active3 beds 3 baths2,040 sq. ft.5002 S Osage Cir, Wichita, KS 67217
REAL BROKER, LLC - Open Sun, 2 to 4pmNew
 $180,000Active2 beds 2 baths899 sq. ft.
$180,000Active2 beds 2 baths899 sq. ft.740 N Sheridan St, Wichita, KS 67203
KELLER WILLIAMS HOMETOWN PARTNERS - New
 $154,000Active2 beds 2 baths1,608 sq. ft.
$154,000Active2 beds 2 baths1,608 sq. ft.3536 W 2nd St N Apt 901, Wichita, KS 67203
NIKKEL AND ASSOCIATES - New
 $119,000Active4 beds 1 baths1,008 sq. ft.
$119,000Active4 beds 1 baths1,008 sq. ft.4269 S Cumberland St, Wichita, KS 67216
KELLER WILLIAMS HOMETOWN PARTNERS - New
 $73,000Active3 beds 1 baths864 sq. ft.
$73,000Active3 beds 1 baths864 sq. ft.4601 S Brookhaven St, Wichita, KS 67216
KELLER WILLIAMS HOMETOWN PARTNERS - Open Sun, 2 to 4pmNew
 $375,000Active3 beds 3 baths2,794 sq. ft.
$375,000Active3 beds 3 baths2,794 sq. ft.437 N Mission Rd, Wichita, KS 67206
REECE NICHOLS SOUTH CENTRAL KANSAS - New
 $352,900Active4 beds 3 baths2,516 sq. ft.
$352,900Active4 beds 3 baths2,516 sq. ft.13011 E Laguna St, Wichita, KS 67230
BERKSHIRE HATHAWAY PENFED REALTY
