1918 N Peckham St, Wichita, KS 67230
Local realty services provided by:ERA Great American Realty
1918 N Peckham St,Wichita, KS 67230
$545,000
- 5 Beds
- 3 Baths
- 3,739 sq. ft.
- Single family
- Pending
Listed by: boone downing
Office: keller williams signature partners, llc.
MLS#:662825
Source:South Central Kansas MLS
Price summary
- Price:$545,000
- Price per sq. ft.:$145.76
About this home
Welcome to 1918 N Peckham Court, a beautifully maintained home in Wichita’s desirable Reeds Cove neighborhood. From the moment you arrive, you will notice the pride of ownership and thoughtful updates that make this property move-in ready. The main living areas feature stunning hardwood floors that add warmth and timeless character, while fresh paint throughout the home provides a clean, updated look. The basement has been refreshed with newer flooring, creating a comfortable and versatile space perfect for entertaining, a home office, a gym, or family gatherings. Storage will never be a concern, as this home offers an abundance of space for both daily living and seasonal items. Designed with comfort and functionality in mind, the layout provides plenty of room to spread out, relax, and entertain, whether it’s family dinners, holiday celebrations, or quiet evenings at home. Nestled in a peaceful cul-de-sac, the property offers both privacy and a strong sense of community in one of East Wichita’s most sought-after locations. Reeds Cove is known for its welcoming atmosphere, well-kept homes, and convenient access to shopping, dining, parks, and top-rated schools. Lovingly cared for and thoughtfully updated, this home is the perfect blend of charm, space, and location. Schedule your private showing today and see firsthand why 1918 N Peckham Court is such a special place to call home.
Contact an agent
Home facts
- Year built:2004
- Listing ID #:662825
- Added:42 day(s) ago
- Updated:November 15, 2025 at 09:25 AM
Rooms and interior
- Bedrooms:5
- Total bathrooms:3
- Full bathrooms:3
- Living area:3,739 sq. ft.
Heating and cooling
- Cooling:Central Air
- Heating:Forced Air
Structure and exterior
- Roof:Composition
- Year built:2004
- Building area:3,739 sq. ft.
- Lot area:0.26 Acres
Schools
- High school:Andover
- Middle school:Andover
- Elementary school:Wheatland
Utilities
- Sewer:Sewer Available
Finances and disclosures
- Price:$545,000
- Price per sq. ft.:$145.76
- Tax amount:$6,149 (2024)
New listings near 1918 N Peckham St
- New
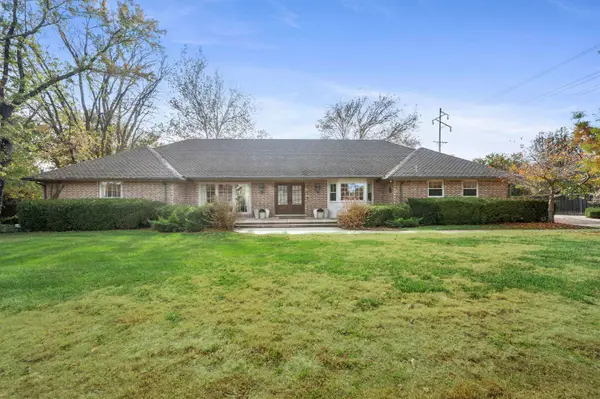 $545,000Active2 beds 3 baths2,838 sq. ft.
$545,000Active2 beds 3 baths2,838 sq. ft.8001 E Tipperary St, Wichita, KS 67206
REAL BROKER, LLC - New
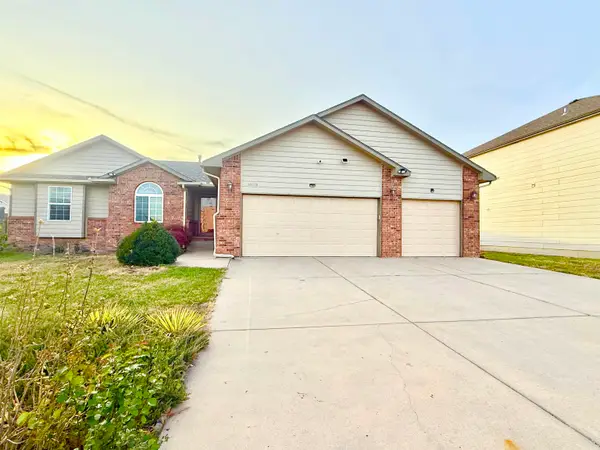 $329,900Active5 beds 3 baths2,668 sq. ft.
$329,900Active5 beds 3 baths2,668 sq. ft.10110 E Stafford St, Wichita, KS 67207
KELLER WILLIAMS SIGNATURE PARTNERS, LLC - New
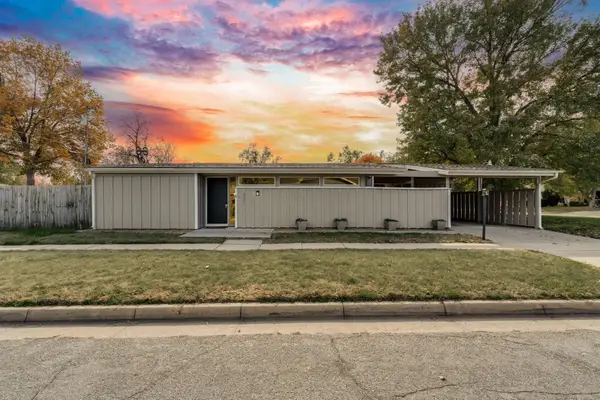 $189,900Active3 beds 1 baths1,106 sq. ft.
$189,900Active3 beds 1 baths1,106 sq. ft.3621 W 18th St N, Wichita, KS 67203
REAL BROKER, LLC - New
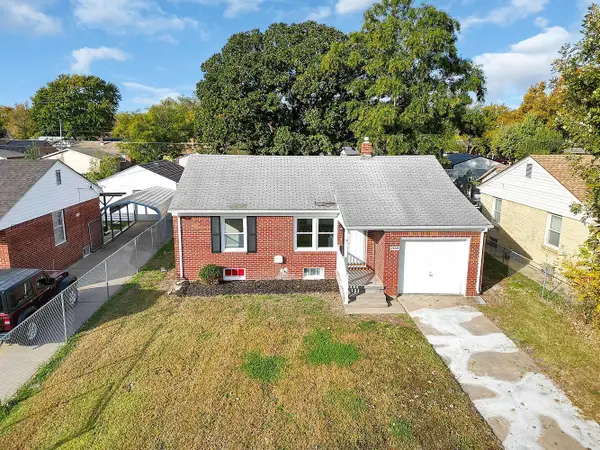 $173,000Active2 beds 1 baths844 sq. ft.
$173,000Active2 beds 1 baths844 sq. ft.2655 N Payne Ave., Wichita, KS 67204
KANSAS REO PROPERTIES, LLC - New
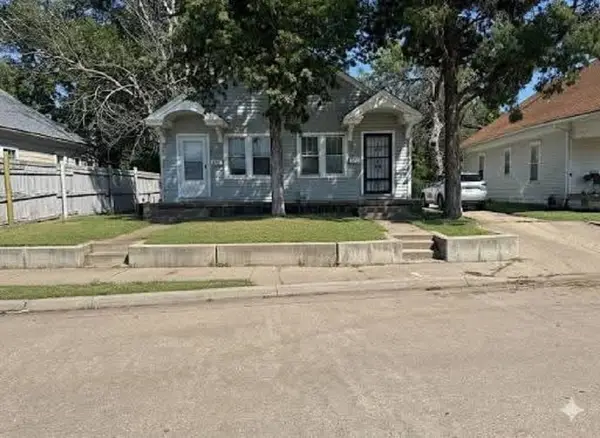 $165,000Active-- beds -- baths2,154 sq. ft.
$165,000Active-- beds -- baths2,154 sq. ft.224 N Minnesota Ave, Wichita, KS 67214
ABODE REAL ESTATE - New
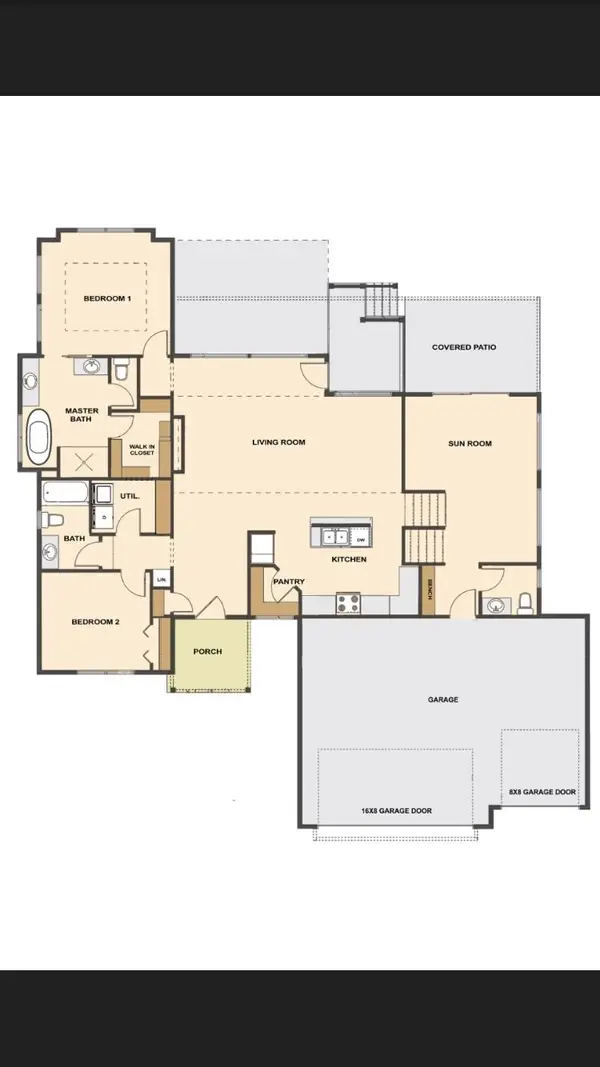 $470,494Active4 beds 3 baths2,730 sq. ft.
$470,494Active4 beds 3 baths2,730 sq. ft.4710 N Saker, Wichita, KS 67219
J RUSSELL REAL ESTATE - New
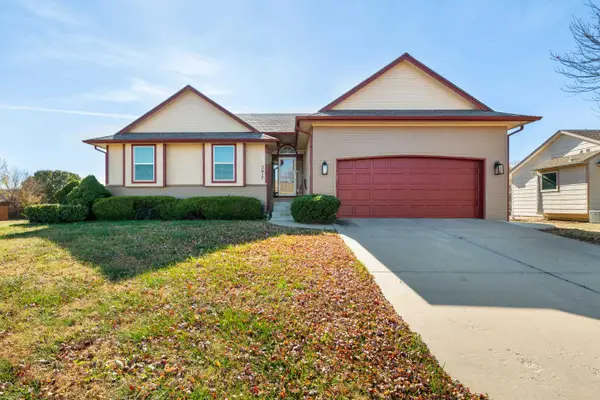 $304,900Active4 beds 3 baths2,935 sq. ft.
$304,900Active4 beds 3 baths2,935 sq. ft.5617 E 28th St N, Wichita, KS 67220
HERITAGE 1ST REALTY - New
 $125,000Active2 beds 1 baths816 sq. ft.
$125,000Active2 beds 1 baths816 sq. ft.2200 W Maple St, Wichita, KS 67213
AT HOME WICHITA REAL ESTATE - New
 $120,000Active4 beds 2 baths1,470 sq. ft.
$120,000Active4 beds 2 baths1,470 sq. ft.1620 E Del Mar St, Wichita, KS 67216
AT HOME WICHITA REAL ESTATE  $399,000Pending4 beds 3 baths3,796 sq. ft.
$399,000Pending4 beds 3 baths3,796 sq. ft.7911 E Donegal St, Wichita, KS 67206
REECE NICHOLS SOUTH CENTRAL KANSAS
