1934 N Castle Rock Ct, Wichita, KS 67230
Local realty services provided by:ERA Great American Realty
Listed by: kelly kemnitz
Office: reece nichols south central kansas
MLS#:659825
Source:South Central Kansas MLS
Price summary
- Price:$550,000
- Price per sq. ft.:$158.68
About this home
Tucked on a quiet cul-de-sac in desirable Garden Walk, this beautifully maintained McClellan-built home pairs quality construction with timeless appeal. Built in 2011 on a generous 0.39-acre lot, it offers an East-facing backyard with room to roam and a striking brick-and-stone exterior that sets the tone from the curb. Step inside to find rich hardwood floors flowing through the main living areas, crisp walls, soaring ceilings trimmed with crown molding, and thoughtful details throughout. Windows spanning the back of the home soak the living spaces with natural light. The open kitchen is as functional as it is inviting, featuring granite countertops, a gas range, under-cabinet lighting, walk-in pantry, and a large island with seating—perfect for morning coffee or casual gatherings. Two fireplaces—one on each level—create warm focal points, and a convenient drop zone just inside the garage entry keeps everyday essentials neatly in place. The split-bedroom layout ensures privacy, and the spacious primary suite feels like a retreat with its coffered ceiling, dual vanities, jetted tub, separate shower, private water closet, and oversized walk-in closet. Entertain with ease in the walk-out basement complete with a generous rec/family room, pretty wet bar, two additional bedrooms, full bath, and ample storage. From the covered deck to the brick patio with a built-in fire pit, the backyard is ideal for both relaxing and entertaining. Mature landscaping and a full sprinkler system with an irrigation well keep the lawn lush and inviting. Located in the award-winning Andover School District, this home also benefits from lower Sedgwick County taxes. Recent updates—including a new roof in 2019, HVAC system in 2020, and water heater in June 2025—offer peace of mind, while fresh interior paint creates a blank canvas ready for your personal style. Don't miss this pristine home in a quiet, established neighborhood.
Contact an agent
Home facts
- Year built:2012
- Listing ID #:659825
- Added:99 day(s) ago
- Updated:November 15, 2025 at 09:25 AM
Rooms and interior
- Bedrooms:5
- Total bathrooms:4
- Full bathrooms:3
- Half bathrooms:1
- Living area:3,466 sq. ft.
Heating and cooling
- Cooling:Central Air, Electric
- Heating:Forced Air, Natural Gas
Structure and exterior
- Roof:Composition
- Year built:2012
- Building area:3,466 sq. ft.
- Lot area:0.39 Acres
Schools
- High school:Andover
- Middle school:Andover
- Elementary school:Wheatland
Utilities
- Sewer:Sewer Available
Finances and disclosures
- Price:$550,000
- Price per sq. ft.:$158.68
- Tax amount:$7,627 (2024)
New listings near 1934 N Castle Rock Ct
- New
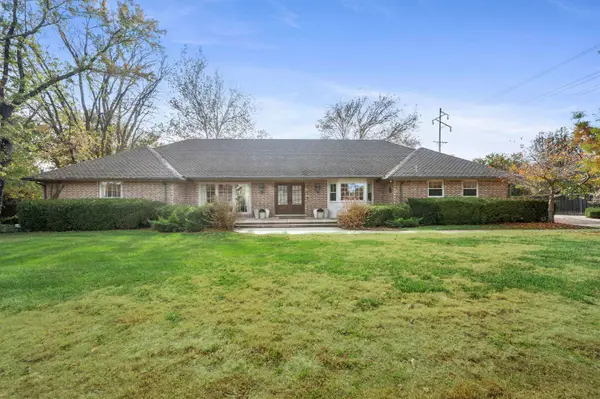 $545,000Active2 beds 3 baths2,838 sq. ft.
$545,000Active2 beds 3 baths2,838 sq. ft.8001 E Tipperary St, Wichita, KS 67206
REAL BROKER, LLC - New
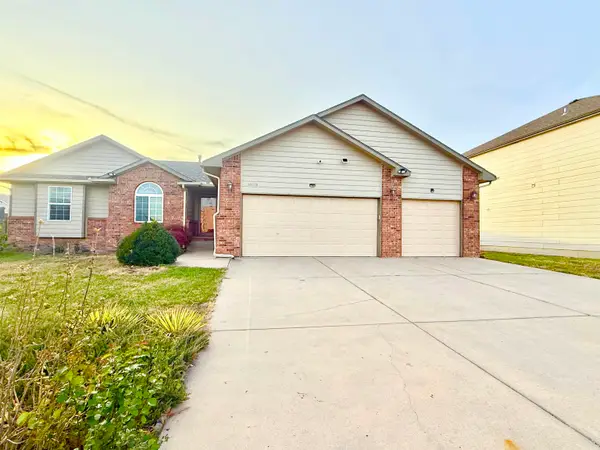 $329,900Active5 beds 3 baths2,668 sq. ft.
$329,900Active5 beds 3 baths2,668 sq. ft.10110 E Stafford St, Wichita, KS 67207
KELLER WILLIAMS SIGNATURE PARTNERS, LLC - New
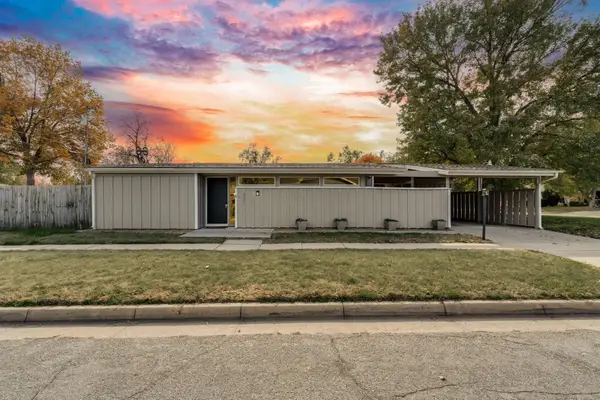 $189,900Active3 beds 1 baths1,106 sq. ft.
$189,900Active3 beds 1 baths1,106 sq. ft.3621 W 18th St N, Wichita, KS 67203
REAL BROKER, LLC - New
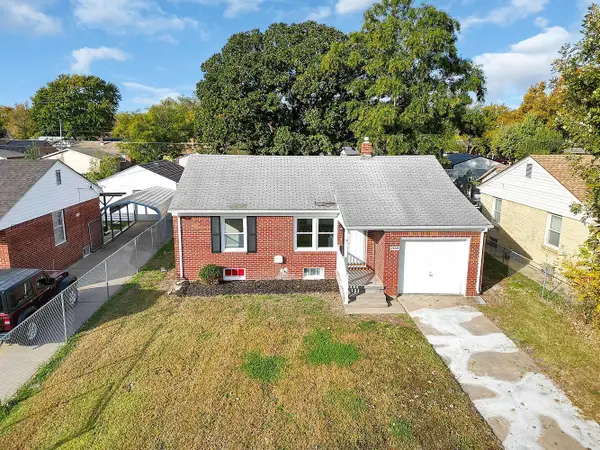 $173,000Active2 beds 1 baths844 sq. ft.
$173,000Active2 beds 1 baths844 sq. ft.2655 N Payne Ave., Wichita, KS 67204
KANSAS REO PROPERTIES, LLC - New
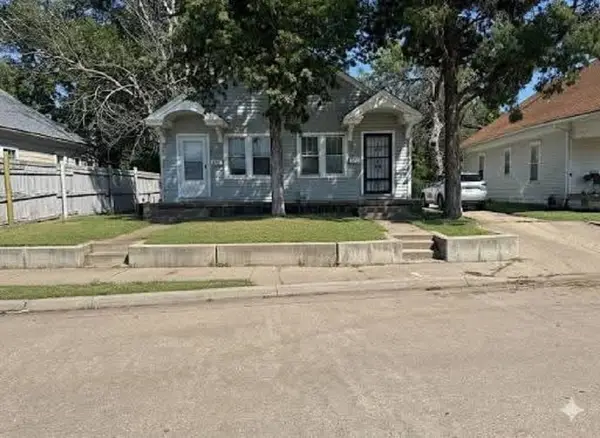 $165,000Active-- beds -- baths2,154 sq. ft.
$165,000Active-- beds -- baths2,154 sq. ft.224 N Minnesota Ave, Wichita, KS 67214
ABODE REAL ESTATE - New
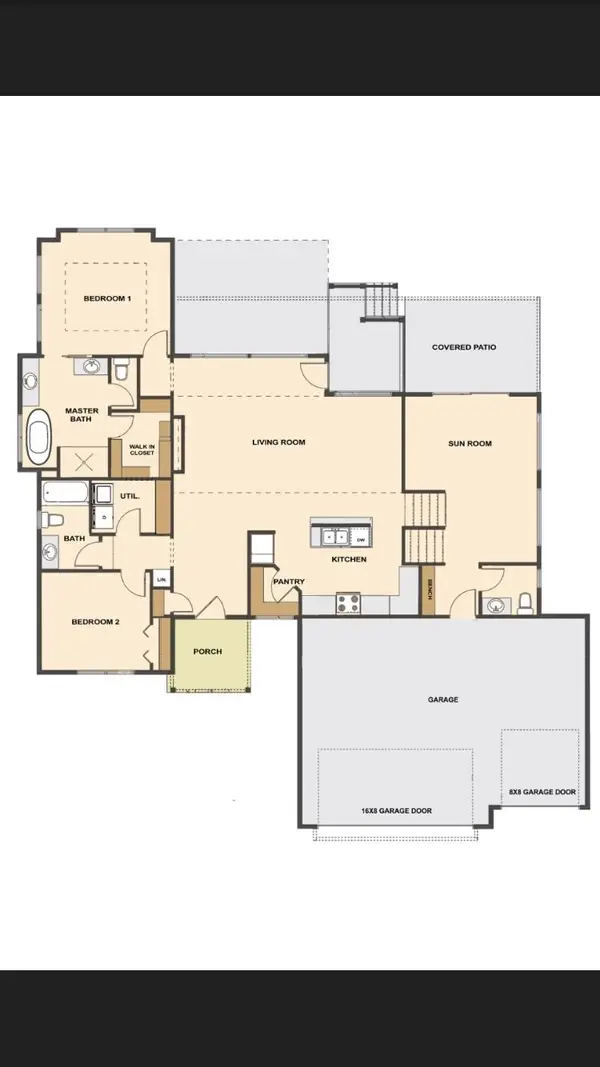 $470,494Active4 beds 3 baths2,730 sq. ft.
$470,494Active4 beds 3 baths2,730 sq. ft.4710 N Saker, Wichita, KS 67219
J RUSSELL REAL ESTATE - New
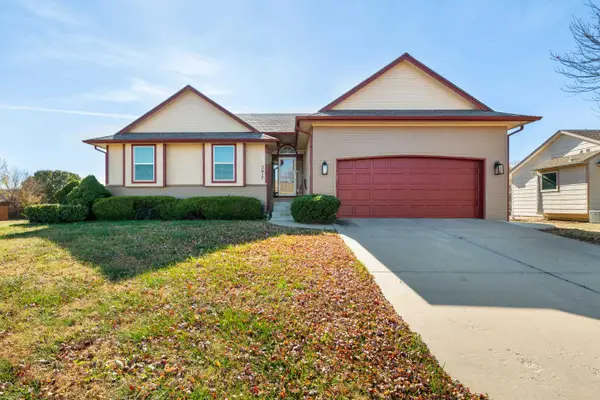 $304,900Active4 beds 3 baths2,935 sq. ft.
$304,900Active4 beds 3 baths2,935 sq. ft.5617 E 28th St N, Wichita, KS 67220
HERITAGE 1ST REALTY - New
 $125,000Active2 beds 1 baths816 sq. ft.
$125,000Active2 beds 1 baths816 sq. ft.2200 W Maple St, Wichita, KS 67213
AT HOME WICHITA REAL ESTATE - New
 $120,000Active4 beds 2 baths1,470 sq. ft.
$120,000Active4 beds 2 baths1,470 sq. ft.1620 E Del Mar St, Wichita, KS 67216
AT HOME WICHITA REAL ESTATE  $399,000Pending4 beds 3 baths3,796 sq. ft.
$399,000Pending4 beds 3 baths3,796 sq. ft.7911 E Donegal St, Wichita, KS 67206
REECE NICHOLS SOUTH CENTRAL KANSAS
