1980 S Tara Falls Ct, Wichita, KS 67207
Local realty services provided by:ERA Great American Realty
1980 S Tara Falls Ct,Wichita, KS 67207
$410,000
- 7 Beds
- 4 Baths
- 4,120 sq. ft.
- Single family
- Pending
Listed by:nancy sebastian
Office:platinum realty llc.
MLS#:656678
Source:South Central Kansas MLS
Price summary
- Price:$410,000
- Price per sq. ft.:$99.51
About this home
Discover exceptional space and comfort in this beautifully 7-bedroom, 3.5 bath home offering 4,120sf of living space. Ideally situated on a corner lot within a quiet cul-de-sac. Spanning two levels, this home features luxury laminate flooring, elegant granite countertops with beautiful Oak cabinets, and a spacious open-concept layout perfect for both everyday living and entertaining. Enjoy the convenience of a thoughtfully placed side island ideal for cooking, serving, or gatherings. This feature enhances flow and functionality, making the kitchen a central hub for daily living. Upstairs features four well-appointed bedrooms, including a private master suite with an elegant en-suite bathroom showcasing a soaking tub, separate glass-enclosed shower, and ample vanity space. The three additional bedrooms offer flexibility for family, guests, creating a quiet, comfortable space for rest and relaxation. A versatile loft area adds the perfect touch for a playroom, study zone, or additional lounge space—ideal for growing families or multi-generational living. In the spacious basement you will find 2 bedrooms and 1 full bath, with a dry bar setup that it's almost complete that offers the perfect opportunity to create a custom entertainment area tailored to your taste. The 3-car garage offers ample storage, while the welcoming neighborhood provides a true sense of community, all within close proximity to parks, schools, restaurants, entertainment and shopping. A rare find with room for everyone! Don't miss the opportunity and schedule your showing today!
Contact an agent
Home facts
- Year built:2007
- Listing ID #:656678
- Added:114 day(s) ago
- Updated:September 30, 2025 at 09:49 PM
Rooms and interior
- Bedrooms:7
- Total bathrooms:4
- Full bathrooms:3
- Half bathrooms:1
- Living area:4,120 sq. ft.
Heating and cooling
- Cooling:Central Air, Electric
- Heating:Forced Air, Natural Gas
Structure and exterior
- Roof:Composition
- Year built:2007
- Building area:4,120 sq. ft.
- Lot area:0.32 Acres
Schools
- High school:Southeast
- Middle school:Christa McAuliffe Academy K-8
- Elementary school:Christa McAuliffe Academy K-8
Utilities
- Sewer:Sewer Available
Finances and disclosures
- Price:$410,000
- Price per sq. ft.:$99.51
- Tax amount:$3,800 (2024)
New listings near 1980 S Tara Falls Ct
- New
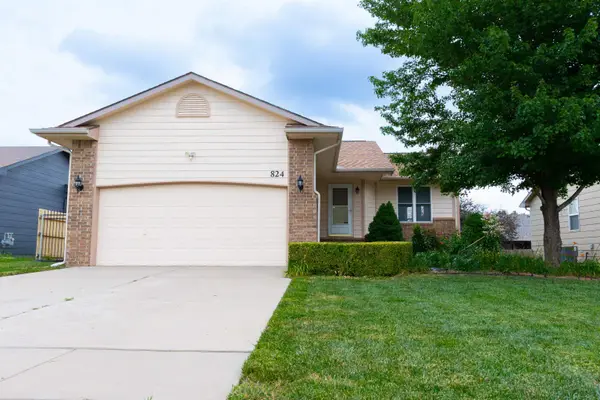 $269,500Active3 beds 3 baths1,544 sq. ft.
$269,500Active3 beds 3 baths1,544 sq. ft.824 S Red Oaks, Wichita, KS 67207
COLLINS & ASSOCIATES - New
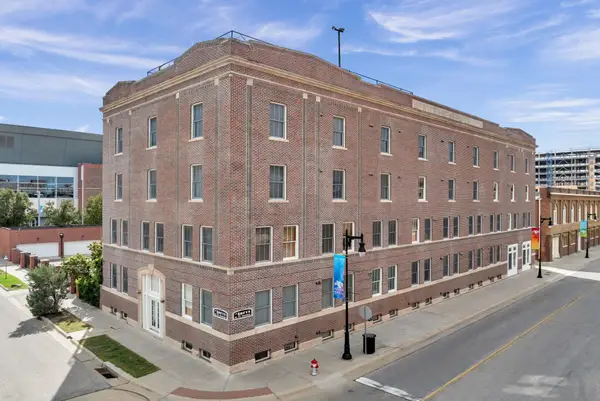 $175,000Active1 beds 1 baths684 sq. ft.
$175,000Active1 beds 1 baths684 sq. ft.201 S Saint Francis Ave, Wichita, KS 67202
KELLER WILLIAMS HOMETOWN PARTNERS - New
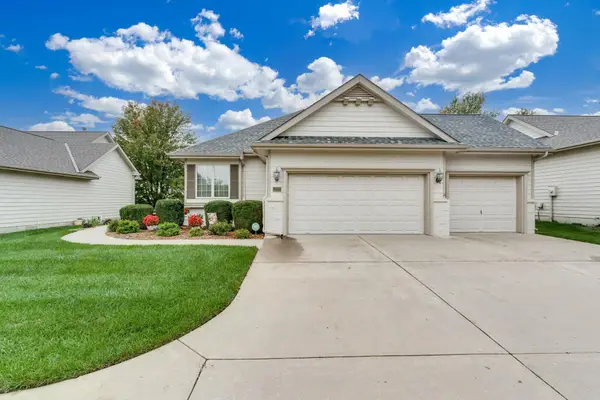 $385,000Active3 beds 3 baths2,459 sq. ft.
$385,000Active3 beds 3 baths2,459 sq. ft.13121 E Bridgefiled Pl, Wichita, KS 67230-7901
HERITAGE 1ST REALTY - Open Sun, 2 to 4pmNew
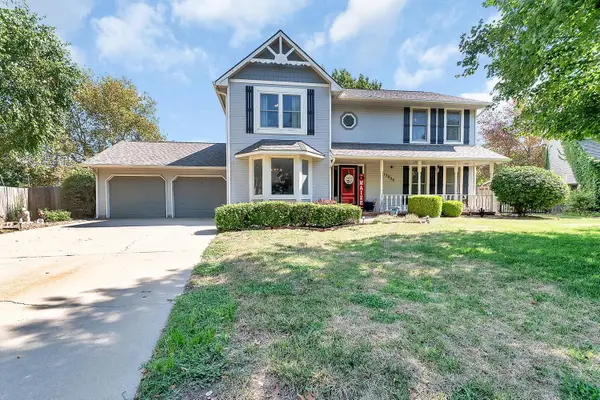 $340,000Active4 beds 4 baths3,168 sq. ft.
$340,000Active4 beds 4 baths3,168 sq. ft.12008 W Briarwood Cir, Wichita, KS 67235
HERITAGE 1ST REALTY - New
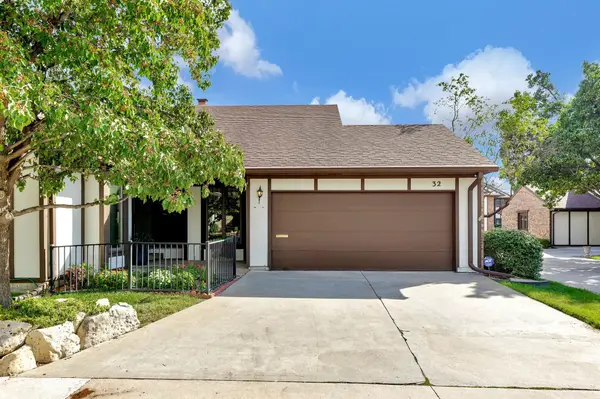 $200,000Active2 beds 3 baths2,156 sq. ft.
$200,000Active2 beds 3 baths2,156 sq. ft.641 N Woodlawn St #32, Wichita, KS 67208-3669
BERKSHIRE HATHAWAY PENFED REALTY - New
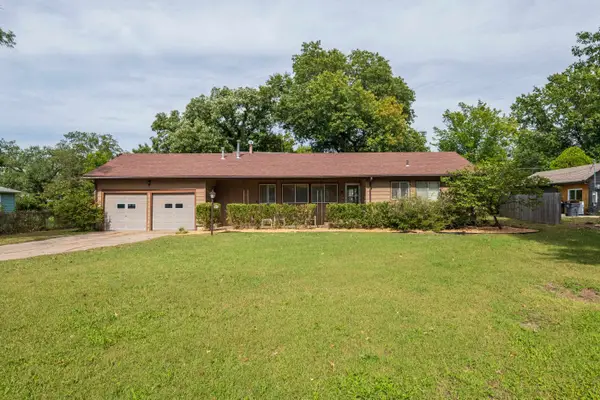 $219,900Active2 beds 2 baths1,820 sq. ft.
$219,900Active2 beds 2 baths1,820 sq. ft.16 E Hawthorne St, Wichita, KS 67206
DREILING REALTY & AUCTION, LLC - New
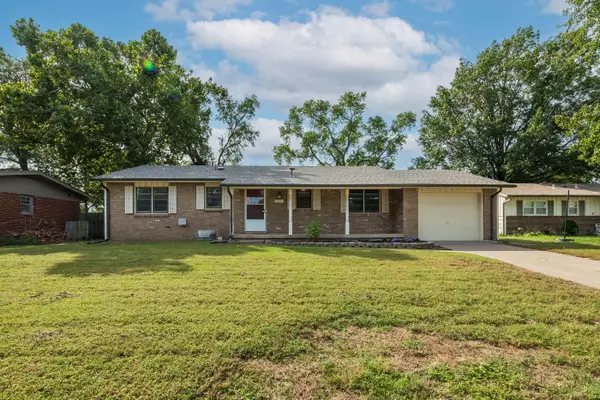 $220,000Active3 beds 2 baths1,741 sq. ft.
$220,000Active3 beds 2 baths1,741 sq. ft.8421 W Murdock, Wichita, KS 67212
HIGH POINT REALTY, LLC - New
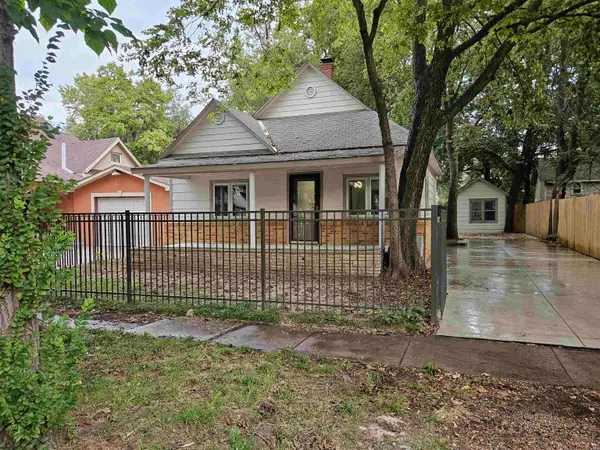 $179,900Active3 beds 2 baths1,004 sq. ft.
$179,900Active3 beds 2 baths1,004 sq. ft.1226 N Lewellen St, Wichita, KS 67203
KELLER WILLIAMS SIGNATURE PARTNERS, LLC - New
 $85,000Active2 beds 1 baths720 sq. ft.
$85,000Active2 beds 1 baths720 sq. ft.2919 E Maplewood Dr, Wichita, KS 67214
LPT REALTY, LLC - New
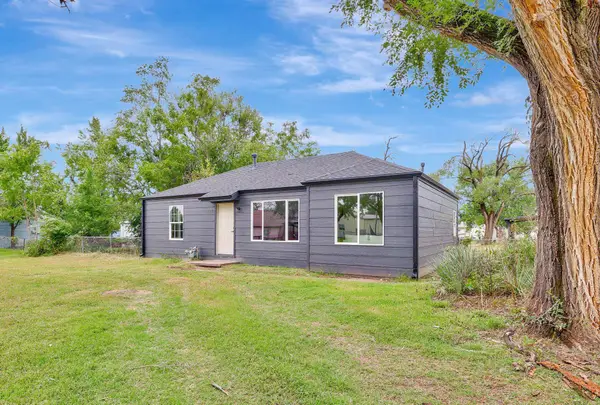 $210,000Active3 beds 2 baths1,406 sq. ft.
$210,000Active3 beds 2 baths1,406 sq. ft.737 N Flora, Wichita, KS 67212
HIGH POINT REALTY, LLC
