Local realty services provided by:ERA Great American Realty
201 S Saint Francis Ave,Wichita, KS 67202
- 1 Beds
- 1 Baths
- - sq. ft.
- Condominium
- Sold
Listed by: lisa mayfield, trang nguyen
Office: berkshire hathaway penfed realty
MLS#:664839
Source:South Central Kansas MLS
Sorry, we are unable to map this address
Price summary
- Price:
About this home
Welcome Home to Hassle-Free Loft Living! This stunning downtown loft truly has it all! From the moment you walk in, you’ll be captivated by the soaring ceilings and abundance of natural light. The living room boasts impressive 14-foot ceilings, while the rest of the home features 11-foot ceilings—creating an open, airy feel throughout. The entrance flows effortlessly into the dining area, where a curved landing overlooks the spacious living room below. To one side, you’ll find a deep storage space perfect for keeping things organized. On the other side, the fully equipped kitchen comes with all appliances included. The bathroom offers a deep soaking tub and plenty of space, and just outside is the utility closet with a stackable washer and dryer—also included! Head down the grand wide concrete stairs and you’ll fall in love with the open, industrial-style living and bedroom area. Oversized windows flood the space with sunlight and even offer a view of Naftzger Park. The living room also includes a bonus storage area beneath the kitchen—a unique and practical touch. The bedroom continues the theme of light and space, with the same large windows and a tall walk-in closet that’s perfect for adding custom shelving. A built-in concrete ledge provides additional storage or a great spot to display décor. This loft includes a designated, gated parking spot, and residents can enjoy the rooftop amenities featuring panoramic city views, a pickleball court, outdoor kitchen, bathroom, and ample seating—perfect for entertaining or relaxing after a long day. If you’re ready to experience stylish, low-maintenance living in the heart of the city, schedule your showing today!
Contact an agent
Home facts
- Year built:1925
- Listing ID #:664839
- Added:90 day(s) ago
- Updated:February 12, 2026 at 04:42 AM
Rooms and interior
- Bedrooms:1
- Total bathrooms:1
- Full bathrooms:1
Heating and cooling
- Cooling:Central Air
- Heating:Forced Air
Structure and exterior
- Year built:1925
Schools
- High school:East
- Middle school:Hamilton
- Elementary school:Lincoln
Utilities
- Sewer:Sewer Available
Finances and disclosures
- Price:
- Tax amount:$2,103 (2024)
New listings near 201 S Saint Francis Ave
- New
 $130,000Active3 beds 2 baths1,370 sq. ft.
$130,000Active3 beds 2 baths1,370 sq. ft.5013 Looman St, Wichita, KS 67220
NEXTHOME PROFESSIONALS - Open Sun, 2 to 4pmNew
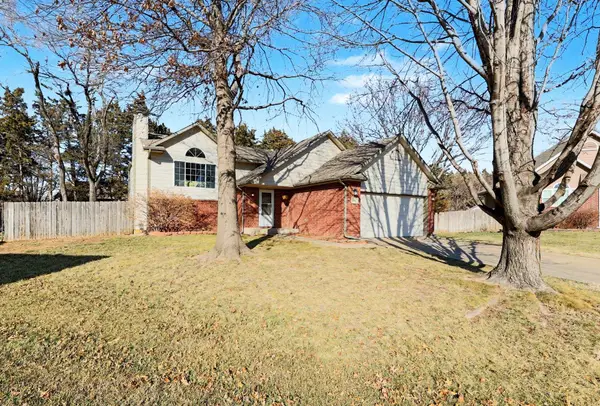 $300,000Active4 beds 3 baths2,218 sq. ft.
$300,000Active4 beds 3 baths2,218 sq. ft.8914 W Meadow Knoll Ct, Wichita, KS 67205
BERKSHIRE HATHAWAY PENFED REALTY - Open Sun, 2 to 4pmNew
 $300,000Active3 beds 3 baths2,355 sq. ft.
$300,000Active3 beds 3 baths2,355 sq. ft.338 S Nineiron St, Wichita, KS 67235
BERKSHIRE HATHAWAY PENFED REALTY - New
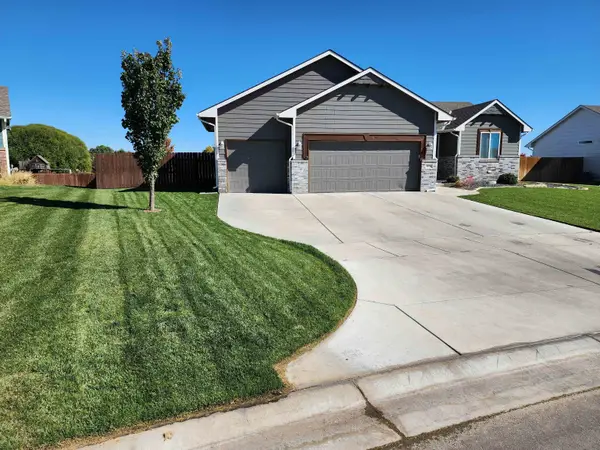 $345,000Active5 beds 3 baths2,223 sq. ft.
$345,000Active5 beds 3 baths2,223 sq. ft.1616 N Bellick St, Wichita, KS 67235
NEXTHOME PROFESSIONALS - New
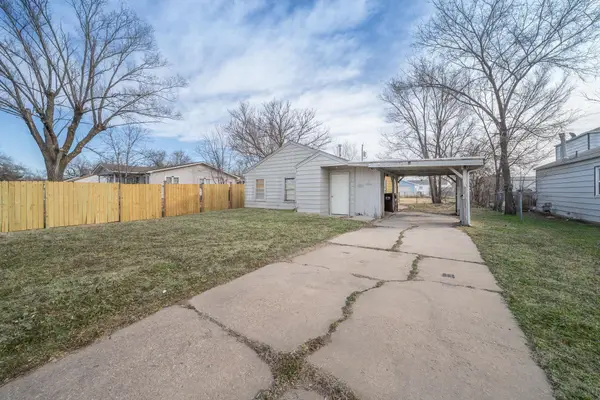 Listed by ERA$60,000Active2 beds 1 baths770 sq. ft.
Listed by ERA$60,000Active2 beds 1 baths770 sq. ft.1650 S Sedgwick, Wichita, KS 67213
ERA GREAT AMERICAN REALTY - New
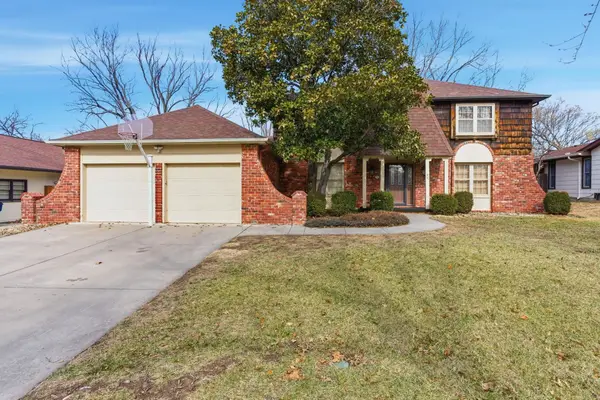 $334,999Active4 beds 4 baths3,604 sq. ft.
$334,999Active4 beds 4 baths3,604 sq. ft.8220 E Brentmoor St, Wichita, KS 67206
REECE NICHOLS SOUTH CENTRAL KANSAS - New
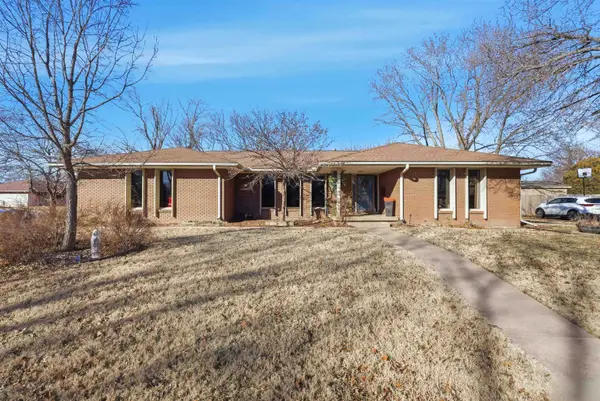 $275,000Active3 beds 3 baths2,344 sq. ft.
$275,000Active3 beds 3 baths2,344 sq. ft.5702 E Rockhill St, Wichita, KS 67208
BERKSHIRE HATHAWAY PENFED REALTY - New
 $140,000Active3 beds 2 baths2,944 sq. ft.
$140,000Active3 beds 2 baths2,944 sq. ft.1545 N Park Pl, Wichita, KS 67203
LPT REALTY, LLC - New
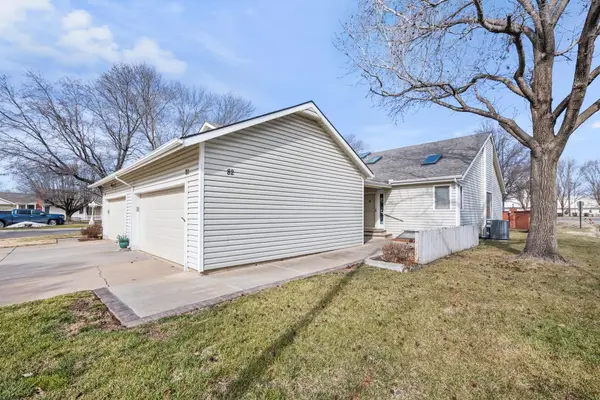 $225,000Active3 beds 3 baths2,415 sq. ft.
$225,000Active3 beds 3 baths2,415 sq. ft.9111 W 21st St N Unit #82, Wichita, KS 67205-1808
RE/MAX PREMIER - Open Sun, 2 to 4pmNew
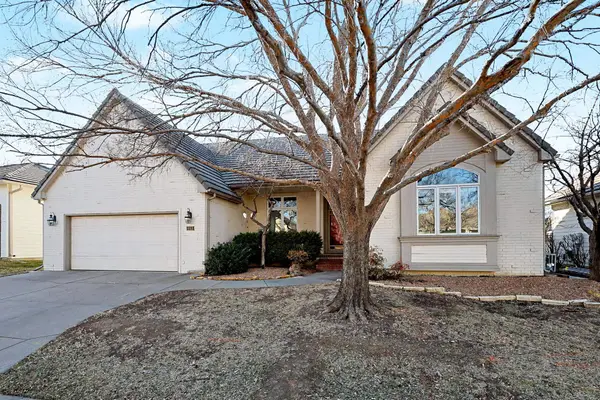 $389,900Active4 beds 3 baths3,097 sq. ft.
$389,900Active4 beds 3 baths3,097 sq. ft.663 N Crest Ridge Ct, Wichita, KS 67230
PINNACLE REALTY GROUP

