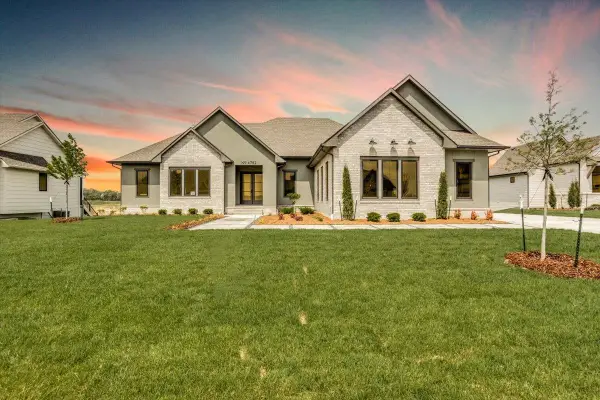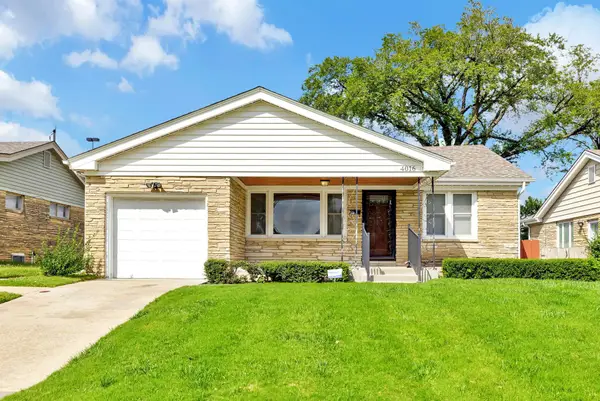2022 S Webb Rd #263, Wichita, KS 67207-5619
Local realty services provided by:ERA Great American Realty
2022 S Webb Rd #263,Wichita, KS 67207-5619
$259,000
- 2 Beds
- 2 Baths
- 1,340 sq. ft.
- Single family
- Pending
Listed by:jack ballard
Office:mccurdy real estate & auction, llc.
MLS#:658863
Source:South Central Kansas MLS
Price summary
- Price:$259,000
- Price per sq. ft.:$193.28
About this home
PATIO HOME in GATED COMMUNITY! - ZERO ENTRY - 2 Bedroom, 2 Bath, 1340 Feet Living Space, 3 Car Garage, Covered Back Patio with Privacy Blinds, Ceiling Fan and Fenced area. Living Room includes Gas Fireplace & Ceiling Fan. Kitchen includes Quartz Counter Tops, Bar Eating Space, Refrigerator, Double Oven Range, Microwave, Dishwasher, Garbage Disposal and Pantry Shelving. Dining Room with Ceiling Fan and French Doors, Separate Laundry Room with Storage Cabinets. 3 Car Garage with Door Opener and an extra Finished Walk-In 5x7 Closet. Primary Bedroom, Ceiling Fan, Walk-In Closet (also the Storm Shelter). Primary Bath: Double Sinks, Built in Linen Storage and Walk in Shower. 2nd Bath area includes a Tiled Step in Shower. HVAC Install 2022 + (mini split HVAC system in Front Bedroom), Roof Replaced: 2018. HOA Benefits currently include: Mowing, Lawn Treatment, Trash Service, Snow Removal, Open & Close of irrigation system each season, Community Pool, Pool House, Pond, 2 Security Gate entrances. Buyers & Buyers Agent are responsible to order and conduct all Inspections, Surveys, confirm School assignments, review all HOA Documents and Covenants, and any other matters of concern to buyers. All information is deeded reliable, however, not guaranteed. AGENTS: Review information in Private Remarks.
Contact an agent
Home facts
- Year built:2006
- Listing ID #:658863
- Added:68 day(s) ago
- Updated:September 26, 2025 at 07:44 AM
Rooms and interior
- Bedrooms:2
- Total bathrooms:2
- Full bathrooms:2
- Living area:1,340 sq. ft.
Heating and cooling
- Cooling:Central Air, Electric
- Heating:Forced Air, Natural Gas
Structure and exterior
- Roof:Composition
- Year built:2006
- Building area:1,340 sq. ft.
Schools
- High school:Southeast
- Middle school:Christa McAuliffe Academy K-8
- Elementary school:Seltzer
Utilities
- Sewer:Sewer Available
Finances and disclosures
- Price:$259,000
- Price per sq. ft.:$193.28
- Tax amount:$1,562 (2024)
New listings near 2022 S Webb Rd #263
 $303,490Pending5 beds 3 baths2,208 sq. ft.
$303,490Pending5 beds 3 baths2,208 sq. ft.2602 S Beech St, Wichita, KS 67210
BERKSHIRE HATHAWAY PENFED REALTY- Open Sat, 2 to 4pmNew
 $225,000Active3 beds 2 baths1,651 sq. ft.
$225,000Active3 beds 2 baths1,651 sq. ft.2045 N Payne Ave, Wichita, KS 67203
KELLER WILLIAMS HOMETOWN PARTNERS - Open Sun, 2 to 4pmNew
 $149,982Active2 beds 1 baths1,132 sq. ft.
$149,982Active2 beds 1 baths1,132 sq. ft.3139 N Jeanette St, Wichita, KS 67204
KELLER WILLIAMS HOMETOWN PARTNERS - New
 $1,248,900Active5 beds 5 baths3,870 sq. ft.
$1,248,900Active5 beds 5 baths3,870 sq. ft.4778 N Ridge Port Ct., Wichita, KS 67205
J RUSSELL REAL ESTATE - New
 $345,000Active5 beds 3 baths2,640 sq. ft.
$345,000Active5 beds 3 baths2,640 sq. ft.8418 W 19th St, Wichita, KS 67212-1421
RE/MAX PREMIER - New
 $325,000Active2 beds 2 baths1,588 sq. ft.
$325,000Active2 beds 2 baths1,588 sq. ft.9400 E Wilson Estates Pkwy, #304, Wichita, KS 67206
REAL ESTATE CONNECTIONS, INC. - New
 $1,277,782Active6 beds 7 baths4,468 sq. ft.
$1,277,782Active6 beds 7 baths4,468 sq. ft.4782 N Ridge Port Ct., Wichita, KS 67205
J RUSSELL REAL ESTATE - New
 $175,000Active3 beds 2 baths1,673 sq. ft.
$175,000Active3 beds 2 baths1,673 sq. ft.4016 E Country Side Plaza, Wichita, KS 67218
HIGH POINT REALTY, LLC - New
 $325,000Active-- beds -- baths2,532 sq. ft.
$325,000Active-- beds -- baths2,532 sq. ft.5771 E Bristol, Wichita, KS 67220
REALTY OF AMERICA, LLC - New
 $449,000Active4 beds 3 baths3,210 sq. ft.
$449,000Active4 beds 3 baths3,210 sq. ft.665 N Crest Ridge Ct, Wichita, KS 67230
BANISTER REAL ESTATE LLC
