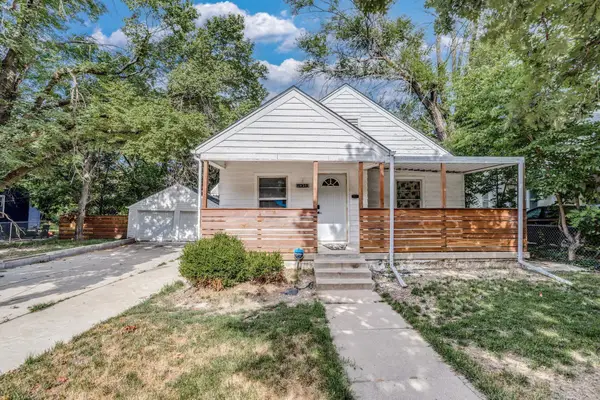2024 W 27th St N, Wichita, KS 67204
Local realty services provided by:ERA Great American Realty
2024 W 27th St N,Wichita, KS 67204
$255,000
- 3 Beds
- 2 Baths
- 1,409 sq. ft.
- Single family
- Pending
Listed by:denise lewis
Office:keller williams hometown partners
MLS#:662153
Source:South Central Kansas MLS
Price summary
- Price:$255,000
- Price per sq. ft.:$180.98
About this home
Completely renovated, vaulted ceilings, spacious kitchen and dining, and a sunroom?! Yes, all that and more is waiting for you at this lovely home. When you walk in the door you will be greeted by a vaulted entry flooded with natural light. The living room has plenty of space to relax or entertain and also has that vaulted ceiling. Walk through the sliding glass doors into the sunroom. This area is a great space for entertaining or hobbies- are you a plant person? They will love it here! The dining and kitchen are spacious indeed! Plenty of room to cook all the holiday desserts. Featuring granite counters, a breakfast bar, a pantry, and plenty of cabinet and counter space- you don't want to miss it. The main floor laundry is conveniently located off the kitchen, and leads to the garage and basement. Heading back down the hall you will find the completely updated hall bath, and three bedrooms. The master comes complete with plenty of closet space and a completely updated ensuite bath. The basement is unfinished, but the future rec room measures 25' X 19' and is currently being used as a home gym. (Flooring may stay with acceptable offer!) Heading back upstairs, don't miss the attached 2 car garage, and fully fenced back yard with a concrete patio. As if all that wasn't enough, the roof is only 5 years old!
Contact an agent
Home facts
- Year built:1985
- Listing ID #:662153
- Added:39 day(s) ago
- Updated:October 28, 2025 at 07:33 PM
Rooms and interior
- Bedrooms:3
- Total bathrooms:2
- Full bathrooms:2
- Living area:1,409 sq. ft.
Heating and cooling
- Cooling:Central Air, Electric
- Heating:Forced Air, Natural Gas
Structure and exterior
- Roof:Composition
- Year built:1985
- Building area:1,409 sq. ft.
- Lot area:0.21 Acres
Schools
- High school:Heights
- Middle school:Pleasant Valley
- Elementary school:Pleasant Valley
Utilities
- Sewer:Sewer Available
Finances and disclosures
- Price:$255,000
- Price per sq. ft.:$180.98
- Tax amount:$2,588 (2024)
New listings near 2024 W 27th St N
- New
 $330,000Active4 beds 3 baths2,072 sq. ft.
$330,000Active4 beds 3 baths2,072 sq. ft.821 N Covington, Wichita, KS 67212
STANDARD REALTY CO. - New
 $80,000Active2 beds 1 baths1,594 sq. ft.
$80,000Active2 beds 1 baths1,594 sq. ft.1425 N Holyoke Ave, Wichita, KS 67208
REAL BROKER, LLC - New
 $139,900Active3 beds 1 baths1,650 sq. ft.
$139,900Active3 beds 1 baths1,650 sq. ft.1701 S Erie St, Wichita, KS 67211
TITAN REALTY - New
 $170,000Active2 beds 2 baths1,255 sq. ft.
$170,000Active2 beds 2 baths1,255 sq. ft.1109 W Casado St., Wichita, KS 67217
SUPERIOR REALTY - New
 $255,000Active3 beds 2 baths1,698 sq. ft.
$255,000Active3 beds 2 baths1,698 sq. ft.10109 W Sterling Ct, Wichita, KS 67205
HIGH POINT REALTY, LLC  $189,000Pending3 beds 2 baths1,195 sq. ft.
$189,000Pending3 beds 2 baths1,195 sq. ft.2415 S Wheatland S, Wichita, KS 67235
HIGH POINT REALTY, LLC- New
 $259,900Active4 beds 3 baths2,358 sq. ft.
$259,900Active4 beds 3 baths2,358 sq. ft.2748 S West Pkwy, Wichita, KS 67210
BERKSHIRE HATHAWAY PENFED REALTY - New
 $639,869Active5 beds 3 baths2,905 sq. ft.
$639,869Active5 beds 3 baths2,905 sq. ft.14907 E Peppertree St, Wichita, KS 67230
KELLER WILLIAMS SIGNATURE PARTNERS, LLC - New
 $295,000Active4 beds 3 baths2,460 sq. ft.
$295,000Active4 beds 3 baths2,460 sq. ft.8605 W Westlawn Ct, Wichita, KS 67212
CROWN III REALTY LLC - New
 $359,900Active5 beds 3 baths2,404 sq. ft.
$359,900Active5 beds 3 baths2,404 sq. ft.5026 N Marblefalls St, Wichita, KS 67219
OWN REAL ESTATE LLC
