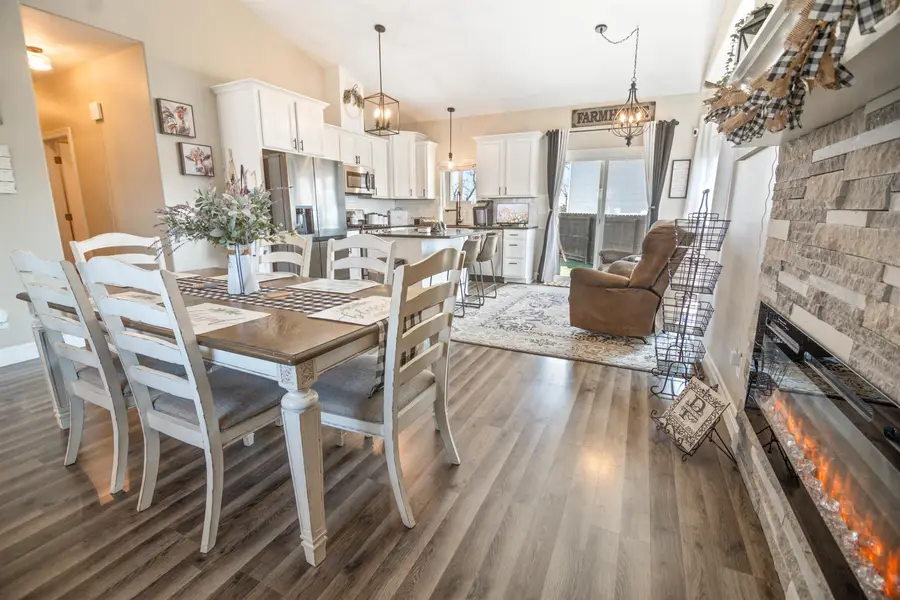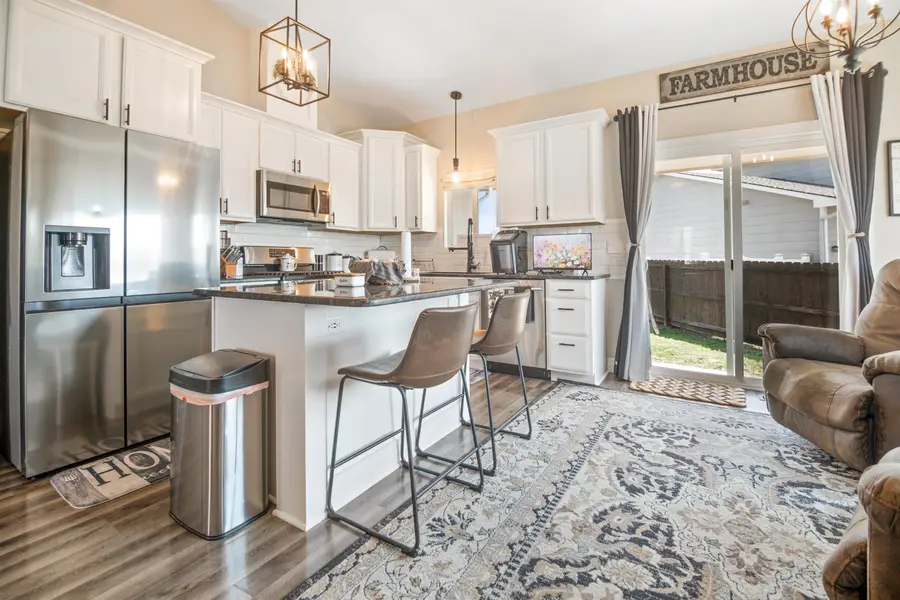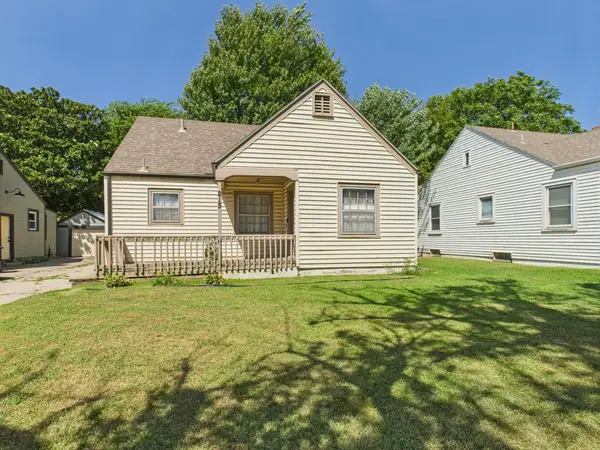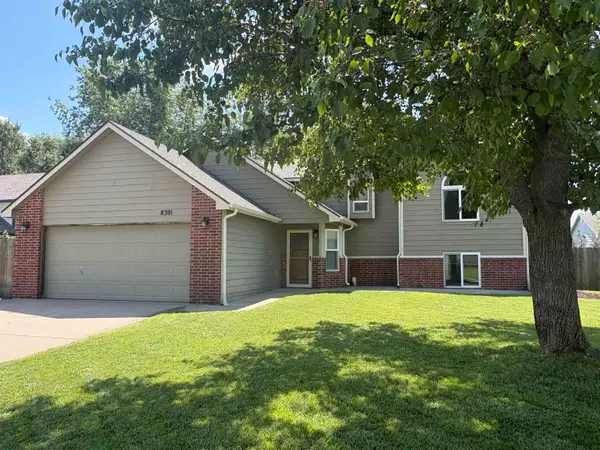2030 S Cranbrook Ct, Wichita, KS 67207
Local realty services provided by:ERA Great American Realty



2030 S Cranbrook Ct,Wichita, KS 67207
$345,000
- 5 Beds
- 3 Baths
- 2,357 sq. ft.
- Single family
- Active
Listed by:tonya redmond
Office:nexthome excel
MLS#:653554
Source:South Central Kansas MLS
Price summary
- Price:$345,000
- Price per sq. ft.:$146.37
About this home
Honey, stop the car! Welcome to your NEXT HOME! Meticulously maintained like a showroom floor, this 5 bedroom, 3 full baths ranch home has a 3 car garage and sits on the corner lot of a neighborly cul-de-sac. With main level laundry, pantry, walk-in closet and double sinks in the primary room, and plenty of storage, this home is fenced in and move-in ready just for you! Nice natural light welcomes you in the living room with beautiful wood laminate flooring throughout the main level, and an electric fireplace for those cozy winter nights. The open kitchen and dining has nice white cabinetry with granite tops on the counters and island. There is easy access to the large backyard from the kitchen for entertaining your guests on those summer days. The main level is also home to the primary bedroom, complete with an en suite, two additional bedrooms and a full bath. Downstairs you will find two more spacious bedrooms, the third full bath and a nice, spacious family room. This gorgeous home includes all kitchen stainless steel appliances and is nestled in a quiet community that is conveniently located within close proximity to shopping, dining, grocery and the highway.
Contact an agent
Home facts
- Year built:2018
- Listing Id #:653554
- Added:126 day(s) ago
- Updated:August 14, 2025 at 03:14 PM
Rooms and interior
- Bedrooms:5
- Total bathrooms:3
- Full bathrooms:3
- Living area:2,357 sq. ft.
Heating and cooling
- Cooling:Central Air, Electric
- Heating:Forced Air, Natural Gas
Structure and exterior
- Roof:Composition
- Year built:2018
- Building area:2,357 sq. ft.
- Lot area:0.28 Acres
Schools
- High school:Southeast
- Middle school:Christa McAuliffe Academy K-8
- Elementary school:Seltzer
Utilities
- Sewer:Sewer Available
Finances and disclosures
- Price:$345,000
- Price per sq. ft.:$146.37
- Tax amount:$3,769 (2024)
New listings near 2030 S Cranbrook Ct
- New
 $275,000Active4 beds 3 baths2,082 sq. ft.
$275,000Active4 beds 3 baths2,082 sq. ft.1534 N Valleyview Ct, Wichita, KS 67212
REECE NICHOLS SOUTH CENTRAL KANSAS - New
 $490,000Active5 beds 3 baths3,276 sq. ft.
$490,000Active5 beds 3 baths3,276 sq. ft.4402 N Cimarron St, Wichita, KS 67205
BERKSHIRE HATHAWAY PENFED REALTY - New
 $299,900Active2 beds 3 baths1,850 sq. ft.
$299,900Active2 beds 3 baths1,850 sq. ft.7700 E 13th St N Unit 42, Wichita, KS 67206
BERKSHIRE HATHAWAY PENFED REALTY  $365,000Pending-- beds -- baths2,400 sq. ft.
$365,000Pending-- beds -- baths2,400 sq. ft.8016 E 34th Ct S, Wichita, KS 67210
KELLER WILLIAMS HOMETOWN PARTNERS- Open Sun, 2 to 4pmNew
 $279,000Active5 beds 3 baths2,180 sq. ft.
$279,000Active5 beds 3 baths2,180 sq. ft.4405 E Falcon St, Wichita, KS 67220
BERKSHIRE HATHAWAY PENFED REALTY - New
 $565,000Active5 beds 3 baths3,575 sq. ft.
$565,000Active5 beds 3 baths3,575 sq. ft.116 N Fawnwood St, Wichita, KS 67235
REECE NICHOLS SOUTH CENTRAL KANSAS - New
 $100,000Active2 beds 1 baths1,206 sq. ft.
$100,000Active2 beds 1 baths1,206 sq. ft.215 S Minnesota Ave, Wichita, KS 67211
LPT REALTY, LLC - New
 $385,000Active5 beds 3 baths2,814 sq. ft.
$385,000Active5 beds 3 baths2,814 sq. ft.2428 N Hazelwood Ct, Wichita, KS 67205
RE/MAX PREMIER - New
 $274,000Active5 beds 3 baths2,006 sq. ft.
$274,000Active5 beds 3 baths2,006 sq. ft.8301 W Aberdeen Cir, Wichita, KS 67212
JEFF BLUBAUGH REAL ESTATE - New
 $160,000Active3 beds 1 baths1,305 sq. ft.
$160,000Active3 beds 1 baths1,305 sq. ft.1946 S Spruce St, Wichita, KS 67211
HERITAGE 1ST REALTY
