206 S Brookside St, Wichita, KS 67218
Local realty services provided by:ERA Great American Realty
206 S Brookside St,Wichita, KS 67218
$529,000
- 5 Beds
- 4 Baths
- 4,054 sq. ft.
- Single family
- Active
Office: reece nichols south central kansas
MLS#:662172
Source:South Central Kansas MLS
Price summary
- Price:$529,000
- Price per sq. ft.:$130.49
About this home
Elegant Home in The Village – 206 S Brookside, Wichita, KS Welcome to this beautifully maintained 5-bedroom, 3.5-bath home offering 4,054 sq. ft. of living space in one of Wichita’s most desirable neighborhoods—The Village, near Douglas and Edgemoor. A standout feature of this residence is the $80,000 investment in Renewal by Andersen Gold Standard windows, installed in September 2024. This premium upgrade not only enhances the home’s aesthetic but also delivers exceptional energy efficiency, superior noise reduction, durability, and peace of mind with a transferable warranty. The exterior showcases timeless limestone, a welcoming front porch, freshly updated concrete work on the driveway and porch, and a Gutter Helmet system—all contributing to long-lasting curb appeal and low-maintenance living. Inside, the home is equally impressive with thoughtful updates including R30 attic insulation, a newer water heater, and sump pumps. The main level highlights rich oak flooring, a spacious living room filled with natural light, and an updated kitchen with maple cabinetry and concrete countertops. A cozy den at the back of the home offers an inviting retreat, while one of the bedrooms has been transformed into a custom dressing room. The finished basement is ideal for entertaining or hosting guests, featuring a large family room, wet bar, wood pellet fireplace, two generous bedrooms, and a full bath. Outdoor living shines with a pergola and sun shade over the back patio, a large fenced yard with irrigation system, and a double gate for RV or boat parking. All kitchen appliances, along with the washer and dryer, remain with the home, making it move-in ready. Now offered at $559,000, 206 S Brookside blends historic charm, high-end upgrades, and prime location—anchored by its remarkable $80,000 Renewal by Andersen Gold Standard window package that ensures efficiency, beauty, and tranquility.
Contact an agent
Home facts
- Year built:1950
- Listing ID #:662172
- Added:110 day(s) ago
- Updated:January 08, 2026 at 04:30 PM
Rooms and interior
- Bedrooms:5
- Total bathrooms:4
- Full bathrooms:3
- Half bathrooms:1
- Living area:4,054 sq. ft.
Heating and cooling
- Cooling:Central Air, Electric
- Heating:Forced Air, Natural Gas
Structure and exterior
- Roof:Composition
- Year built:1950
- Building area:4,054 sq. ft.
- Lot area:0.41 Acres
Schools
- High school:East
- Middle school:Robinson
- Elementary school:Hyde
Utilities
- Sewer:Sewer Available
Finances and disclosures
- Price:$529,000
- Price per sq. ft.:$130.49
- Tax amount:$6,249 (2024)
New listings near 206 S Brookside St
- New
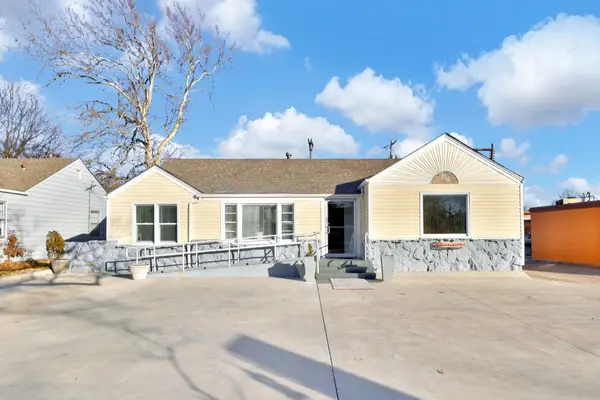 $230,000Active3 beds 2 baths2,486 sq. ft.
$230,000Active3 beds 2 baths2,486 sq. ft.838 S Edgemoor St, Wichita, KS 67218
BERKSHIRE HATHAWAY PENFED REALTY - New
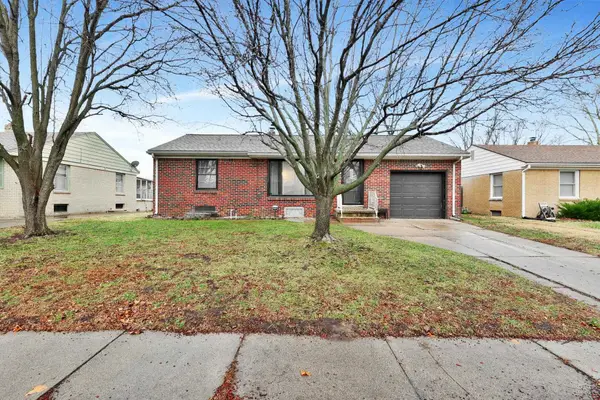 $200,000Active3 beds 2 baths1,748 sq. ft.
$200,000Active3 beds 2 baths1,748 sq. ft.2431 N Somerset Ave, Wichita, KS 67204
BERKSHIRE HATHAWAY PENFED REALTY - New
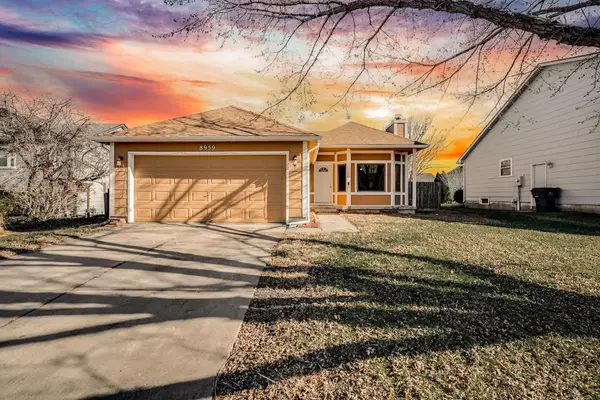 $225,000Active3 beds 3 baths1,837 sq. ft.
$225,000Active3 beds 3 baths1,837 sq. ft.8959 E Scott Ct., Wichita, KS 67210-2407
REECE NICHOLS SOUTH CENTRAL KANSAS - New
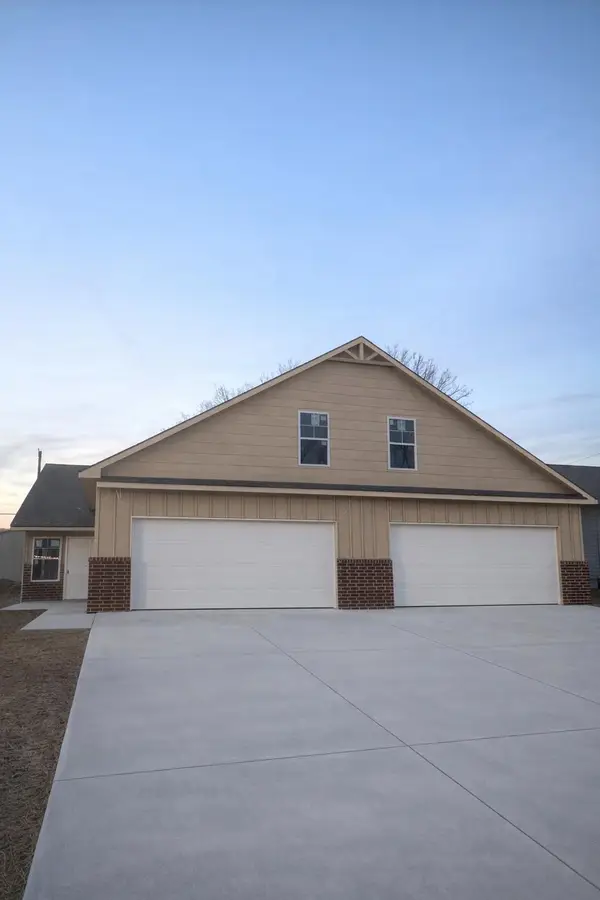 $210,000Active4 beds 3 baths2,172 sq. ft.
$210,000Active4 beds 3 baths2,172 sq. ft.731 N Elder St, Wichita, KS 67212
TITAN REALTY - New
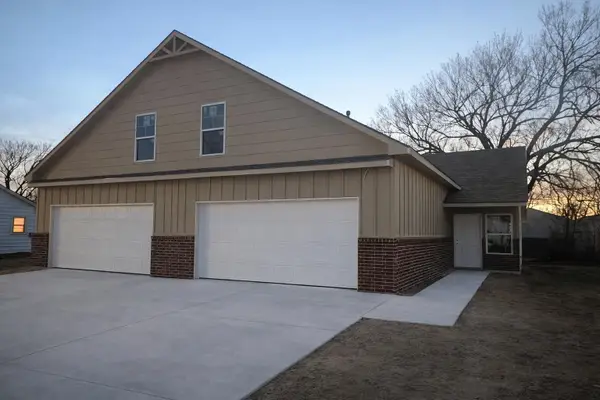 $210,000Active4 beds 3 baths2,172 sq. ft.
$210,000Active4 beds 3 baths2,172 sq. ft.733 N Elder St, Wichita, KS 67212
TITAN REALTY 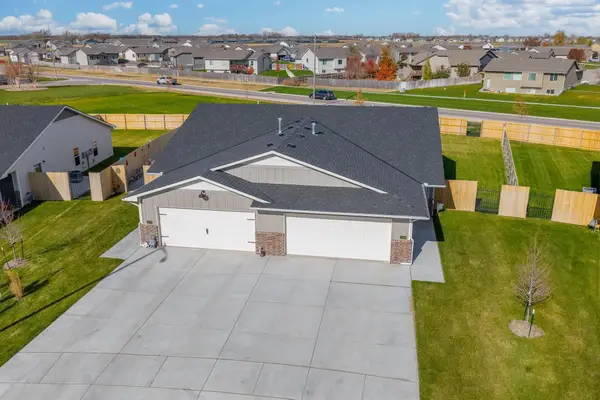 $189,900Pending3 beds 2 baths1,195 sq. ft.
$189,900Pending3 beds 2 baths1,195 sq. ft.12837 W Cowboy St, Wichita, KS 67235
RE/MAX PREMIER- New
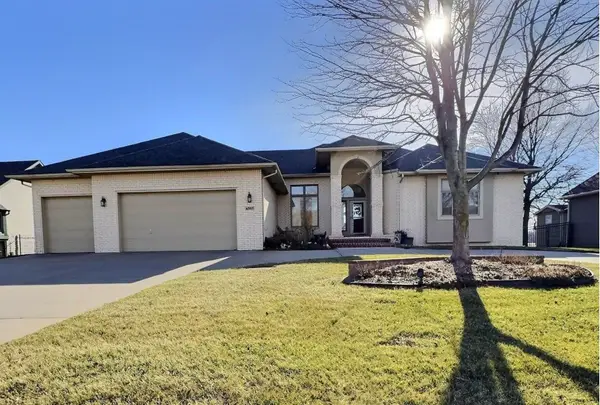 $565,000Active5 beds 4 baths4,397 sq. ft.
$565,000Active5 beds 4 baths4,397 sq. ft.6507 W Briarwood Cir, Wichita, KS 67212
HERITAGE 1ST REALTY - New
 $112,500Active2 beds 1 baths728 sq. ft.
$112,500Active2 beds 1 baths728 sq. ft.812 N Custer, Wichita, KS 67203
FOX REALTY, INC. - New
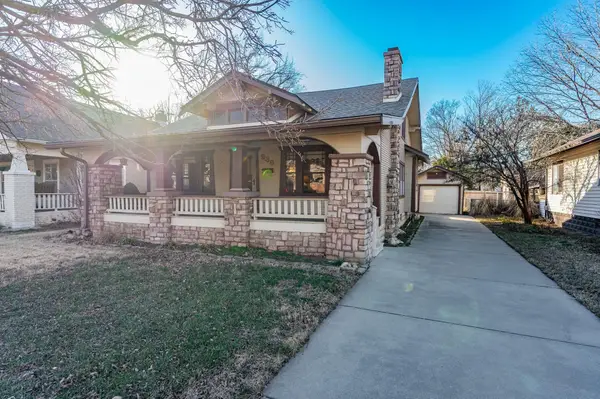 $190,000Active3 beds 1 baths1,713 sq. ft.
$190,000Active3 beds 1 baths1,713 sq. ft.939 N Litchfield Ave, Wichita, KS 67203
KELLER WILLIAMS HOMETOWN PARTNERS - New
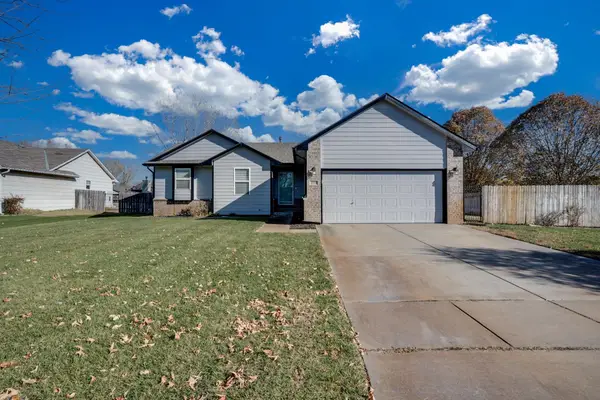 $275,000Active3 beds 3 baths2,392 sq. ft.
$275,000Active3 beds 3 baths2,392 sq. ft.4410 S Saint Paul Cir, Wichita, KS 67217
HERITAGE 1ST REALTY
