21 N Beech Rd, Wichita, KS 67206
Local realty services provided by:ERA Great American Realty
Listed by: ali hayden
Office: lpt realty, llc.
MLS#:663611
Source:South Central Kansas MLS
Price summary
- Price:$319,800
- Price per sq. ft.:$164.51
About this home
This Forest Hills home blends classic charm with modern updates. Enjoy storybook curb appeal, a bright living area with bay windows, and a beautifully remodeled kitchen featuring quartz counters, a large island, and a pot filler over the gas range. The spacious primary suite includes a walk-in closet, sitting nook, and spa-like bath with a soaking tub and dual vanities. Outside, a large, fenced yard, gazebo, and detached 2-car garage offer plenty of space to relax. Major improvements include all-new plumbing, French drains, new crawlspace ductwork, blown-in attic insulation, and a new furnace within 5 years, plus a new AC, roof, primary bedroom flooring, and dishwasher within 3 years. Prime east-side location near Douglas & Webb. Schedule your private showing today!
Contact an agent
Home facts
- Year built:1940
- Listing ID #:663611
- Added:60 day(s) ago
- Updated:December 18, 2025 at 04:18 PM
Rooms and interior
- Bedrooms:3
- Total bathrooms:2
- Full bathrooms:2
- Living area:1,944 sq. ft.
Heating and cooling
- Cooling:Central Air, Electric, Wall/Window Unit(s)
- Heating:Forced Air, Natural Gas
Structure and exterior
- Roof:Composition
- Year built:1940
- Building area:1,944 sq. ft.
- Lot area:0.34 Acres
Schools
- High school:Southeast
- Middle school:Coleman
- Elementary school:Minneha
Utilities
- Sewer:Sewer Available
Finances and disclosures
- Price:$319,800
- Price per sq. ft.:$164.51
- Tax amount:$3,273 (2024)
New listings near 21 N Beech Rd
- Open Sun, 2 to 4pmNew
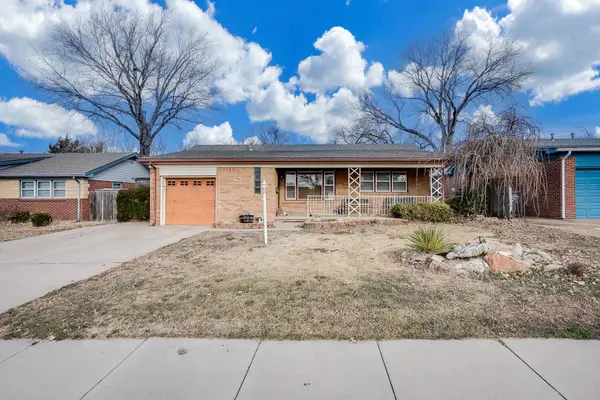 $145,000Active2 beds 1 baths906 sq. ft.
$145,000Active2 beds 1 baths906 sq. ft.7508 E Lincoln St, Wichita, KS 67207
REECE NICHOLS SOUTH CENTRAL KANSAS - New
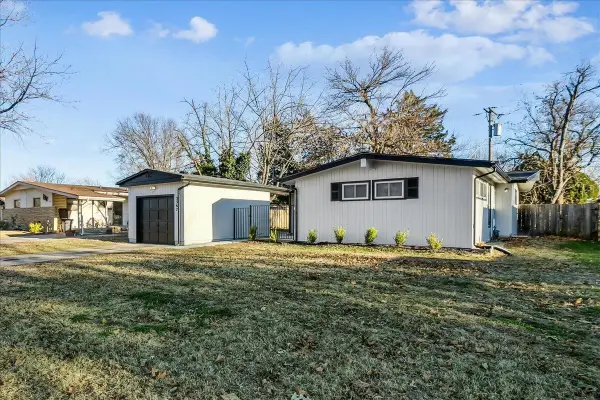 $189,900Active3 beds 2 baths1,166 sq. ft.
$189,900Active3 beds 2 baths1,166 sq. ft.3567 W 11th St N, Wichita, KS 67203
HERITAGE 1ST REALTY - New
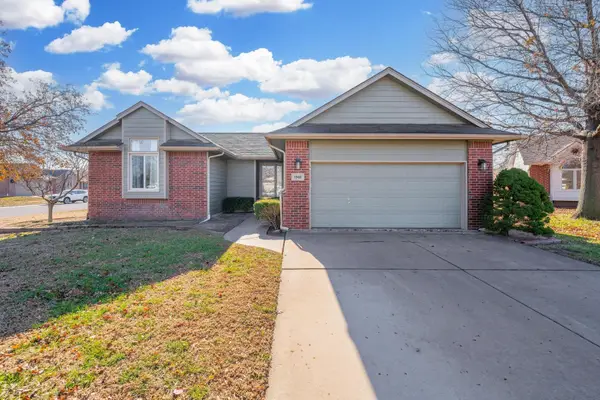 $265,000Active4 beds 3 baths2,231 sq. ft.
$265,000Active4 beds 3 baths2,231 sq. ft.1549 N Stoney Point Ct, Wichita, KS 67212
COLLINS & ASSOCIATES - New
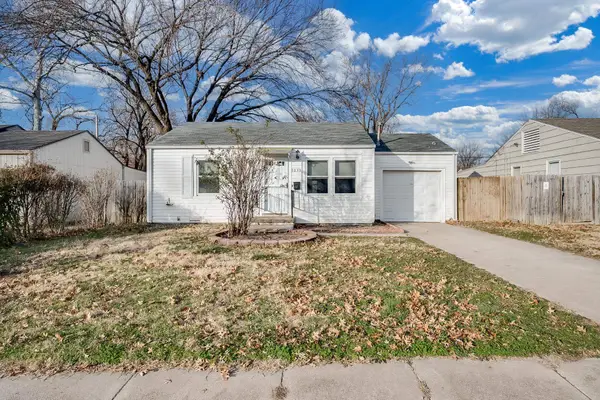 $108,000Active2 beds 1 baths676 sq. ft.
$108,000Active2 beds 1 baths676 sq. ft.1033 Waverly St, Wichita, KS 67218
REAL BROKER, LLC 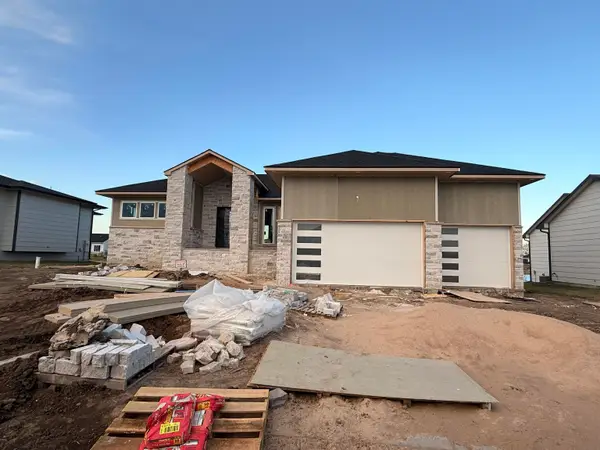 $575,000Pending5 beds 3 baths3,620 sq. ft.
$575,000Pending5 beds 3 baths3,620 sq. ft.2615 S Willow Oak St, Wichita, KS 67230-9737
KELLER WILLIAMS SIGNATURE PARTNERS, LLC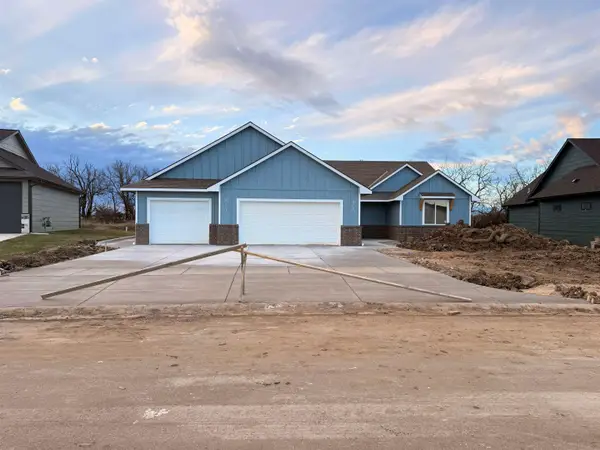 $376,500Pending3 beds 3 baths1,846 sq. ft.
$376,500Pending3 beds 3 baths1,846 sq. ft.13909 E Wassall St, Wichita, KS 67230
KELLER WILLIAMS SIGNATURE PARTNERS, LLC- New
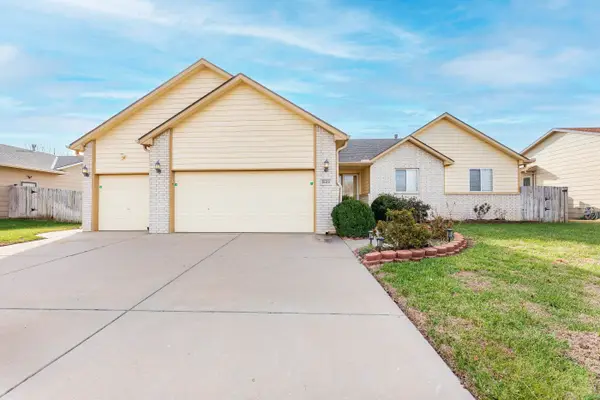 $320,000Active5 beds 3 baths2,430 sq. ft.
$320,000Active5 beds 3 baths2,430 sq. ft.10419 W 35th St S, Wichita, KS 67215
KELLER WILLIAMS SIGNATURE PARTNERS, LLC - New
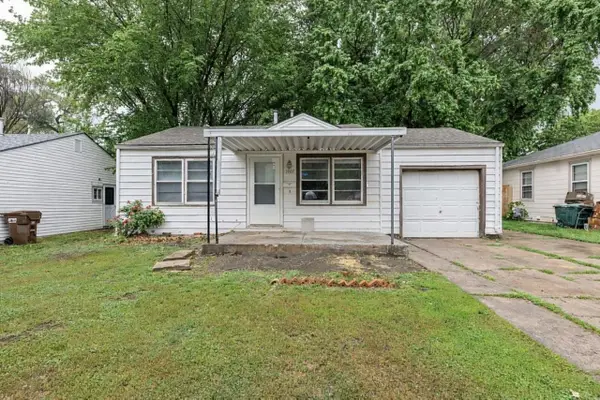 $75,000Active3 beds 1 baths1,066 sq. ft.
$75,000Active3 beds 1 baths1,066 sq. ft.1007 Waverly St, Wichita, KS 67218
REAL BROKER, LLC 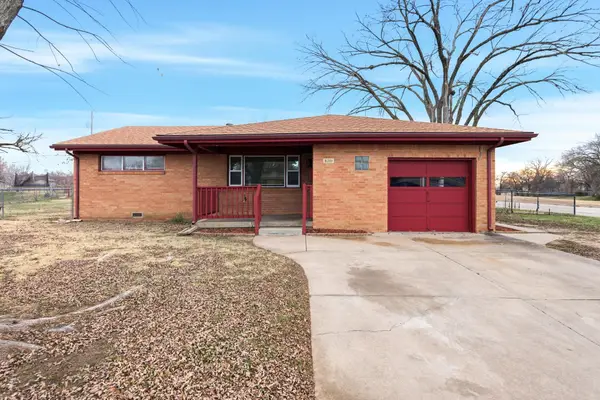 $159,900Pending3 beds 1 baths1,172 sq. ft.
$159,900Pending3 beds 1 baths1,172 sq. ft.8301 E Morris St, Wichita, KS 67207
RE/MAX PREMIER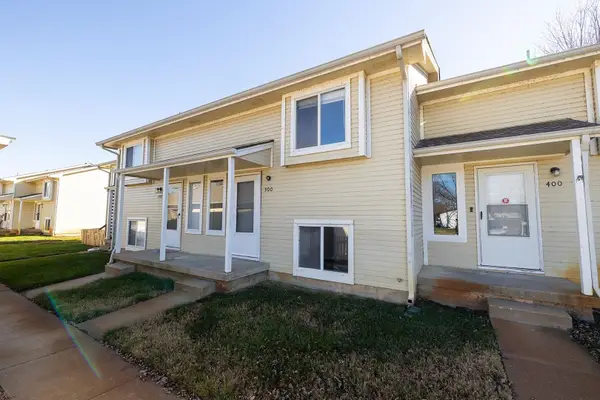 $89,900Active2 beds 2 baths1,080 sq. ft.
$89,900Active2 beds 2 baths1,080 sq. ft.5544 S Gold, Wichita, KS 67217
MCCURDY REAL ESTATE & AUCTION, LLC
