212 N Bleckley Dr, Wichita, KS 67208
Local realty services provided by:ERA Great American Realty
Listed by:christy needles
Office:berkshire hathaway penfed realty
MLS#:664353
Source:South Central Kansas MLS
Price summary
- Price:$285,000
- Price per sq. ft.:$146.45
About this home
Crown Heights gem just waiting for its new owners. The sellers loved the curb appeal from the minute you pull up to this home. From modern dark trim finishes, wood looking garage doors, gated driveway, screened in porch on back exterior, and yes height of home sitting high on the lot overlooking the street below. As you enter, you will see the beautifully refinished hardwood floors throughout most of the entire home. Large open living room with windows galore for natural light, formal dining room, remodeled kitchen with gas cooktop, updated cabinets with soft close drawers, and even granite countertops. The main level offers a 1/2 bath and 3rd room that could be used for multiple purposes even a main level bedroom as it does have its on closet. On the upper level are 2 large bedrooms with a full bath between them that has also been updated for its new owners. The basement offers a true rec room that sellers have used extensively and love. Roof was replaced in 2021. Fireplace is not used and sellers will make no repairs to fireplace or original windows.
Contact an agent
Home facts
- Year built:1938
- Listing ID #:664353
- Added:1 day(s) ago
- Updated:November 03, 2025 at 09:43 PM
Rooms and interior
- Bedrooms:3
- Total bathrooms:2
- Full bathrooms:1
- Half bathrooms:1
- Living area:1,946 sq. ft.
Heating and cooling
- Cooling:Central Air, Electric
- Heating:Forced Air, Natural Gas
Structure and exterior
- Roof:Composition
- Year built:1938
- Building area:1,946 sq. ft.
- Lot area:0.16 Acres
Schools
- High school:East
- Middle school:Robinson
- Elementary school:Hyde
Utilities
- Sewer:Sewer Available
Finances and disclosures
- Price:$285,000
- Price per sq. ft.:$146.45
- Tax amount:$3,151 (2024)
New listings near 212 N Bleckley Dr
- New
 $205,000Active24.2 Acres
$205,000Active24.2 Acres00000 W 55th St S Viola, Wichita, KS 67205
GENE FRANCIS & ASSOCIATES - New
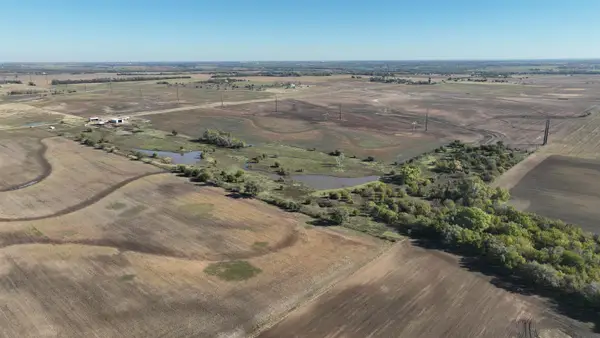 $225,000Active27.2 Acres
$225,000Active27.2 Acres00000 W 55th St S Viola, Wichita, KS 67205
GENE FRANCIS & ASSOCIATES - New
 $225,000Active4 beds 2 baths1,376 sq. ft.
$225,000Active4 beds 2 baths1,376 sq. ft.1838 S Glenn St, Wichita, KS 67213
HIGH POINT REALTY, LLC - New
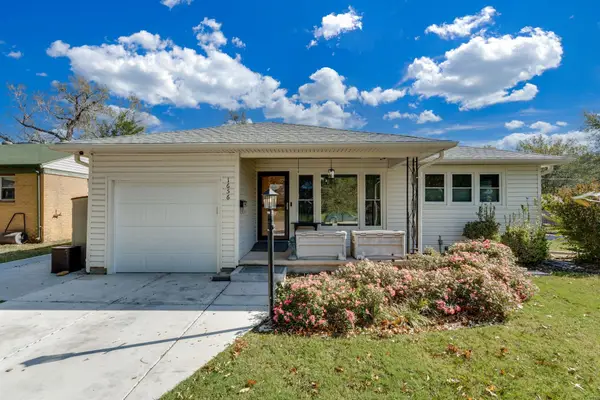 $169,900Active3 beds 1 baths1,061 sq. ft.
$169,900Active3 beds 1 baths1,061 sq. ft.1656 Drollinger St, Wichita, KS 67218
BERKSHIRE HATHAWAY PENFED REALTY - Open Sat, 1 to 1pm
 $350,000Active4 beds 2 baths1,594 sq. ft.
$350,000Active4 beds 2 baths1,594 sq. ft.2904 E Sunnyslope St, Park City, KS 67219
REECE NICHOLS SOUTH CENTRAL KANSAS - New
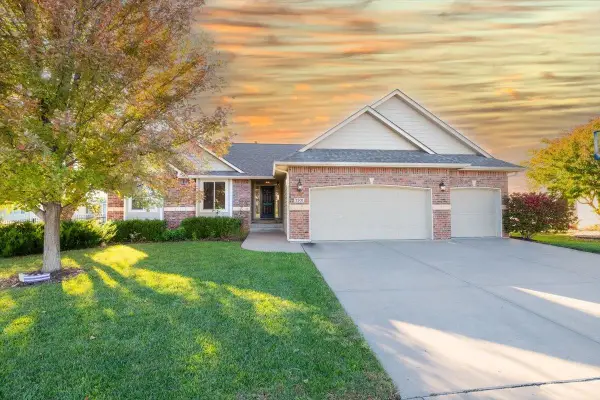 $475,000Active5 beds 3 baths3,130 sq. ft.
$475,000Active5 beds 3 baths3,130 sq. ft.2501 N Spring Hollow St, Wichita, KS 67228
BERKSHIRE HATHAWAY PENFED REALTY - New
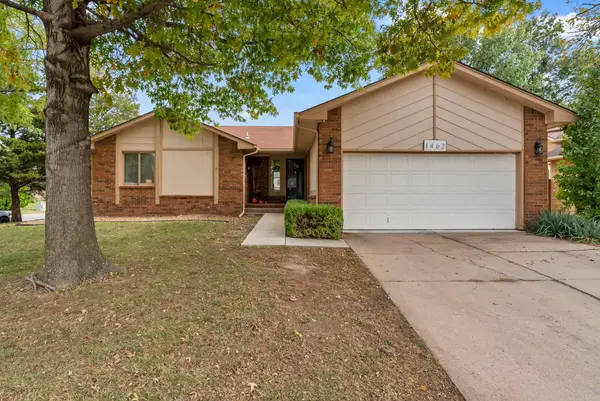 $290,000Active4 beds 3 baths2,266 sq. ft.
$290,000Active4 beds 3 baths2,266 sq. ft.1462 N Parkridge St, Wichita, KS 67212
REECE NICHOLS SOUTH CENTRAL KANSAS - New
 $319,900Active4 beds 2 baths1,890 sq. ft.
$319,900Active4 beds 2 baths1,890 sq. ft.141 N Yale Ave, Wichita, KS 67208
BERKSHIRE HATHAWAY PENFED REALTY - New
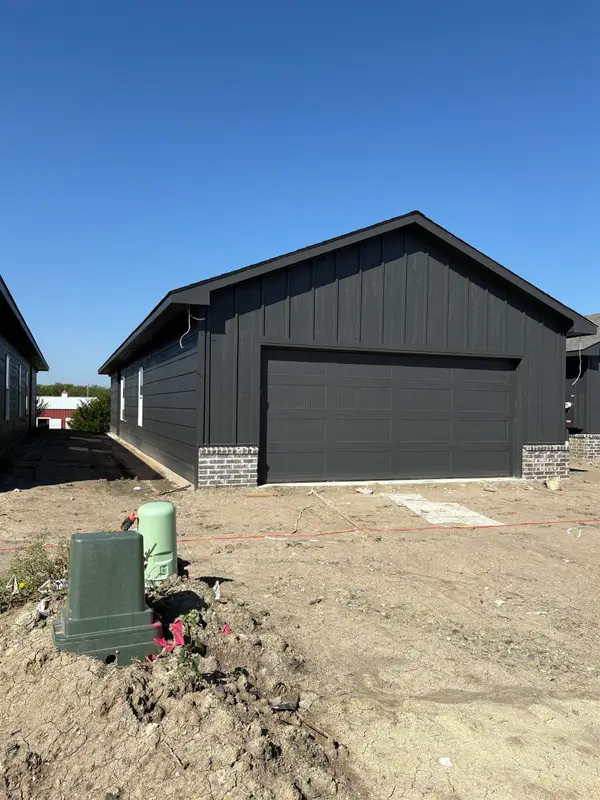 $235,000Active3 beds 2 baths1,200 sq. ft.
$235,000Active3 beds 2 baths1,200 sq. ft.4829 N Vassar Avenue, Wichita, KS 67220
RUSSELL REAL RESOURCES LLC
