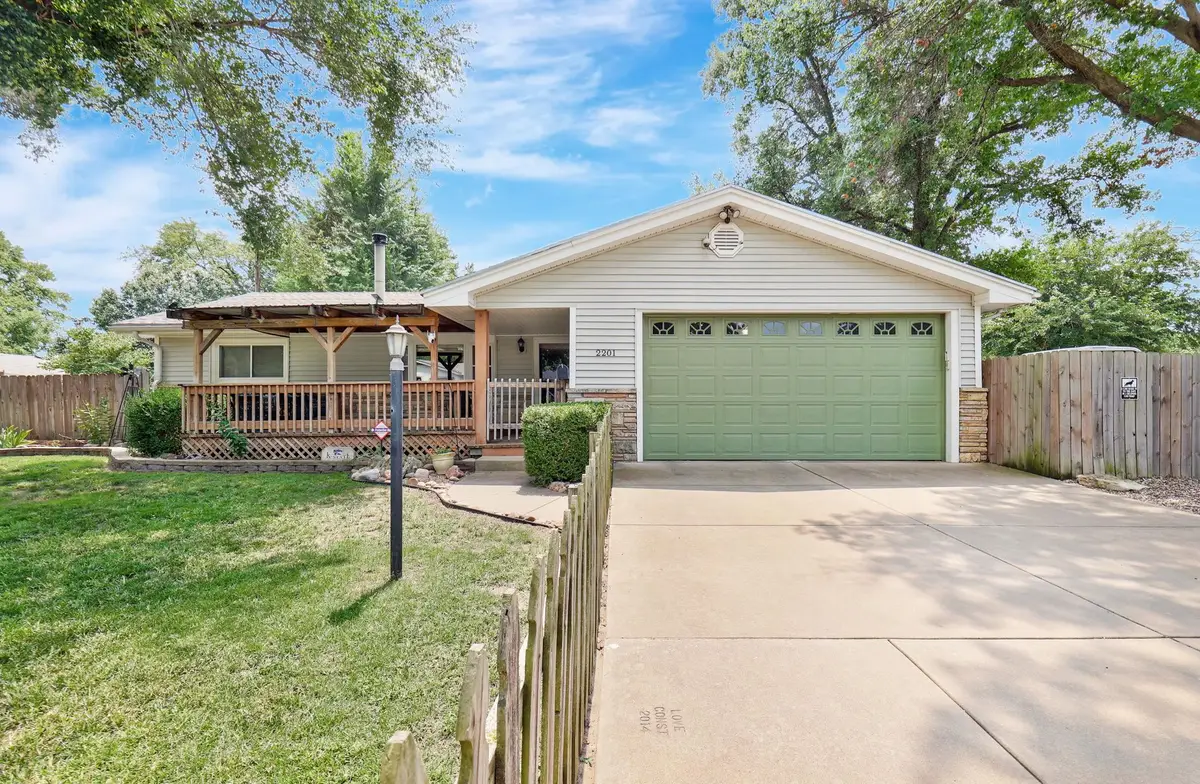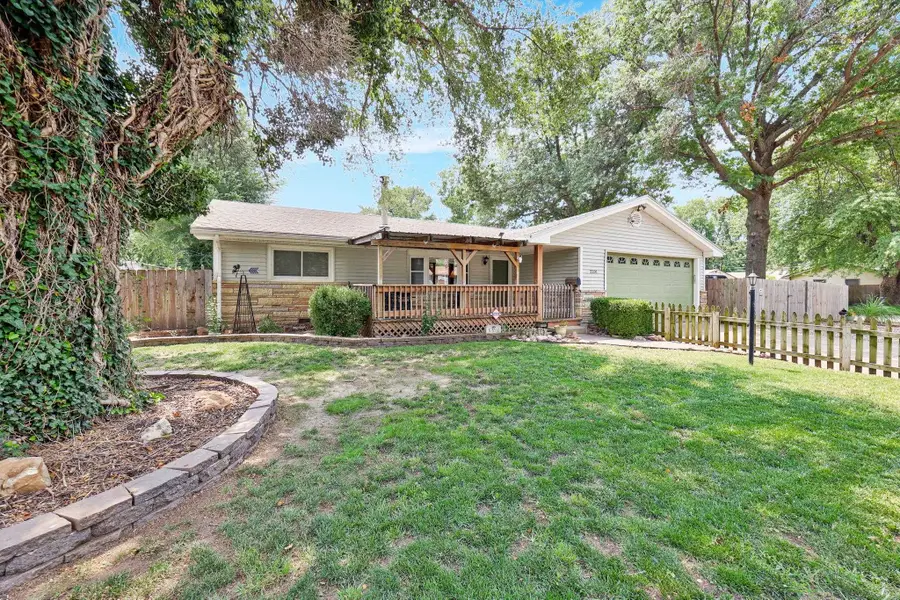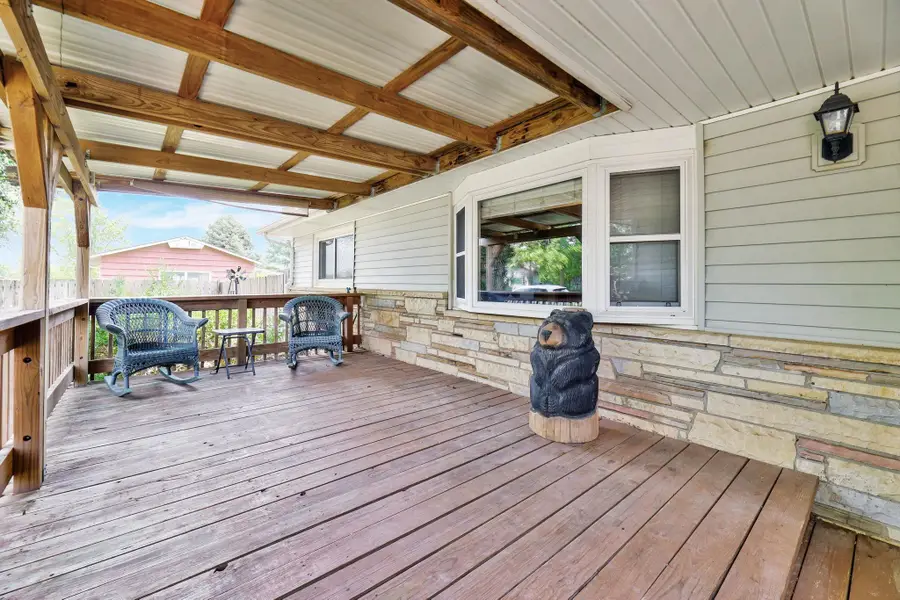2201 E 50th St S, Wichita, KS 67216
Local realty services provided by:ERA Great American Realty



Listed by:kelly kemnitz
Office:reece nichols south central kansas
MLS#:659823
Source:South Central Kansas MLS
Price summary
- Price:$175,000
- Price per sq. ft.:$169.25
About this home
Pride of ownership shines in this well-maintained, move-in ready home situated on a spacious corner lot with mature trees and plenty of charm. Thoughtful updates and low-maintenance features—including vinyl siding, vinyl replacement windows, and beautifully finished rock landscaping in the backyard—make this home both efficient and inviting. A covered front porch and a large covered back deck provide great outdoor living spaces to enjoy year-round. Inside, you’ll find 3 bedrooms and 1 bath, with ceiling fans in every bedroom and hardwood floors—refinished and preserved under the carpet throughout. The living area includes a cozy wood stove, and the kitchen opens to a practical laundry/mudroom. Stainless steel appliances are included. The attached two-car garage is insulated, features upgraded doors, and even includes a heater for year-round comfort. You’ll also appreciate the pull-down attic storage, carport for RV storage, and three backyard sheds for extra space. Fully fenced and thoughtfully organized, the backyard is both functional and private. Located near major highways for quick access across the city, this home is clean, affordable, and truly cared for. A fantastic opportunity for buyers seeking value without compromising on quality or upkeep.
Contact an agent
Home facts
- Year built:1959
- Listing Id #:659823
- Added:7 day(s) ago
- Updated:August 15, 2025 at 07:37 AM
Rooms and interior
- Bedrooms:3
- Total bathrooms:1
- Full bathrooms:1
- Living area:1,034 sq. ft.
Heating and cooling
- Cooling:Central Air, Electric
- Heating:Electric
Structure and exterior
- Roof:Composition
- Year built:1959
- Building area:1,034 sq. ft.
- Lot area:0.2 Acres
Schools
- High school:South
- Middle school:Truesdell
- Elementary school:White
Utilities
- Sewer:Sewer Available
Finances and disclosures
- Price:$175,000
- Price per sq. ft.:$169.25
- Tax amount:$1,868 (2024)
New listings near 2201 E 50th St S
- New
 $135,000Active4 beds 2 baths1,872 sq. ft.
$135,000Active4 beds 2 baths1,872 sq. ft.1345 S Water St, Wichita, KS 67213
MEXUS REAL ESTATE - New
 $68,000Active2 beds 1 baths792 sq. ft.
$68,000Active2 beds 1 baths792 sq. ft.1848 S Ellis Ave, Wichita, KS 67211
LPT REALTY, LLC - New
 $499,900Active3 beds 3 baths4,436 sq. ft.
$499,900Active3 beds 3 baths4,436 sq. ft.351 S Wind Rows Lake Dr., Goddard, KS 67052
REAL BROKER, LLC - New
 $1,575,000Active4 beds 4 baths4,763 sq. ft.
$1,575,000Active4 beds 4 baths4,763 sq. ft.3400 N 127th St E, Wichita, KS 67226
REAL BROKER, LLC - Open Sat, 1 to 3pmNew
 $142,000Active2 beds 2 baths1,467 sq. ft.
$142,000Active2 beds 2 baths1,467 sq. ft.1450 S Webb Rd, Wichita, KS 67207
BERKSHIRE HATHAWAY PENFED REALTY - New
 $275,000Active4 beds 3 baths2,082 sq. ft.
$275,000Active4 beds 3 baths2,082 sq. ft.1534 N Valleyview Ct, Wichita, KS 67212
REECE NICHOLS SOUTH CENTRAL KANSAS - New
 $490,000Active5 beds 3 baths3,276 sq. ft.
$490,000Active5 beds 3 baths3,276 sq. ft.4402 N Cimarron St, Wichita, KS 67205
BERKSHIRE HATHAWAY PENFED REALTY - New
 $299,900Active2 beds 3 baths1,850 sq. ft.
$299,900Active2 beds 3 baths1,850 sq. ft.7700 E 13th St N Unit 42, Wichita, KS 67206
BERKSHIRE HATHAWAY PENFED REALTY  $365,000Pending-- beds -- baths2,400 sq. ft.
$365,000Pending-- beds -- baths2,400 sq. ft.8016 E 34th Ct S, Wichita, KS 67210
KELLER WILLIAMS HOMETOWN PARTNERS- Open Sun, 2 to 4pmNew
 $279,000Active5 beds 3 baths2,180 sq. ft.
$279,000Active5 beds 3 baths2,180 sq. ft.4405 E Falcon St, Wichita, KS 67220
BERKSHIRE HATHAWAY PENFED REALTY
