222 N Brookside St, Wichita, KS 67208
Local realty services provided by:ERA Great American Realty
Listed by:kathryn krsnich
Office:reece nichols south central kansas
MLS#:660853
Source:South Central Kansas MLS
Price summary
- Price:$280,000
- Price per sq. ft.:$153.51
About this home
Pretty as a picture! Darling 2 bedroom, 2 bath ranch nestled in Park Hollow is tastefully updated and move-in ready. The well-appointed floor plan flows seamlessly for entertaining and offers functional spaces for everyday living. Enjoy adorable curb appeal, covered front porch with brick planters, neutral decor, formal dining room, refinished hardwood floors throughout, picture windows, an attached two-car garage and 2 large living spaces drenched with natural sunlight. The beautifully remodeled kitchen features oversized hexagon tile flooring, all white soft-close cabinets & drawers with brushed gold hardware, quartz countertops, light gray subway tile backsplash, GE appliances in slate matte finish and an eating bar. Extend your living space outdoors on the brand-new concrete patio complete with a private, fully-fenced East-facing backyard. Pride of ownership shows throughout this well-maintained home. The complete list of improvements include the following: refinished hardwood floors in 2018, fully remodeled kitchen in 2019, Andersen replacement windows throughout and blinds installed in 2019, electrical panel replaced in 2019, HVAC replaced in 2021, water heater replaced in 2021, toilets were replaced in 2024, and new concrete patio & part of front driveway were replaced in 2025. These massive improvements mean you’ll enjoy peace of mind, lower future expenses, and more time to simply enjoy this home. Conveniently located within minutes of shopping, dining, schools and churches, this is one you don't want to miss! Call today for your private showing.
Contact an agent
Home facts
- Year built:1950
- Listing ID #:660853
- Added:1 day(s) ago
- Updated:August 29, 2025 at 03:43 AM
Rooms and interior
- Bedrooms:2
- Total bathrooms:2
- Full bathrooms:2
- Living area:1,824 sq. ft.
Heating and cooling
- Cooling:Central Air, Electric
- Heating:Forced Air, Natural Gas
Structure and exterior
- Roof:Composition
- Year built:1950
- Building area:1,824 sq. ft.
- Lot area:0.28 Acres
Schools
- High school:East
- Middle school:Robinson
- Elementary school:Hyde
Utilities
- Sewer:Sewer Available
Finances and disclosures
- Price:$280,000
- Price per sq. ft.:$153.51
- Tax amount:$2,298 (2024)
New listings near 222 N Brookside St
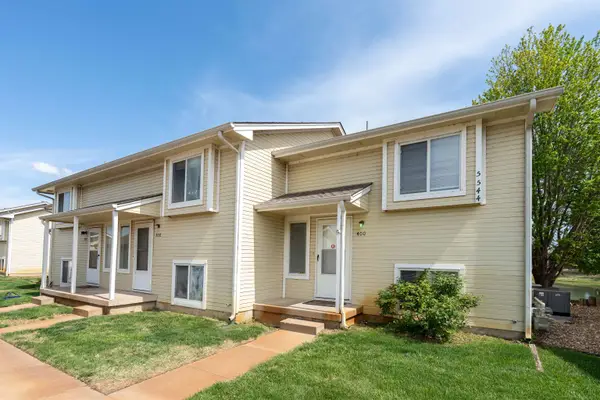 $77,700Pending2 beds 2 baths1,080 sq. ft.
$77,700Pending2 beds 2 baths1,080 sq. ft.5480 S Gold St, Unit 300, Wichita, KS 67217
HERITAGE 1ST REALTY- New
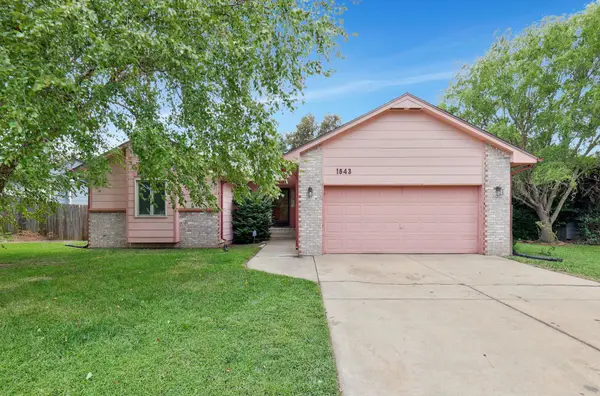 $260,000Active4 beds 3 baths1,884 sq. ft.
$260,000Active4 beds 3 baths1,884 sq. ft.1843 S Red Oaks St, Wichita, KS 67207
COLDWELL BANKER PLAZA REAL ESTATE - Open Sun, 2 to 4pmNew
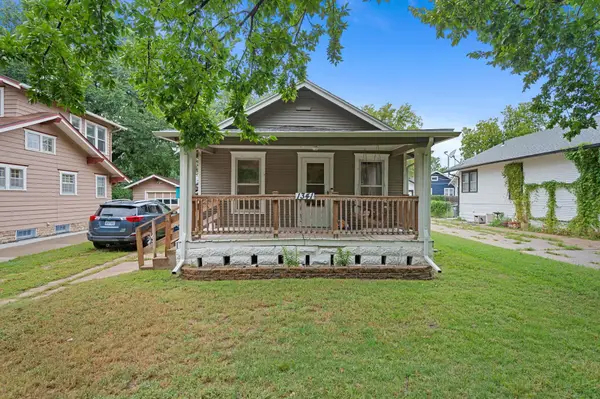 $179,000Active2 beds 1 baths988 sq. ft.
$179,000Active2 beds 1 baths988 sq. ft.1341 N Woodrow Ave, Wichita, KS 67203
BRICKTOWN ICT REALTY - Open Sun, 2 to 4pmNew
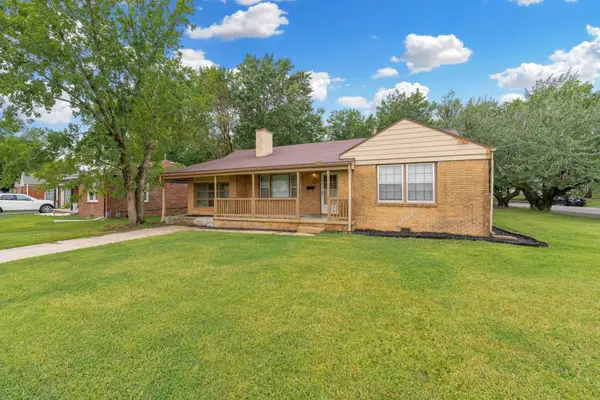 $139,000Active4 beds 2 baths1,848 sq. ft.
$139,000Active4 beds 2 baths1,848 sq. ft.605 S Mission, Wichita, KS 67207
BERKSHIRE HATHAWAY PENFED REALTY - New
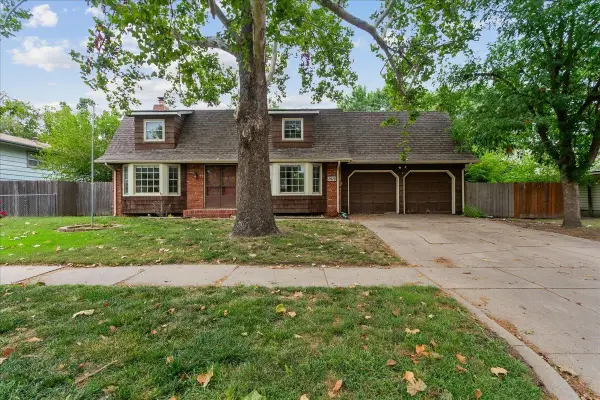 $219,900Active3 beds 2 baths2,569 sq. ft.
$219,900Active3 beds 2 baths2,569 sq. ft.2610 W 29th St N, Wichita, KS 67204
GRAHAM, INC., REALTORS - New
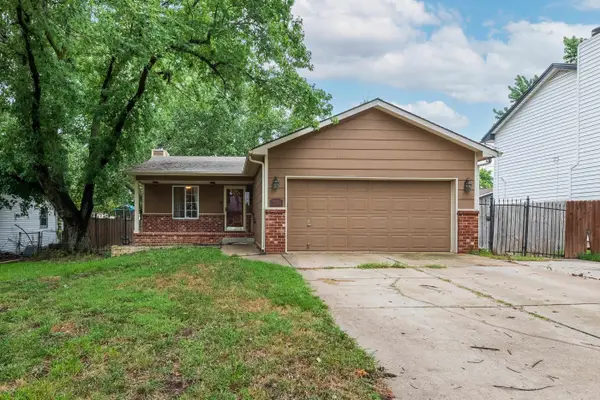 $225,000Active3 beds 2 baths1,754 sq. ft.
$225,000Active3 beds 2 baths1,754 sq. ft.2226 E Charleston Dr, Wichita, KS 67219
REAL BROKER, LLC - Open Sun, 2 to 4pmNew
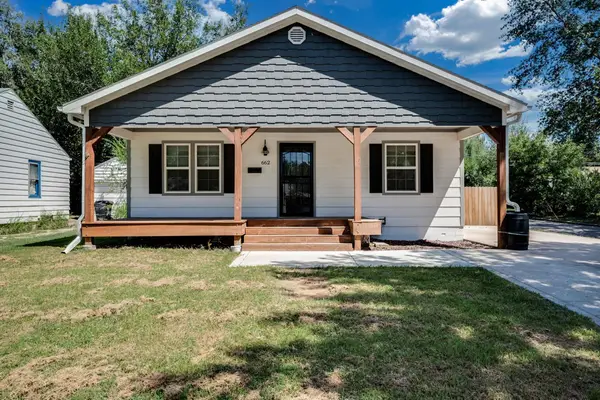 $195,000Active2 beds 2 baths1,616 sq. ft.
$195,000Active2 beds 2 baths1,616 sq. ft.662 S Clifton Ave, Wichita, KS 67218
HERITAGE 1ST REALTY - New
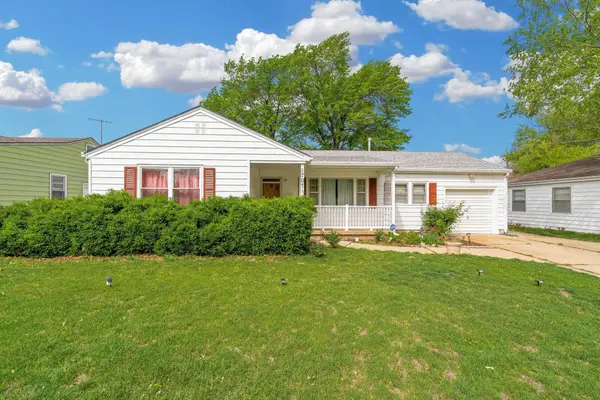 $199,900Active3 beds 2 baths1,490 sq. ft.
$199,900Active3 beds 2 baths1,490 sq. ft.1707 Drollinger St, Wichita, KS 67218
BERKSHIRE HATHAWAY PENFED REALTY - New
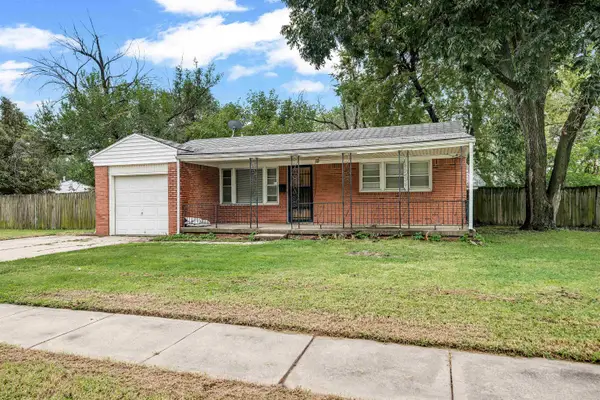 $115,000Active2 beds 1 baths881 sq. ft.
$115,000Active2 beds 1 baths881 sq. ft.1527 E Jump St, Wichita, KS 67216
KELLER WILLIAMS HOMETOWN PARTNERS - New
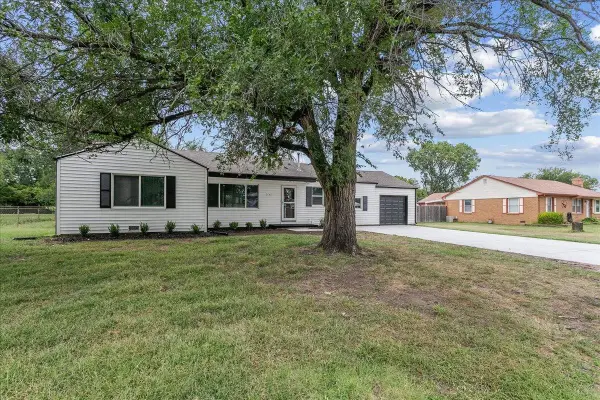 $239,900Active4 beds 2 baths1,740 sq. ft.
$239,900Active4 beds 2 baths1,740 sq. ft.2649 N Clarence Ave, Wichita, KS 67204
HERITAGE 1ST REALTY
