2229 N 159th Ct E, Wichita, KS 67228
Local realty services provided by:ERA Great American Realty
2229 N 159th Ct E,Wichita, KS 67228
- 3 Beds
- 2 Baths
- - sq. ft.
- Multi-family
- Sold
Upcoming open houses
- Sun, Jan 1112:00 pm - 04:00 pm
- Sun, Jan 1812:00 pm - 04:00 pm
- Sun, Jan 2512:00 pm - 04:00 pm
Listed by: nicholas weathers
Office: real broker, llc.
MLS#:663007
Source:South Central Kansas MLS
Sorry, we are unable to map this address
Price summary
- Price:
About this home
MODELS OPEN SUN 12–4 PM Welcome to new construction, low-maintenance living at 21st & 159th in Andover Schools with Sedgwick County taxes. Even better, NO special taxes (saving hundreds per month compared to most new construction) and lawn care included. The “Dolly” one-story plan is designed for comfort at any age, with true zero-entry access from both the garage and front door, plus several wider 3’ doors throughout. This thoughtful layout offers 3 bedrooms, 2 baths, a 2-car garage, private patio, and fenced yard all on a single level. Inside, the open-concept great room is anchored by a sleek electric fireplace focal wall, with generous living and dining space that easily accommodates a table for eight. The kitchen blends style and function with a large quartz peninsula, walk-in pantry, and stainless appliance package (slide-in electric range, dishwasher, and micro-hood). The primary suite includes a walk-in closet and en suite bath, while two additional bedrooms and a full bath complete the plan. HOA dues cover lawn mowing, irrigation, sprinkler and well maintenance, and common area upkeep. Annual general taxes are estimated at only 1.45% of county assessed value. Entire buildings may also be purchased and are listed separately. Modern, efficient, and built for every stage of life with no specials and every detail designed to simplify your lifestyle.
Contact an agent
Home facts
- Year built:2025
- Listing ID #:663007
- Added:64 day(s) ago
- Updated:January 08, 2026 at 11:45 AM
Rooms and interior
- Bedrooms:3
- Total bathrooms:2
- Full bathrooms:2
Heating and cooling
- Cooling:Central Air, Electric
- Heating:Heat Pump, Natural Gas
Structure and exterior
- Roof:Composition
- Year built:2025
Schools
- High school:Andover
- Middle school:Andover
- Elementary school:Wheatland
Utilities
- Sewer:Sewer Available
Finances and disclosures
- Price:
New listings near 2229 N 159th Ct E
- New
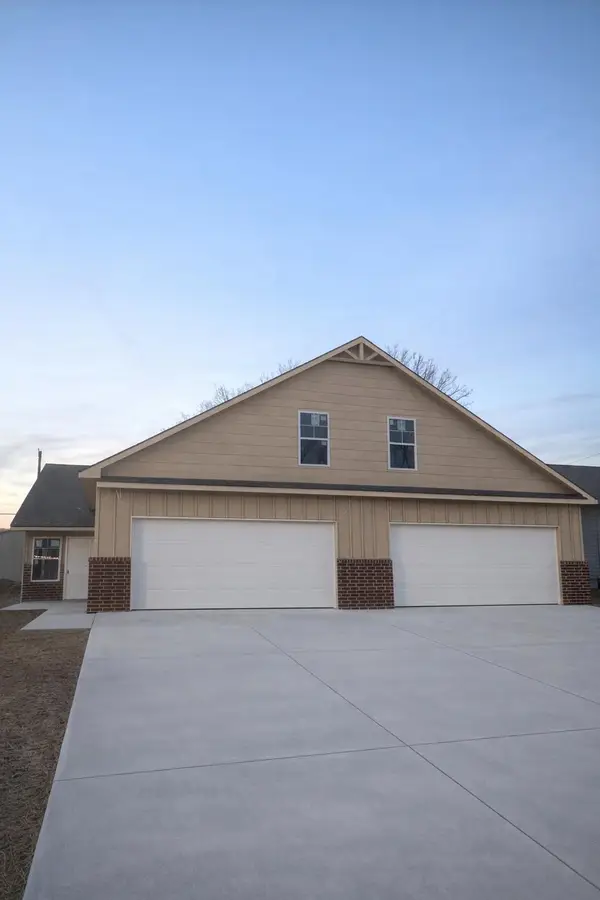 $210,000Active4 beds 3 baths2,172 sq. ft.
$210,000Active4 beds 3 baths2,172 sq. ft.731 N Elder St, Wichita, KS 67212
TITAN REALTY - New
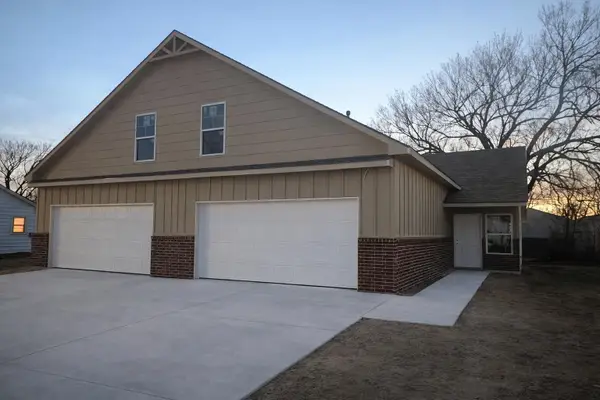 $210,000Active4 beds 3 baths2,172 sq. ft.
$210,000Active4 beds 3 baths2,172 sq. ft.733 N Elder St, Wichita, KS 67212
TITAN REALTY 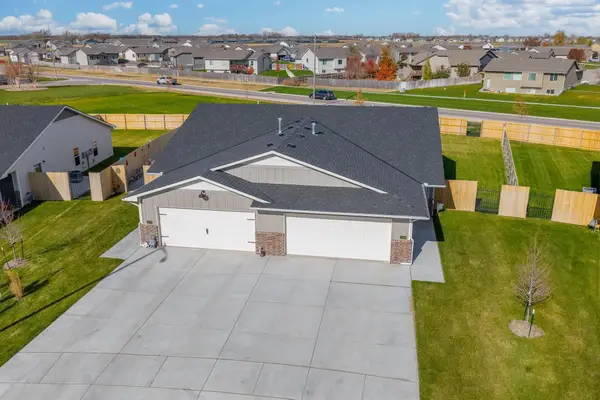 $189,900Pending3 beds 2 baths1,195 sq. ft.
$189,900Pending3 beds 2 baths1,195 sq. ft.12837 W Cowboy St, Wichita, KS 67235
RE/MAX PREMIER- New
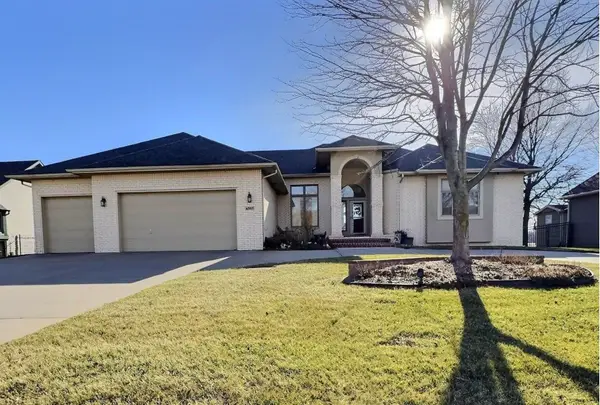 $565,000Active5 beds 4 baths4,397 sq. ft.
$565,000Active5 beds 4 baths4,397 sq. ft.6507 W Briarwood Cir, Wichita, KS 67212
HERITAGE 1ST REALTY - New
 $112,500Active2 beds 1 baths728 sq. ft.
$112,500Active2 beds 1 baths728 sq. ft.812 N Custer, Wichita, KS 67203
FOX REALTY, INC. - New
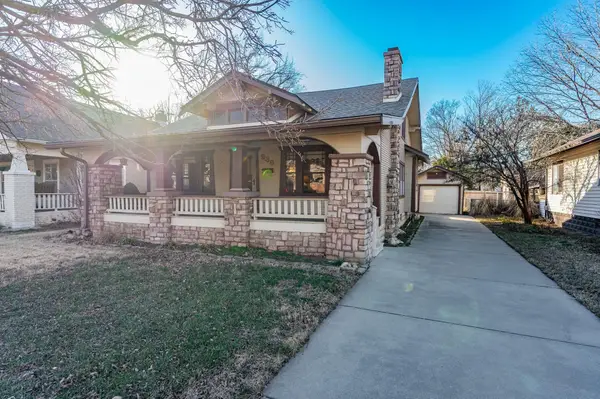 $190,000Active3 beds 1 baths1,713 sq. ft.
$190,000Active3 beds 1 baths1,713 sq. ft.939 N Litchfield Ave, Wichita, KS 67203
KELLER WILLIAMS HOMETOWN PARTNERS - New
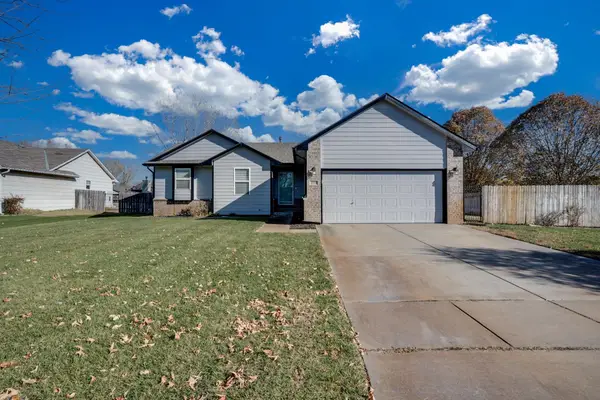 $275,000Active3 beds 3 baths2,392 sq. ft.
$275,000Active3 beds 3 baths2,392 sq. ft.4410 S Saint Paul Cir, Wichita, KS 67217
HERITAGE 1ST REALTY - Open Sat, 2 to 4pmNew
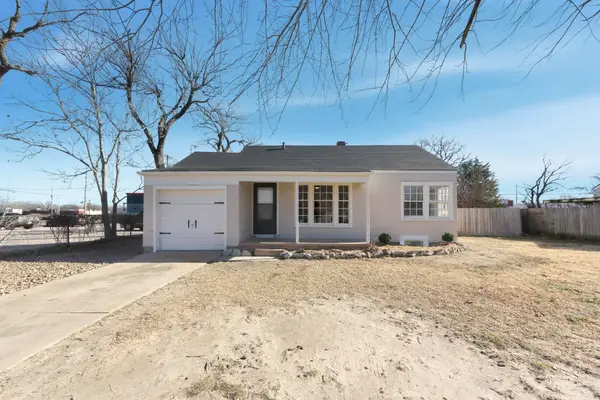 $135,000Active3 beds 1 baths1,290 sq. ft.
$135,000Active3 beds 1 baths1,290 sq. ft.112 S Colorado St, Wichita, KS 67209
KELLER WILLIAMS HOMETOWN PARTNERS - New
 $308,620Active3 beds 2 baths1,402 sq. ft.
$308,620Active3 beds 2 baths1,402 sq. ft.2373 S Saddle Cir, Wichita, KS 67235
WEST EDGE REAL ESTATE - New
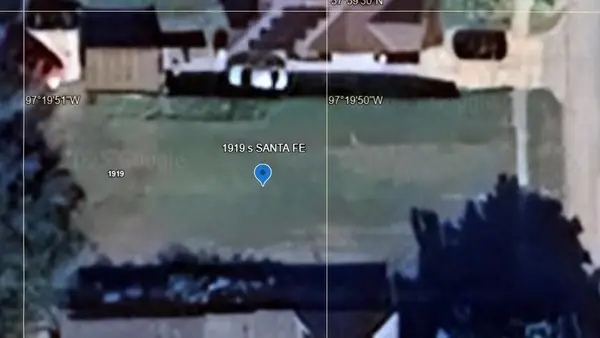 $20,000Active0.17 Acres
$20,000Active0.17 Acres1919 S Santa Fe, Wichita, KS 67213
BETTER HOMES & GARDENS REAL ESTATE WOSTAL REALTY
