2305 W Timbercreek Cir, Wichita, KS 67204
Local realty services provided by:ERA Great American Realty
Upcoming open houses
- Sun, Oct 2602:00 pm - 04:00 pm
Listed by:alissa unruh
Office:berkshire hathaway penfed realty
MLS#:663739
Source:South Central Kansas MLS
Price summary
- Price:$699,000
- Price per sq. ft.:$172.68
About this home
Experience Lakeside Living at Its Finest. There are homes that check every box—and then there are homes that redefine what it means to live well. This exceptional lakeside retreat in the coveted Harbor Isle community is one of the latter. Thoughtfully remodeled, updated, and elevated over the past three years, this residence was lovingly transformed as the owners’ forever home. A new chapter in their lives now opens the door for one lucky buyer to experience the very best of lakeside luxury. Set on a prime main-lake lot with sweeping water views, this stunning property offers approximately 4,400 square feet of impeccably finished living space with four bedrooms and four-and-a-half bathrooms. Expansive windows fill every room with natural light and breathtaking lake vistas. Inside, no detail has been overlooked—from the 2024 remodeled kitchen with custom cabinetry, backsplash, all new appliances, new flooring, designer fixtures, and premium finishes to the beautifully updated bathrooms, flooring, and lighting throughout. The main-floor primary suite feels like a private sanctuary, enjoy the morning light from the lake and spa like bath and huge walk-in closet. Entertaining will be a breeze with two dining areas, two living rooms perfect for grand entertaining and intimate moments. Don’t miss the two fireplaces just in time for the upcoming fall and winter evenings. Downstairs, the walkout lower level is an entertainer’s dream, complete with a large family and recreation room, a new wet bar with refrigerator, and direct access to the pool and backyard. Step outside and the magic continues. A brand-new heated pool (2023) overlooks the lake. A 63-foot composite deck with an under-deck ceiling system, lighting, and magnificant terraced landscaping invites you to linger outdoors from sunrise to sunset. Wander down to the water’s edge, where a 2025 Wahoo floating dock, 2021 Godfrey 21-ft pontoon and Sea-Doo and dock await endless summer fun. (watercraft and docks available for purchase separate from real estate). Every major component has been upgraded for peace of mind—all new in 2017! DaVinci roof, new stucco and windows & HVAC. Commercial-grade water heater, sump pump, and water softener in 2023. Even the garages are designed with purpose: a main two-car garage with overhead storage and a lower-level 3rd bay for lake access, ideal for storing your boat or lake toys. Whether you’re swimming, boating, jet skiing, fishing, paddle boarding, or simply sipping morning coffee on the deck this home delivers the ultimate in relaxation, recreation, and refined living. This is more than a house—it’s a lifestyle. A place where every detail has been perfected, every view inspires, and every day feels like a getaway. Welcome home to Harbor Isle luxury.
Contact an agent
Home facts
- Year built:1995
- Listing ID #:663739
- Added:1 day(s) ago
- Updated:October 22, 2025 at 04:46 PM
Rooms and interior
- Bedrooms:4
- Total bathrooms:5
- Full bathrooms:4
- Half bathrooms:1
- Living area:4,048 sq. ft.
Heating and cooling
- Cooling:Central Air, Electric
- Heating:Electric, Heat Pump, Natural Gas
Structure and exterior
- Roof:Tile
- Year built:1995
- Building area:4,048 sq. ft.
- Lot area:0.26 Acres
Schools
- High school:Heights
- Middle school:Pleasant Valley
- Elementary school:Earhart
Utilities
- Sewer:Sewer Available
Finances and disclosures
- Price:$699,000
- Price per sq. ft.:$172.68
- Tax amount:$6,539 (2024)
New listings near 2305 W Timbercreek Cir
- New
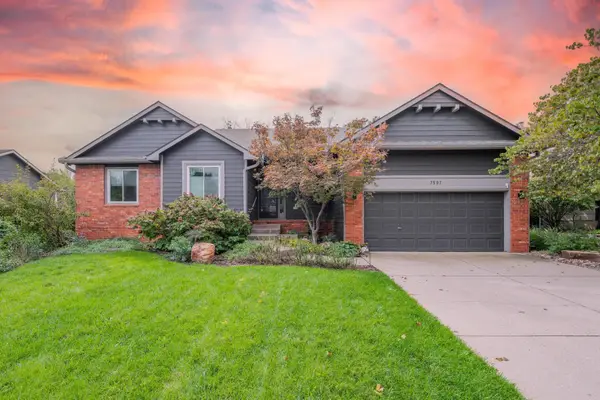 $399,000Active4 beds 3 baths3,336 sq. ft.
$399,000Active4 beds 3 baths3,336 sq. ft.7507 W Westlawn St, Wichita, KS 67212
BERKSHIRE HATHAWAY PENFED REALTY - New
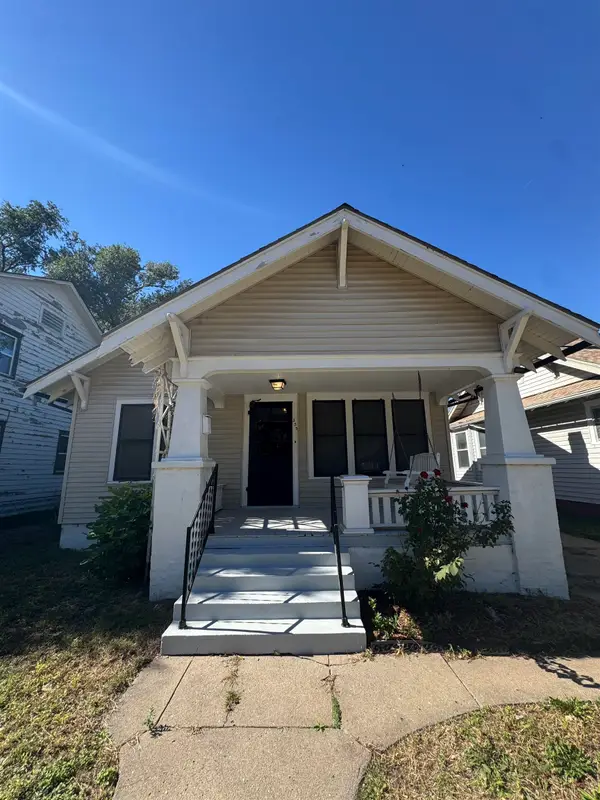 $159,400Active3 beds 1 baths1,318 sq. ft.
$159,400Active3 beds 1 baths1,318 sq. ft.233 N Poplar Ave, Wichita, KS 67214
MEXUS REAL ESTATE - New
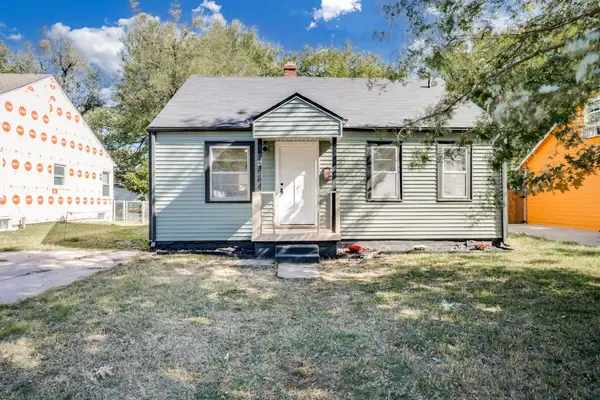 $155,000Active3 beds 1 baths1,275 sq. ft.
$155,000Active3 beds 1 baths1,275 sq. ft.622 Sylvan Ln, Wichita, KS 67218
KELLER WILLIAMS SIGNATURE PARTNERS, LLC - New
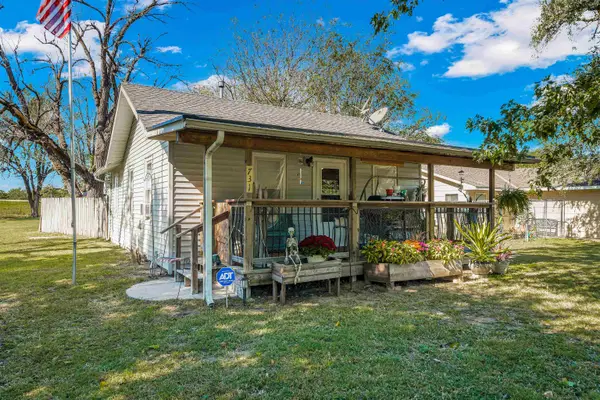 $110,000Active2 beds 1 baths704 sq. ft.
$110,000Active2 beds 1 baths704 sq. ft.731 N Hoover Ave, Wichita, KS 67212
KELLER WILLIAMS HOMETOWN PARTNERS - New
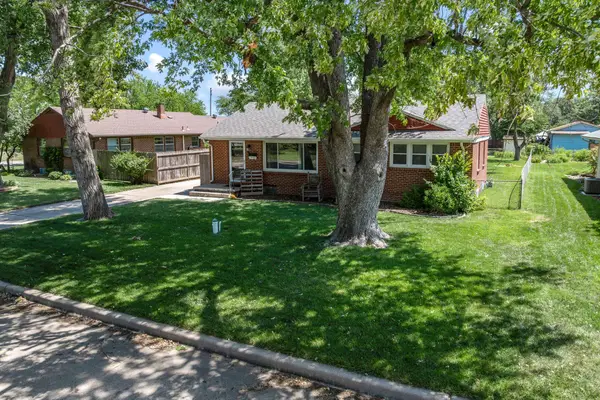 $224,500Active2 beds 2 baths1,537 sq. ft.
$224,500Active2 beds 2 baths1,537 sq. ft.1932 N Gordon St, Wichita, KS 67203
BERKSHIRE HATHAWAY PENFED REALTY - Open Sun, 2 to 4pmNew
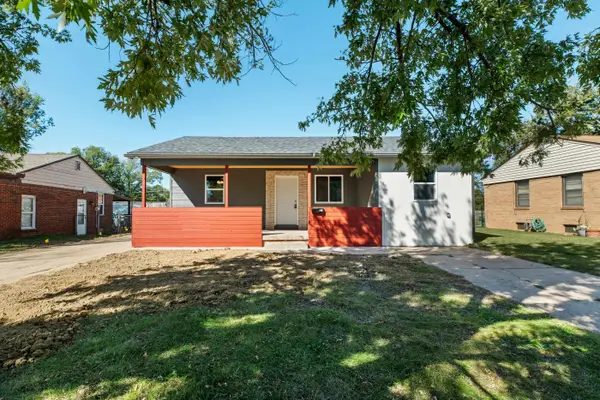 $199,900Active4 beds 3 baths1,601 sq. ft.
$199,900Active4 beds 3 baths1,601 sq. ft.1147 S Inverness Dr, Wichita, KS 67218
LPT REALTY, LLC - New
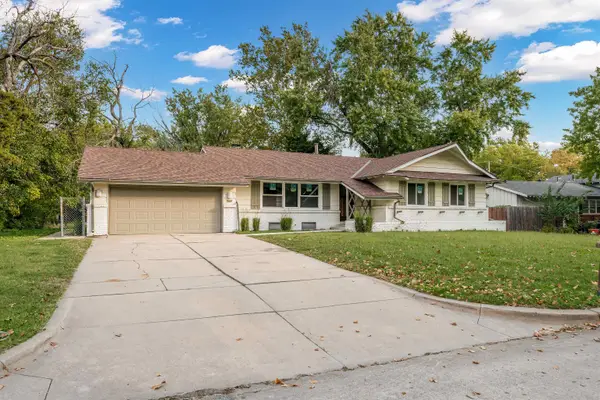 $335,000Active6 beds 3 baths2,615 sq. ft.
$335,000Active6 beds 3 baths2,615 sq. ft.8026 E Morningside St, Wichita, KS 67207
KELLER WILLIAMS HOMETOWN PARTNERS 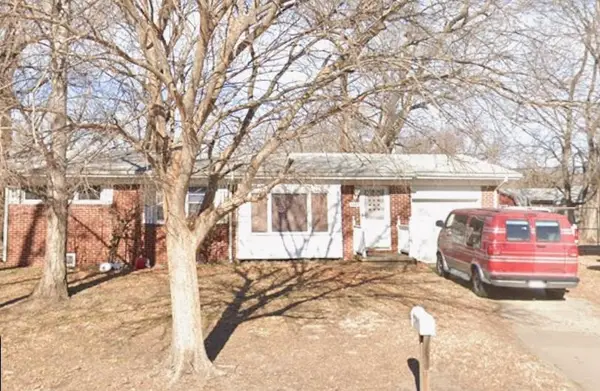 $92,000Pending3 beds 16 baths1,520 sq. ft.
$92,000Pending3 beds 16 baths1,520 sq. ft.3301 S Ida, Wichita, KS 67216
PLATINUM REALTY LLC- New
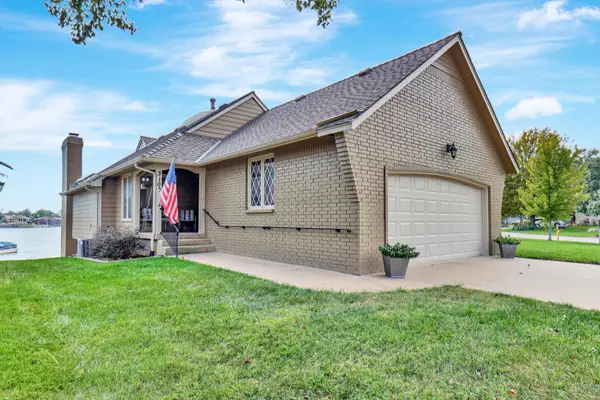 $449,000Active4 beds 3 baths2,336 sq. ft.
$449,000Active4 beds 3 baths2,336 sq. ft.3105 W Keywest Ct, Wichita, KS 67204
WHEAT STATE REALTY, LLC
