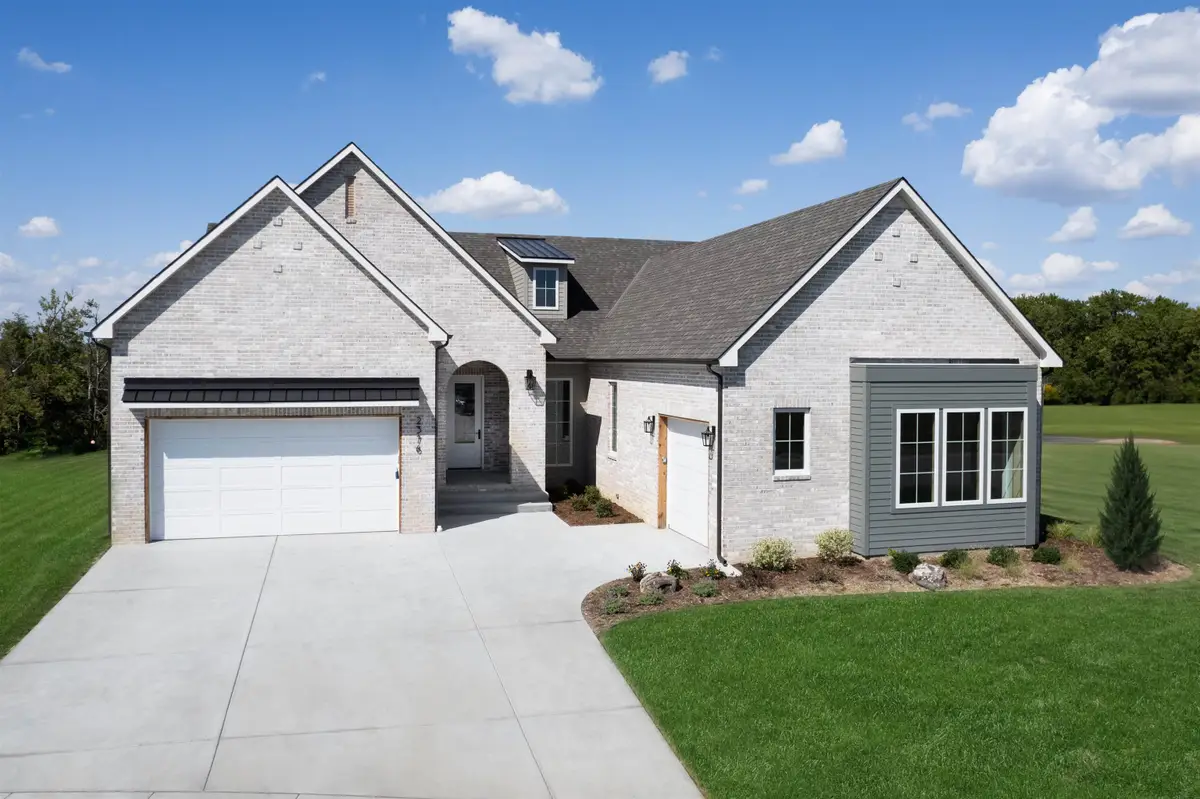2376 N Sagebrush Ct, Wichita, KS 67230
Local realty services provided by:ERA Great American Realty



2376 N Sagebrush Ct,Wichita, KS 67230
$779,900
- 5 Beds
- 5 Baths
- 4,069 sq. ft.
- Single family
- Pending
Listed by:kelvin gonzalez cortes
Office:keller williams signature partners, llc.
MLS#:635873
Source:South Central Kansas MLS
Price summary
- Price:$779,900
- Price per sq. ft.:$191.67
About this home
Exclusive Price Adjustment! Discover Nies Homes’ luxury craftsmanship at 2376 Sagebrush Ct—an elegant 5-bedroom, 3.5+ bathroom home that blends refined design with exceptional livability. Located in The Reserves at Freestone, this Transitional-style ranch showcases the popular Zinnia floor plan, offering thoughtful functionality across a spacious, open layout. From the moment you step into the grand foyer, the home’s upscale feel is unmistakable. The open-concept main level features a chef-inspired kitchen with premium appliances, custom cabinetry, and generous counter space—ideal for both entertaining and everyday living. The primary suite provides a peaceful retreat with a spa-like bathroom and large walk-in closet. Two additional bedrooms share a Jack and Jill bath, while a dedicated office nook adds convenience for remote work or study. The finished basement expands your living space with a large rec room, full wet bar, powder bath, and two more bedrooms with a full bath—perfect for guests, hobbies, or game nights. Nestled in east Wichita with low Sedgwick County taxes and access to the prestigious Andover School District, this community offers resort-style amenities including stocked fishing ponds, a cabana-lined pool, pickleball courts, and outdoor games like corn hole. Seller concessions, extended rate lock terms, and interest rate buy-down assistance may be available. Secure your place in this premier community today.
Contact an agent
Home facts
- Year built:2023
- Listing Id #:635873
- Added:531 day(s) ago
- Updated:August 15, 2025 at 07:37 AM
Rooms and interior
- Bedrooms:5
- Total bathrooms:5
- Full bathrooms:3
- Half bathrooms:2
- Living area:4,069 sq. ft.
Heating and cooling
- Cooling:Central Air, Electric
- Heating:Forced Air, Natural Gas
Structure and exterior
- Roof:Composition
- Year built:2023
- Building area:4,069 sq. ft.
- Lot area:0.3 Acres
Schools
- High school:Andover
- Middle school:Andover
- Elementary school:Wheatland
Utilities
- Sewer:Sewer Available
Finances and disclosures
- Price:$779,900
- Price per sq. ft.:$191.67
- Tax amount:$2 (2023)
New listings near 2376 N Sagebrush Ct
- New
 $135,000Active4 beds 2 baths1,872 sq. ft.
$135,000Active4 beds 2 baths1,872 sq. ft.1345 S Water St, Wichita, KS 67213
MEXUS REAL ESTATE - New
 $68,000Active2 beds 1 baths792 sq. ft.
$68,000Active2 beds 1 baths792 sq. ft.1848 S Ellis Ave, Wichita, KS 67211
LPT REALTY, LLC - New
 $499,900Active3 beds 3 baths4,436 sq. ft.
$499,900Active3 beds 3 baths4,436 sq. ft.351 S Wind Rows Lake Dr., Goddard, KS 67052
REAL BROKER, LLC - New
 $1,575,000Active4 beds 4 baths4,763 sq. ft.
$1,575,000Active4 beds 4 baths4,763 sq. ft.3400 N 127th St E, Wichita, KS 67226
REAL BROKER, LLC - Open Sat, 1 to 3pmNew
 $142,000Active2 beds 2 baths1,467 sq. ft.
$142,000Active2 beds 2 baths1,467 sq. ft.1450 S Webb Rd, Wichita, KS 67207
BERKSHIRE HATHAWAY PENFED REALTY - New
 $275,000Active4 beds 3 baths2,082 sq. ft.
$275,000Active4 beds 3 baths2,082 sq. ft.1534 N Valleyview Ct, Wichita, KS 67212
REECE NICHOLS SOUTH CENTRAL KANSAS - New
 $490,000Active5 beds 3 baths3,276 sq. ft.
$490,000Active5 beds 3 baths3,276 sq. ft.4402 N Cimarron St, Wichita, KS 67205
BERKSHIRE HATHAWAY PENFED REALTY - New
 $299,900Active2 beds 3 baths1,850 sq. ft.
$299,900Active2 beds 3 baths1,850 sq. ft.7700 E 13th St N Unit 42, Wichita, KS 67206
BERKSHIRE HATHAWAY PENFED REALTY  $365,000Pending-- beds -- baths2,400 sq. ft.
$365,000Pending-- beds -- baths2,400 sq. ft.8016 E 34th Ct S, Wichita, KS 67210
KELLER WILLIAMS HOMETOWN PARTNERS- Open Sun, 2 to 4pmNew
 $279,000Active5 beds 3 baths2,180 sq. ft.
$279,000Active5 beds 3 baths2,180 sq. ft.4405 E Falcon St, Wichita, KS 67220
BERKSHIRE HATHAWAY PENFED REALTY
