2405 S Capri, Wichita, KS 67210
Local realty services provided by:ERA Great American Realty
Listed by: katie brown
Office: own real estate llc.
MLS#:664790
Source:South Central Kansas MLS
Price summary
- Price:$119,900
- Price per sq. ft.:$79.46
About this home
Looking for an affordable, updated home with low-maintenance living? Discover this charming 2-bedroom, 2.5-bath condo with an attached garage—perfectly located in the desirable Derby School District and just minutes from McConnell AFB, shopping, dining, and parks. The main floor offers a bright kitchen with all appliances included and a convenient eating bar that opens to the living and dining area, plus a handy half bath for guests. Upstairs, you’ll find two spacious bedrooms connected by a Jack-and-Jill bath, each with its own vanity area. Enjoy peace of mind with newly replaced windows throughout and brand-new carpet upstairs! The finished basement features a cozy family room with a wood-burning fireplace, full bath, and laundry area—ideal for relaxing or entertaining. Step outside to enjoy your private deck, or take advantage of the community pool and clubhouse just a short walk away. HOA covers exterior maintenance, exterior insurance, lawn care, water, trash, and more, giving you easy, carefree living at an affordable price. Stylish, practical, and move-in ready... Don’t just dream it—OWN it!
Contact an agent
Home facts
- Year built:1983
- Listing ID #:664790
- Added:56 day(s) ago
- Updated:January 08, 2026 at 04:30 PM
Rooms and interior
- Bedrooms:2
- Total bathrooms:3
- Full bathrooms:2
- Half bathrooms:1
- Living area:1,509 sq. ft.
Heating and cooling
- Cooling:Central Air, Electric
- Heating:Forced Air, Natural Gas
Structure and exterior
- Roof:Composition
- Year built:1983
- Building area:1,509 sq. ft.
Schools
- High school:Derby
- Middle school:Derby
- Elementary school:Derby Hills
Utilities
- Sewer:Sewer Available
Finances and disclosures
- Price:$119,900
- Price per sq. ft.:$79.46
- Tax amount:$1,268 (2024)
New listings near 2405 S Capri
- New
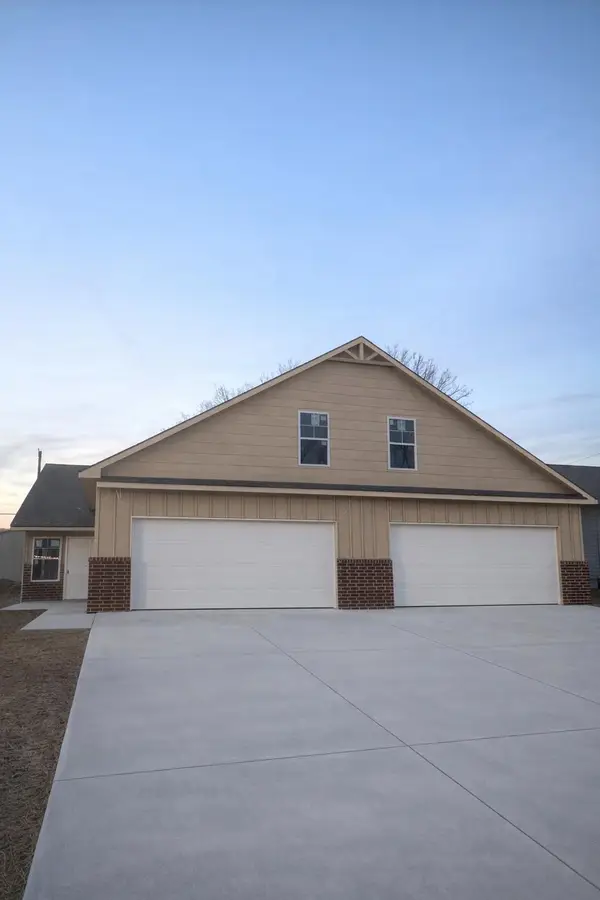 $210,000Active4 beds 3 baths2,172 sq. ft.
$210,000Active4 beds 3 baths2,172 sq. ft.731 N Elder St, Wichita, KS 67212
TITAN REALTY - New
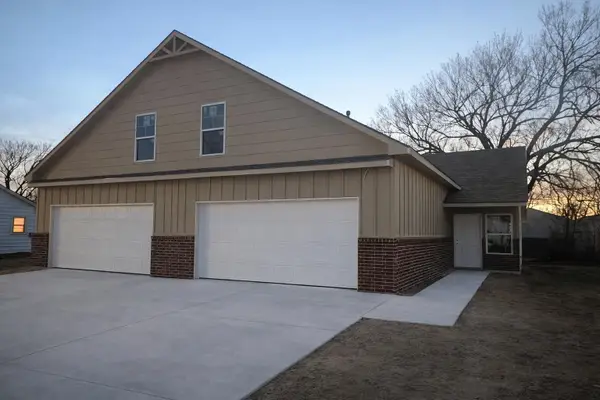 $210,000Active4 beds 3 baths2,172 sq. ft.
$210,000Active4 beds 3 baths2,172 sq. ft.733 N Elder St, Wichita, KS 67212
TITAN REALTY 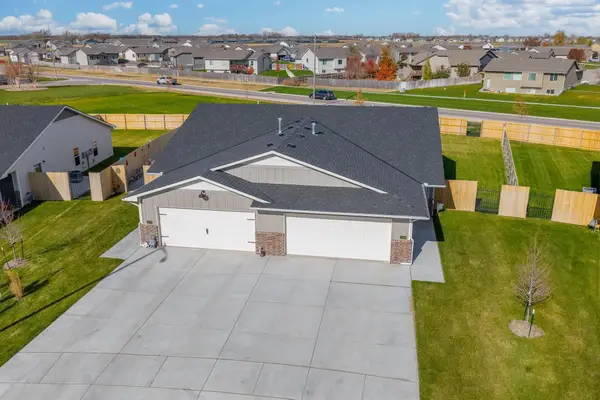 $189,900Pending3 beds 2 baths1,195 sq. ft.
$189,900Pending3 beds 2 baths1,195 sq. ft.12837 W Cowboy St, Wichita, KS 67235
RE/MAX PREMIER- New
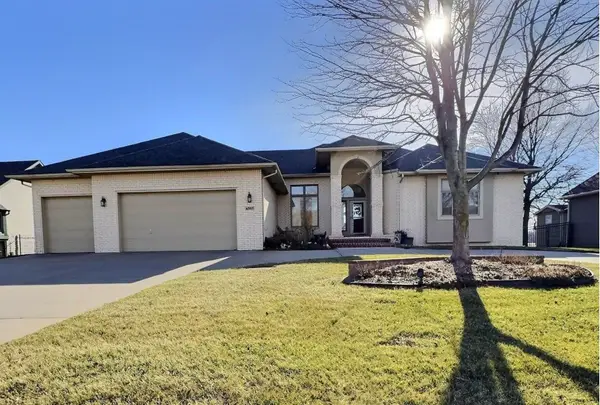 $565,000Active5 beds 4 baths4,397 sq. ft.
$565,000Active5 beds 4 baths4,397 sq. ft.6507 W Briarwood Cir, Wichita, KS 67212
HERITAGE 1ST REALTY - New
 $112,500Active2 beds 1 baths728 sq. ft.
$112,500Active2 beds 1 baths728 sq. ft.812 N Custer, Wichita, KS 67203
FOX REALTY, INC. - New
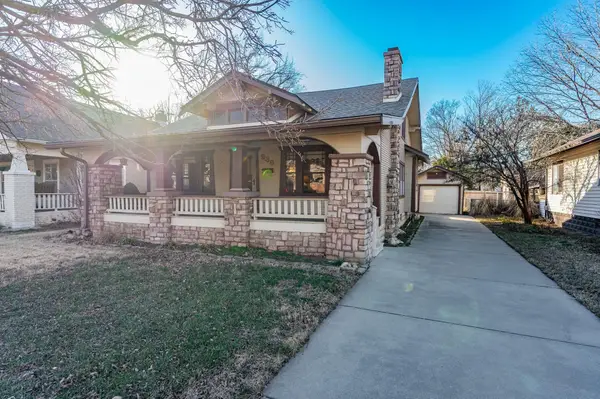 $190,000Active3 beds 1 baths1,713 sq. ft.
$190,000Active3 beds 1 baths1,713 sq. ft.939 N Litchfield Ave, Wichita, KS 67203
KELLER WILLIAMS HOMETOWN PARTNERS - New
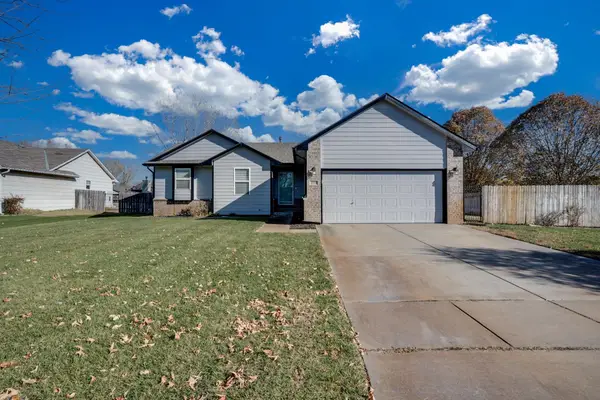 $275,000Active3 beds 3 baths2,392 sq. ft.
$275,000Active3 beds 3 baths2,392 sq. ft.4410 S Saint Paul Cir, Wichita, KS 67217
HERITAGE 1ST REALTY - Open Sat, 2 to 4pmNew
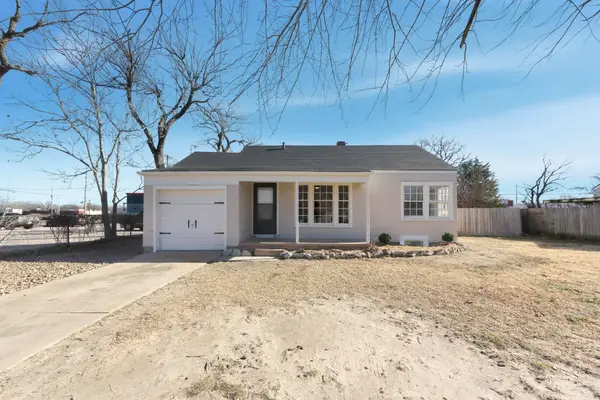 $135,000Active3 beds 1 baths1,290 sq. ft.
$135,000Active3 beds 1 baths1,290 sq. ft.112 S Colorado St, Wichita, KS 67209
KELLER WILLIAMS HOMETOWN PARTNERS - New
 $308,620Active3 beds 2 baths1,402 sq. ft.
$308,620Active3 beds 2 baths1,402 sq. ft.2373 S Saddle Cir, Wichita, KS 67235
WEST EDGE REAL ESTATE - New
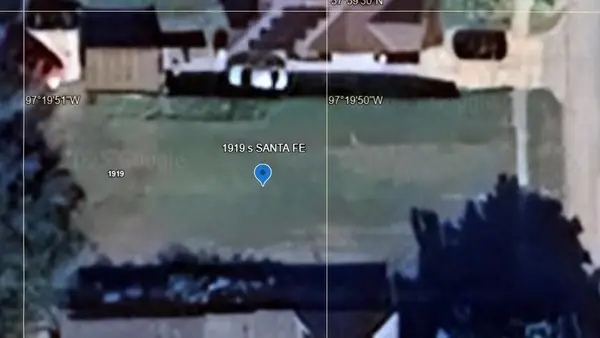 $20,000Active0.17 Acres
$20,000Active0.17 Acres1919 S Santa Fe, Wichita, KS 67213
BETTER HOMES & GARDENS REAL ESTATE WOSTAL REALTY
