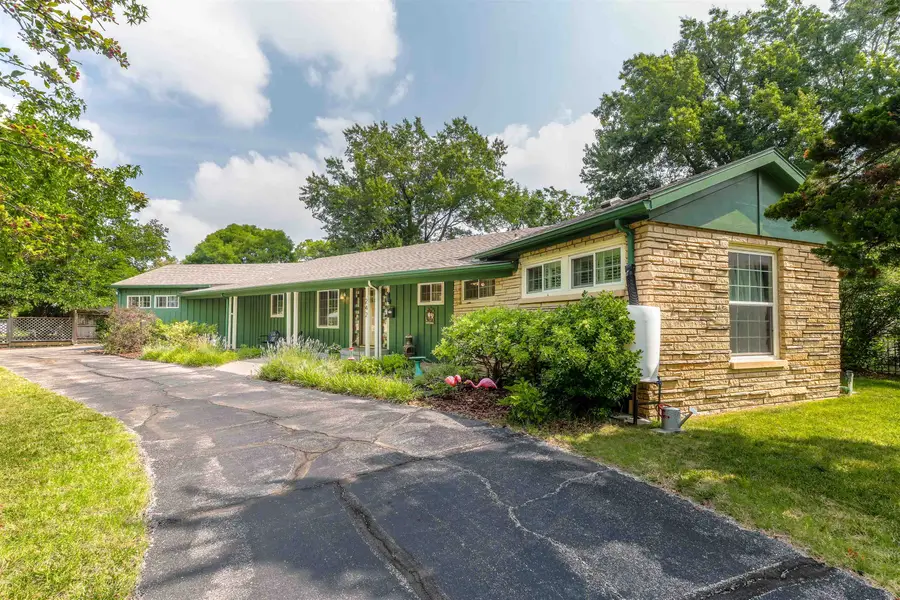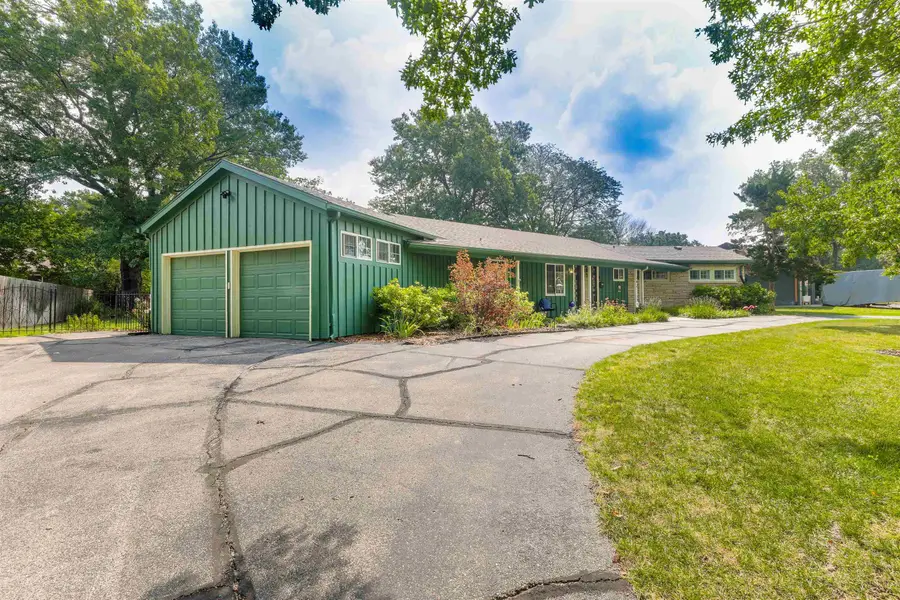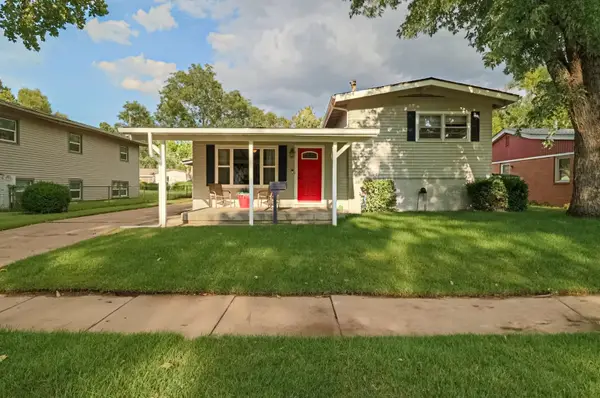242 S Courtleigh Dr, Wichita, KS 67218
Local realty services provided by:ERA Great American Realty



242 S Courtleigh Dr,Wichita, KS 67218
$350,000
- 3 Beds
- 3 Baths
- 2,511 sq. ft.
- Single family
- Active
Listed by:keri beilman
Office:keller williams hometown partners
MLS#:659692
Source:South Central Kansas MLS
Price summary
- Price:$350,000
- Price per sq. ft.:$139.39
About this home
This sprawling ranch in The Village sits on a generous lot accented with mature trees, a circle drive, and beautiful landscaping. Step into a welcoming foyer with custom side lights created by Bearden’s Stained Glass that opens into a spacious living room featuring a striking stone fireplace, wood floors, and an inviting sunroom with a shared fireplace and a wall of windows overlooking the backyard. *** The kitchen is a cook’s dream with an easy-flowing layout, abundant cabinetry with a pantry in the laundry room. The kitchen also has generous counter space, a large Stylish Brand sink with accessories and a cozy dining nook. A formal dining room adds that special touch — perfect for entertaining guests or enjoying everyday meals in style. The kitchen and living room feature custom designed artwork by local artist Rachel Downs, owner of Paintology, giving a nod to the mid century nature of this ranch.*** The master bedroom has double closets and a private bath with a walk-in shower. Two additional bedrooms are connected by a full bathroom, and the main floor also includes a half bath and a laundry room for convenience. *** Downstairs, the basement provides flexible space — ideal for storage or a second family room. The backyard is private and spacious, complete with a Wi-Fi-enabled sprinkler system, four rain barrels, and a 12x10 shed for additional storage. Enjoy the speed of AT&T fiber internet (if you choose) and smart garage doors controlled by an app that can be linked to your Amazon Prime membership for free in garage delivery. *** The home’s exterior was freshly painted in 2024. Located in a quiet, no-HOA neighborhood with no specials, the area is home to friendly neighbors who add a warm, festive touch during the holidays — and the sellers are happy to leave behind some of their outdoor decorations that tie in with the neighbors to the south. ***The A/C and furnace is serviced every six months by Bryan’s Heating and Air, the sprinkler system is additionally controlled by an app that can be winterized and spring-prepped by Ryan's Lawn Care without you even having to be home, and New Frontier Lawn and Tree Care handles the lawn fertilization and mosquito control, that has been paid for by the seller for 2025 — so you can enjoy the backyard all year long. *** *** All information, deemed reliable, but not guaranteed. Buyer Agent, please verify measurements, schools, taxes, and specials, etc.
Contact an agent
Home facts
- Year built:1950
- Listing Id #:659692
- Added:10 day(s) ago
- Updated:August 15, 2025 at 03:15 PM
Rooms and interior
- Bedrooms:3
- Total bathrooms:3
- Full bathrooms:2
- Half bathrooms:1
- Living area:2,511 sq. ft.
Heating and cooling
- Cooling:Central Air, Electric
- Heating:Forced Air, Natural Gas
Structure and exterior
- Roof:Composition
- Year built:1950
- Building area:2,511 sq. ft.
- Lot area:0.32 Acres
Schools
- High school:East
- Middle school:Robinson
- Elementary school:Hyde
Utilities
- Sewer:Sewer Available
Finances and disclosures
- Price:$350,000
- Price per sq. ft.:$139.39
- Tax amount:$2,973 (2024)
New listings near 242 S Courtleigh Dr
- New
 $245,000Active3 beds 2 baths1,985 sq. ft.
$245,000Active3 beds 2 baths1,985 sq. ft.11323 W Cindy St, Wichita, KS 67212
HERITAGE 1ST REALTY - Open Sat, 12 to 2pmNew
 $190,000Active3 beds 2 baths1,296 sq. ft.
$190,000Active3 beds 2 baths1,296 sq. ft.1820 N Westridge Dr., Wichita, KS 67203
KINZLE & CO. PREMIER REAL ESTATE - New
 $135,000Active4 beds 2 baths1,872 sq. ft.
$135,000Active4 beds 2 baths1,872 sq. ft.1345 S Water St, Wichita, KS 67213
MEXUS REAL ESTATE - New
 $68,000Active2 beds 1 baths792 sq. ft.
$68,000Active2 beds 1 baths792 sq. ft.1848 S Ellis Ave, Wichita, KS 67211
LPT REALTY, LLC - New
 $499,900Active3 beds 3 baths4,436 sq. ft.
$499,900Active3 beds 3 baths4,436 sq. ft.351 S Wind Rows Lake Dr., Goddard, KS 67052
REAL BROKER, LLC - New
 $1,575,000Active4 beds 4 baths4,763 sq. ft.
$1,575,000Active4 beds 4 baths4,763 sq. ft.3400 N 127th St E, Wichita, KS 67226
REAL BROKER, LLC - Open Sat, 1 to 3pmNew
 $142,000Active2 beds 2 baths1,467 sq. ft.
$142,000Active2 beds 2 baths1,467 sq. ft.1450 S Webb Rd, Wichita, KS 67207
BERKSHIRE HATHAWAY PENFED REALTY - New
 $275,000Active4 beds 3 baths2,082 sq. ft.
$275,000Active4 beds 3 baths2,082 sq. ft.1534 N Valleyview Ct, Wichita, KS 67212
REECE NICHOLS SOUTH CENTRAL KANSAS - New
 $490,000Active5 beds 3 baths3,276 sq. ft.
$490,000Active5 beds 3 baths3,276 sq. ft.4402 N Cimarron St, Wichita, KS 67205
BERKSHIRE HATHAWAY PENFED REALTY - New
 $299,900Active2 beds 3 baths1,850 sq. ft.
$299,900Active2 beds 3 baths1,850 sq. ft.7700 E 13th St N Unit 42, Wichita, KS 67206
BERKSHIRE HATHAWAY PENFED REALTY
