2509 S Greenleaf, Wichita, KS 67210
Local realty services provided by:ERA Great American Realty
2509 S Greenleaf,Wichita, KS 67210
$259,990
- 4 Beds
- 3 Baths
- 2,378 sq. ft.
- Single family
- Pending
Listed by: michael cuevas-zaragoza
Office: platinum realty llc.
MLS#:664841
Source:South Central Kansas MLS
Price summary
- Price:$259,990
- Price per sq. ft.:$109.33
About this home
Step into this remodeled 4-bedroom, 3-bath home on the desirable southeast side of town, tucked in a quiet, clean neighborhood. Fresh paint inside and out, new flooring throughout, and new stainless steel appliances give the home a modern, move-in ready feel from day one. The main level features vaulted ceilings that make the living space feel open and bright, along with a large master bedroom and full bath that offer a comfortable retreat. The kitchen flows nicely into the living and dining areas, making it easy to entertain or keep an eye on everyone. Downstairs, the finished basement adds a great second living area with a large family room, full bath, and additional bedrooms—perfect for guests, kids, or a home office. Outside, enjoy a large deck overlooking the backyard, ideal for grilling, relaxing, or hosting gatherings. A 2-car garage provides plenty of parking and storage. Schedule your showing today.
Contact an agent
Home facts
- Year built:2002
- Listing ID #:664841
- Added:55 day(s) ago
- Updated:January 08, 2026 at 08:46 AM
Rooms and interior
- Bedrooms:4
- Total bathrooms:3
- Full bathrooms:3
- Living area:2,378 sq. ft.
Heating and cooling
- Cooling:Electric
- Heating:Forced Air
Structure and exterior
- Roof:Composition
- Year built:2002
- Building area:2,378 sq. ft.
- Lot area:0.13 Acres
Schools
- High school:Derby
- Middle school:Derby
- Elementary school:Derby Hills
Utilities
- Sewer:Sewer Available
Finances and disclosures
- Price:$259,990
- Price per sq. ft.:$109.33
- Tax amount:$2,850 (2024)
New listings near 2509 S Greenleaf
- New
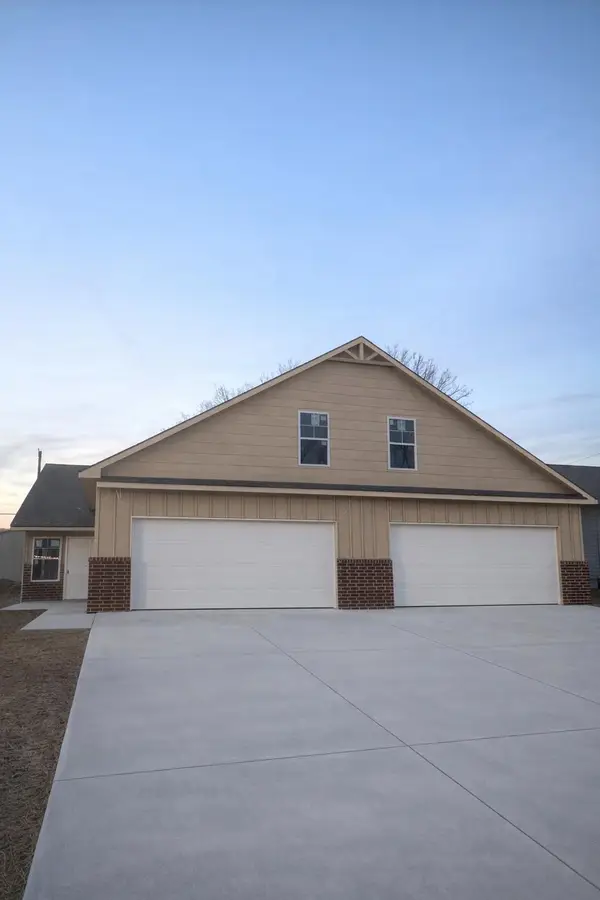 $210,000Active4 beds 3 baths2,172 sq. ft.
$210,000Active4 beds 3 baths2,172 sq. ft.731 N Elder St, Wichita, KS 67212
TITAN REALTY - New
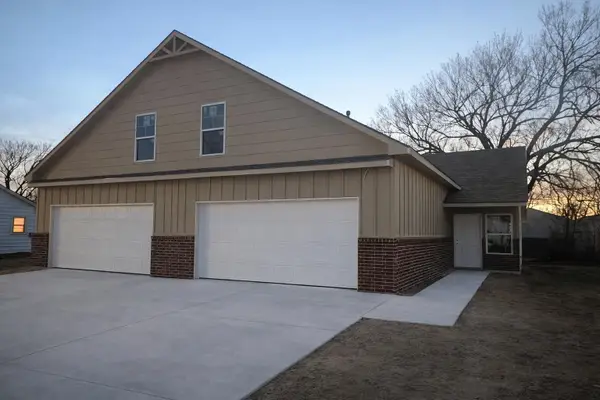 $210,000Active4 beds 3 baths2,172 sq. ft.
$210,000Active4 beds 3 baths2,172 sq. ft.733 N Elder St, Wichita, KS 67212
TITAN REALTY 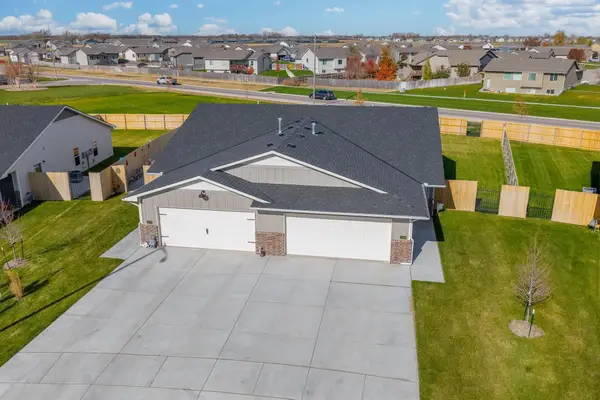 $189,900Pending3 beds 2 baths1,195 sq. ft.
$189,900Pending3 beds 2 baths1,195 sq. ft.12837 W Cowboy St, Wichita, KS 67235
RE/MAX PREMIER- New
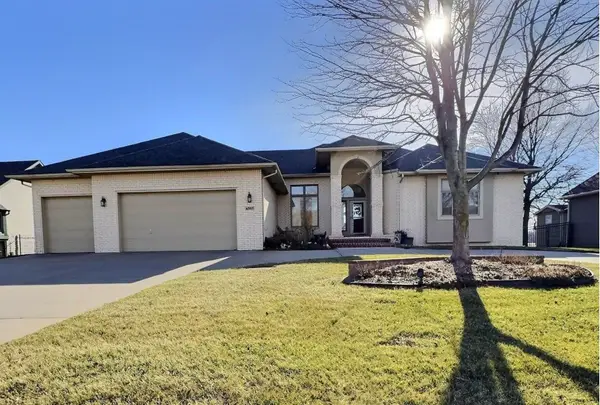 $565,000Active5 beds 4 baths4,397 sq. ft.
$565,000Active5 beds 4 baths4,397 sq. ft.6507 W Briarwood Cir, Wichita, KS 67212
HERITAGE 1ST REALTY - New
 $112,500Active2 beds 1 baths728 sq. ft.
$112,500Active2 beds 1 baths728 sq. ft.812 N Custer, Wichita, KS 67203
FOX REALTY, INC. - New
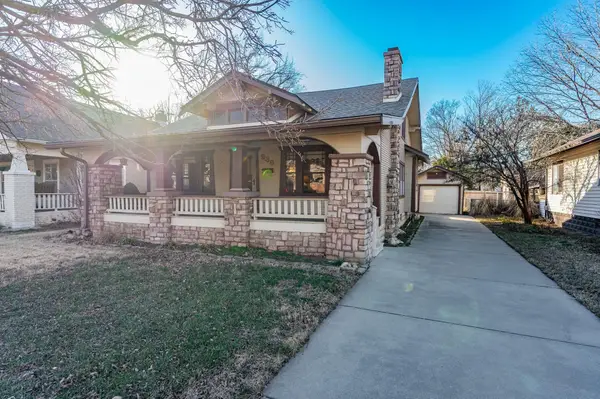 $190,000Active3 beds 1 baths1,713 sq. ft.
$190,000Active3 beds 1 baths1,713 sq. ft.939 N Litchfield Ave, Wichita, KS 67203
KELLER WILLIAMS HOMETOWN PARTNERS - New
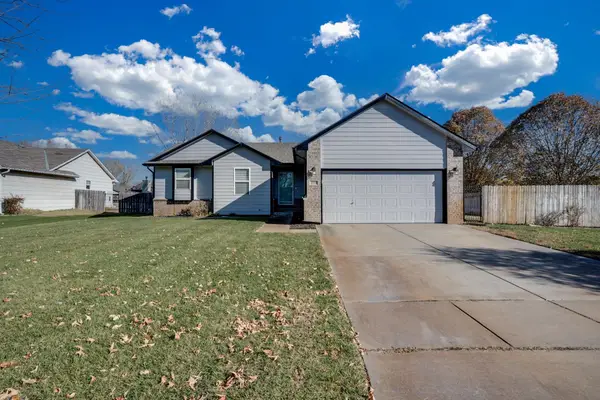 $275,000Active3 beds 3 baths2,392 sq. ft.
$275,000Active3 beds 3 baths2,392 sq. ft.4410 S Saint Paul Cir, Wichita, KS 67217
HERITAGE 1ST REALTY - Open Sat, 2 to 4pmNew
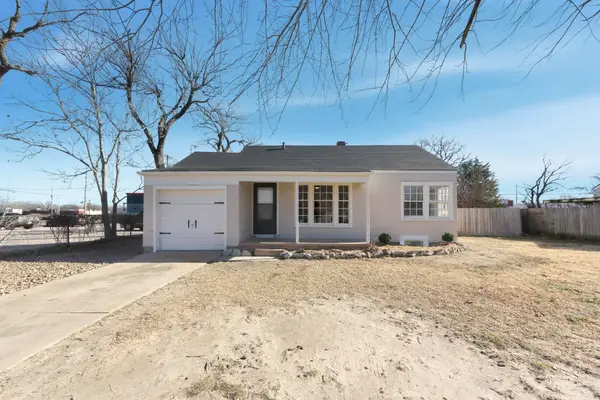 $135,000Active3 beds 1 baths1,290 sq. ft.
$135,000Active3 beds 1 baths1,290 sq. ft.112 S Colorado St, Wichita, KS 67209
KELLER WILLIAMS HOMETOWN PARTNERS - New
 $308,620Active3 beds 2 baths1,402 sq. ft.
$308,620Active3 beds 2 baths1,402 sq. ft.2373 S Saddle Cir, Wichita, KS 67235
WEST EDGE REAL ESTATE - New
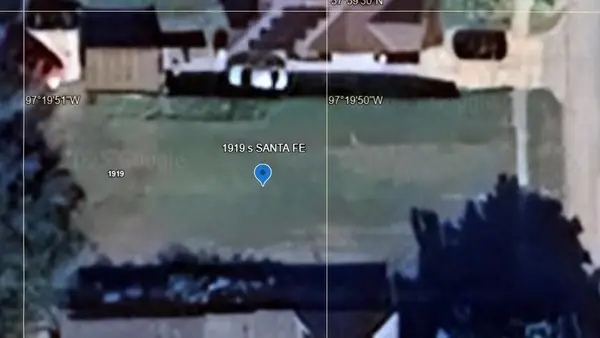 $20,000Active0.17 Acres
$20,000Active0.17 Acres1919 S Santa Fe, Wichita, KS 67213
BETTER HOMES & GARDENS REAL ESTATE WOSTAL REALTY
