2525 S Linden St, Wichita, KS 67210
Local realty services provided by:ERA Great American Realty
2525 S Linden St,Wichita, KS 67210
- 3 Beds
- 2 Baths
- - sq. ft.
- Single family
- Sold
Listed by: tracy brown, christy needles
Office: berkshire hathaway penfed realty
MLS#:665046
Source:South Central Kansas MLS
Sorry, we are unable to map this address
Price summary
- Price:
About this home
This open and airy floor plan is meticulously maintained and move-in ready! Enjoy the vaulted ceiling with the Kitchen and Dining overlooking the main living area, with bright, natural light. The primary bedroom is on the main level with a Hollywood bath adjoining. Two additional bedrooms and a full bath complete the upper level. The lower level has laundry and storage, and a nice family room space with view-out windows, built in cabinets and a wet-bar. Great for entertaining or hobbies! The interior has fresh paint and new carpet on the main level. All appliances, including the washer & dryer stay with the property. Located near McConnell AFB, and in the Derby school district. Don't miss this opportunity, and kick off the New Year in your New Home!
Contact an agent
Home facts
- Year built:1989
- Listing ID #:665046
- Added:51 day(s) ago
- Updated:January 09, 2026 at 09:42 PM
Rooms and interior
- Bedrooms:3
- Total bathrooms:2
- Full bathrooms:2
Heating and cooling
- Cooling:Central Air, Electric
- Heating:Electric, Forced Air
Structure and exterior
- Roof:Composition
- Year built:1989
Schools
- High school:Derby
- Middle school:Derby North
- Elementary school:Wineteer
Utilities
- Sewer:Sewer Available
Finances and disclosures
- Price:
- Tax amount:$2,937 (2025)
New listings near 2525 S Linden St
- New
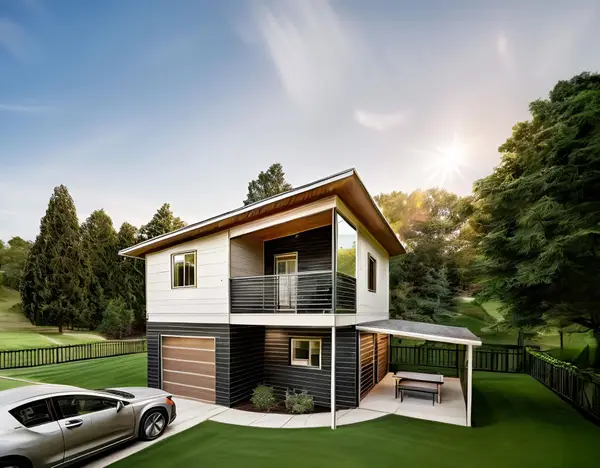 $139,900Active2 beds 1 baths946 sq. ft.
$139,900Active2 beds 1 baths946 sq. ft.2631 N Wellington Pl, Wichita, KS 67204
JEMMIMA INTERNATIONAL REALTY, LLC - New
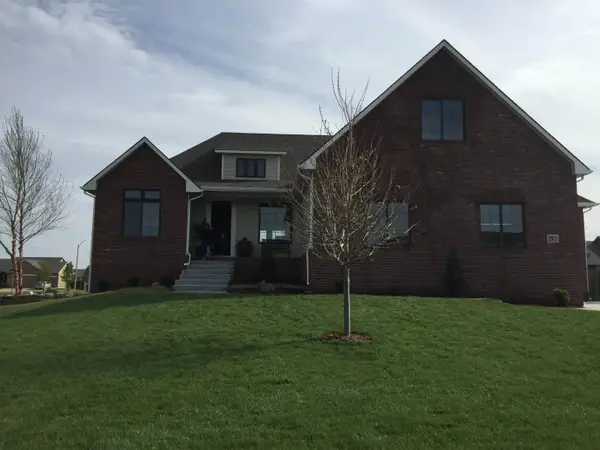 $489,900Active5 beds 3 baths3,460 sq. ft.
$489,900Active5 beds 3 baths3,460 sq. ft.2901 N Parkdale, Wichita, KS 67205
BERKSHIRE HATHAWAY PENFED REALTY - New
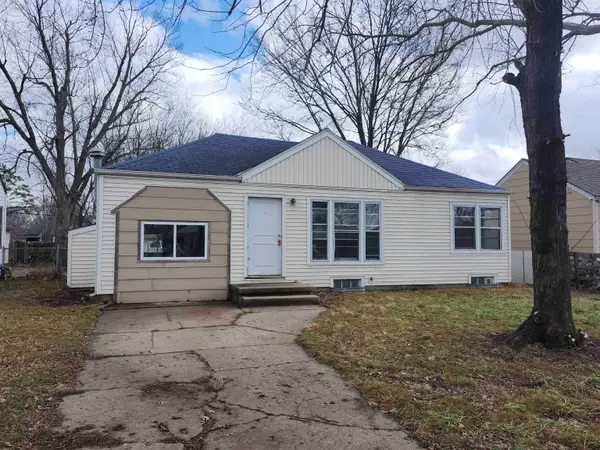 $87,000Active3 beds 1 baths1,493 sq. ft.
$87,000Active3 beds 1 baths1,493 sq. ft.2342 S Mosley Ave, Wichita, KS 67211
NEXTHOME PROFESSIONALS - New
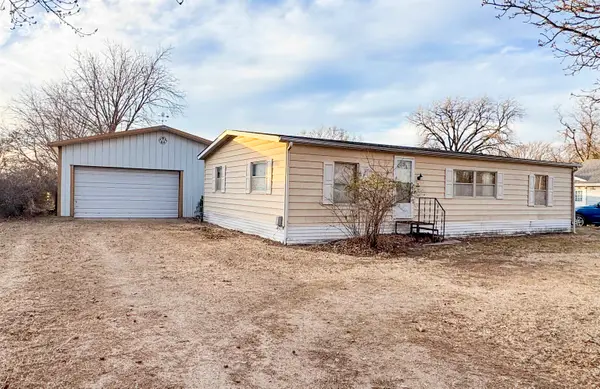 $60,000Active3 beds 2 baths1,352 sq. ft.
$60,000Active3 beds 2 baths1,352 sq. ft.5701 S Vandale Ave, Wichita, KS 67217
KELLER WILLIAMS HOMETOWN PARTNERS - Open Sun, 2 to 4pmNew
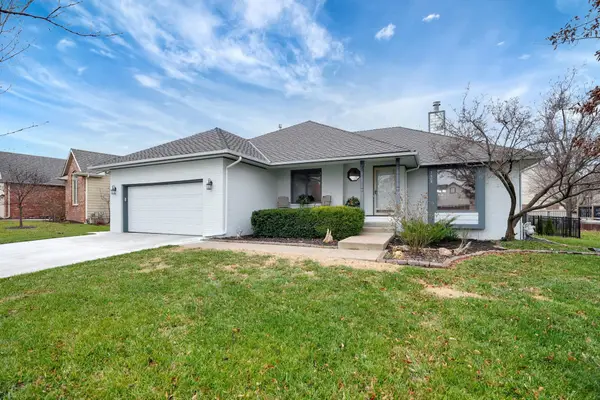 $365,000Active5 beds 3 baths3,011 sq. ft.
$365,000Active5 beds 3 baths3,011 sq. ft.7409 E Cedaridge Cir, Wichita, KS 67226
BERKSHIRE HATHAWAY PENFED REALTY - Open Sun, 2 to 4pmNew
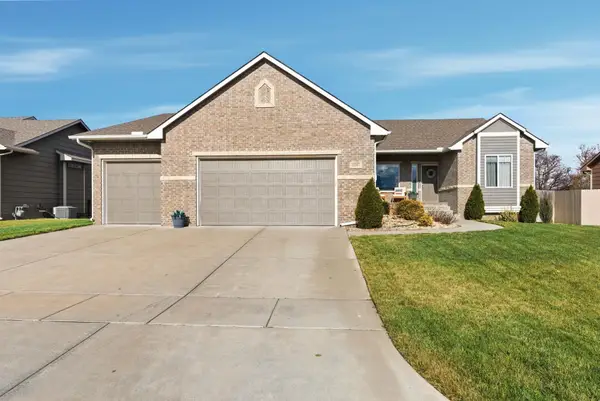 $415,000Active5 beds 3 baths2,896 sq. ft.
$415,000Active5 beds 3 baths2,896 sq. ft.12202 E Clark St, Wichita, KS 67207
KELLER WILLIAMS SIGNATURE PARTNERS, LLC - New
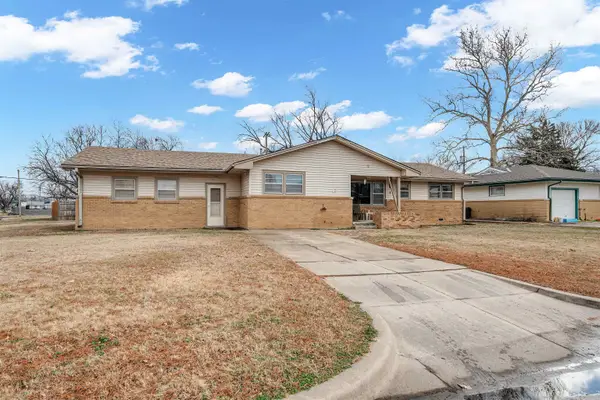 $189,900Active4 beds 2 baths1,308 sq. ft.
$189,900Active4 beds 2 baths1,308 sq. ft.3102 S Martinson Ave, Wichita, KS 67217
KELLER WILLIAMS HOMETOWN PARTNERS - New
 $320,000Active3 beds 2 baths1,975 sq. ft.
$320,000Active3 beds 2 baths1,975 sq. ft.535 N Mission Rd, Wichita, KS 67206
AT HOME WICHITA REAL ESTATE - Open Sun, 2 to 4pmNew
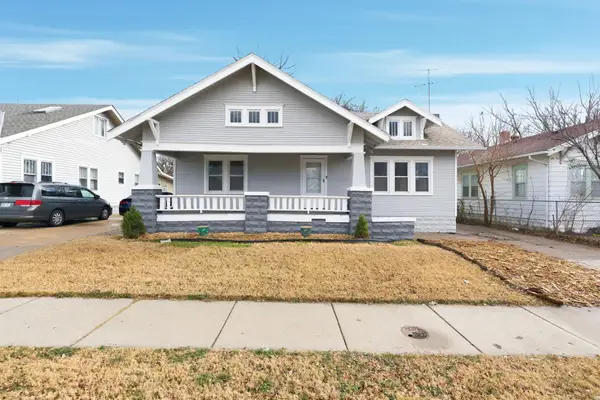 $120,000Active4 beds 1 baths1,653 sq. ft.
$120,000Active4 beds 1 baths1,653 sq. ft.1346 S Hydraulic St, Wichita, KS 67211
REAL BROKER, LLC - New
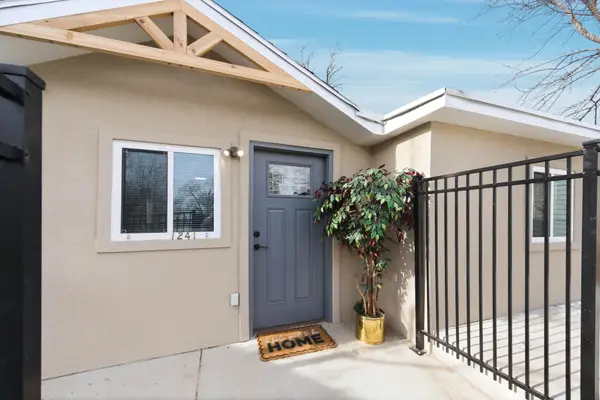 $124,900Active3 beds 1 baths801 sq. ft.
$124,900Active3 beds 1 baths801 sq. ft.1241 N Erie Ave, Wichita, KS 67214
OWN REAL ESTATE LLC
